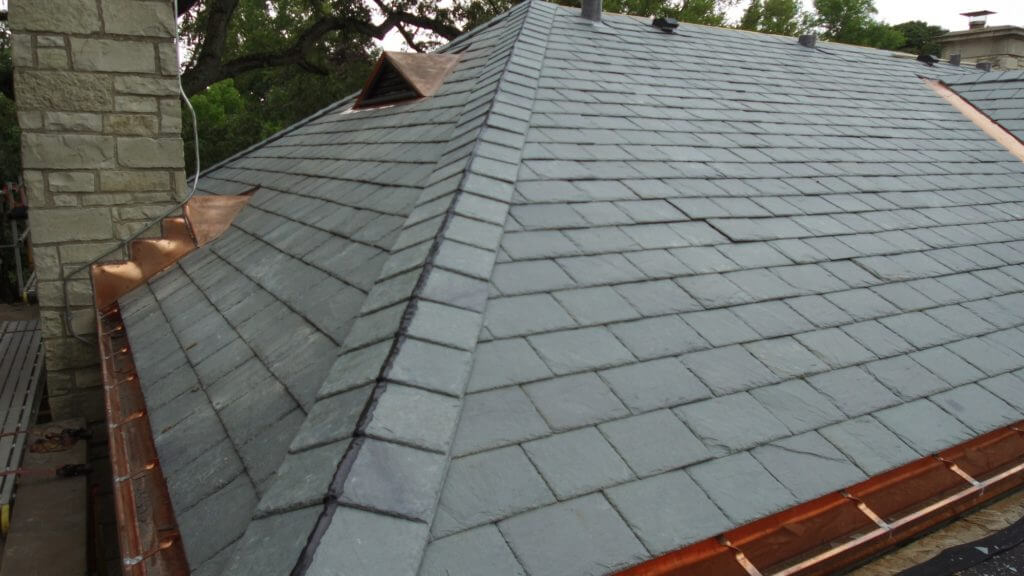Ok, moving on. Here is an idea I had for the roof. It’s supposed to mimic some type of tile or slate roof (Leroy likes rock!). May be too much relief between tiles, maybe. What ya think?



Do the “tiles” need to sit closer together, less distance from one row to the next? Maybe put the front of each tile ever so slightly behind the V of the one below or maybe even just beyond the v. Yeah, I think that is what is bothering me, the top tile should be down below the apex of the V, otherwise water will run between the joints of the two tiles below. What else?
