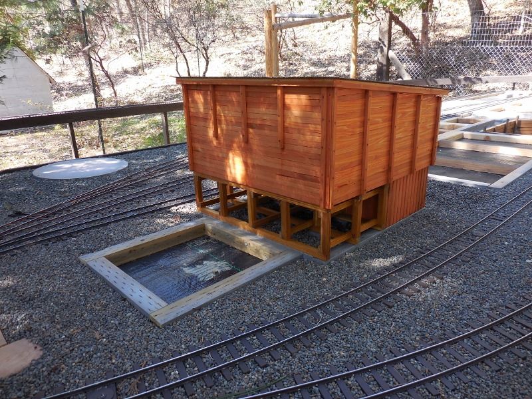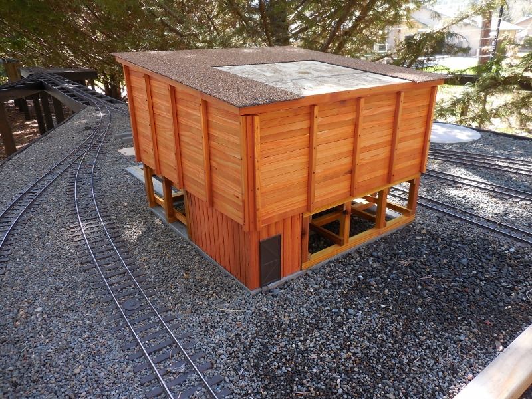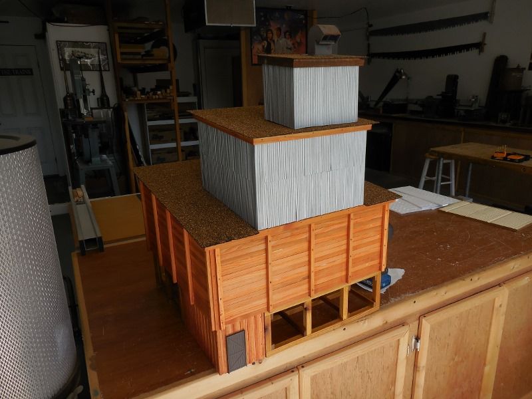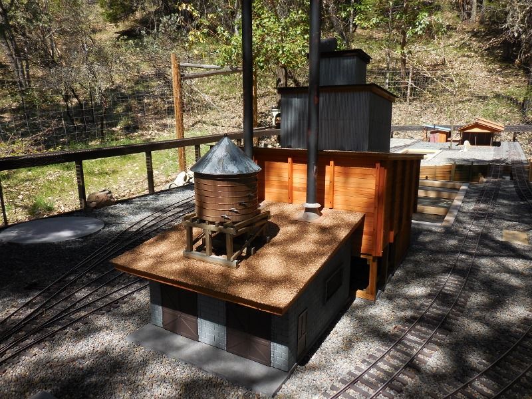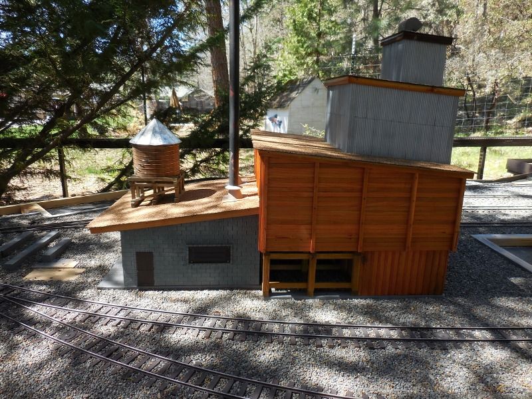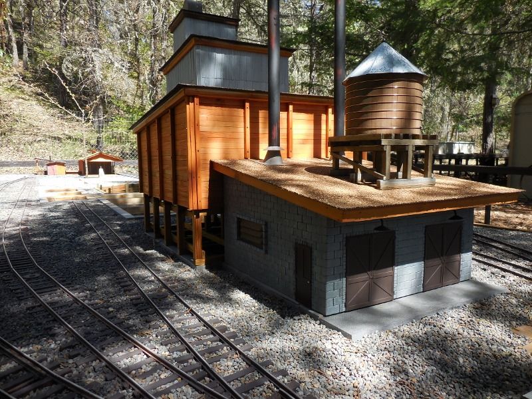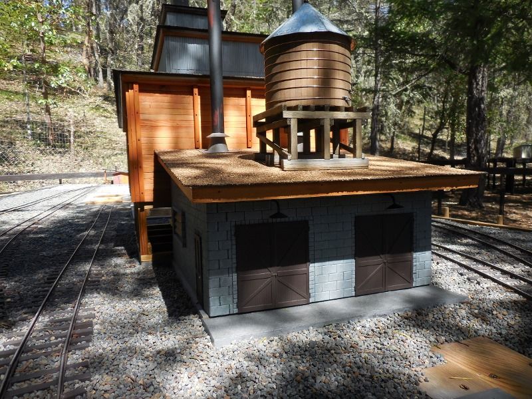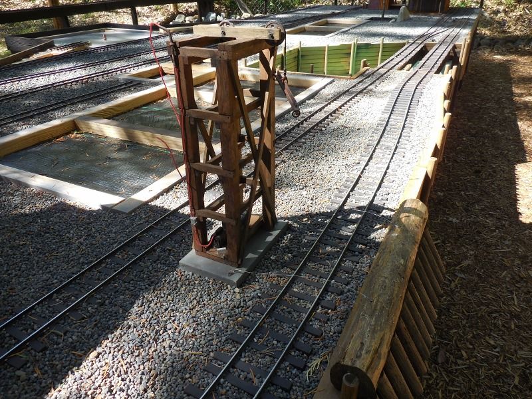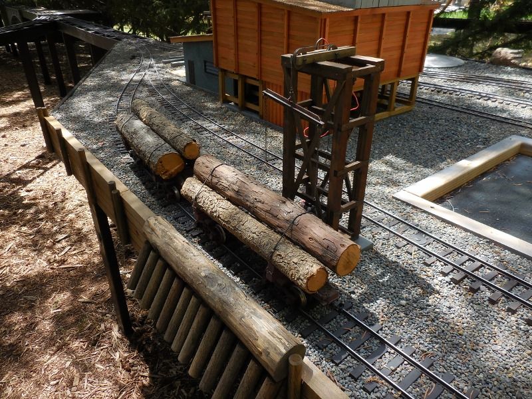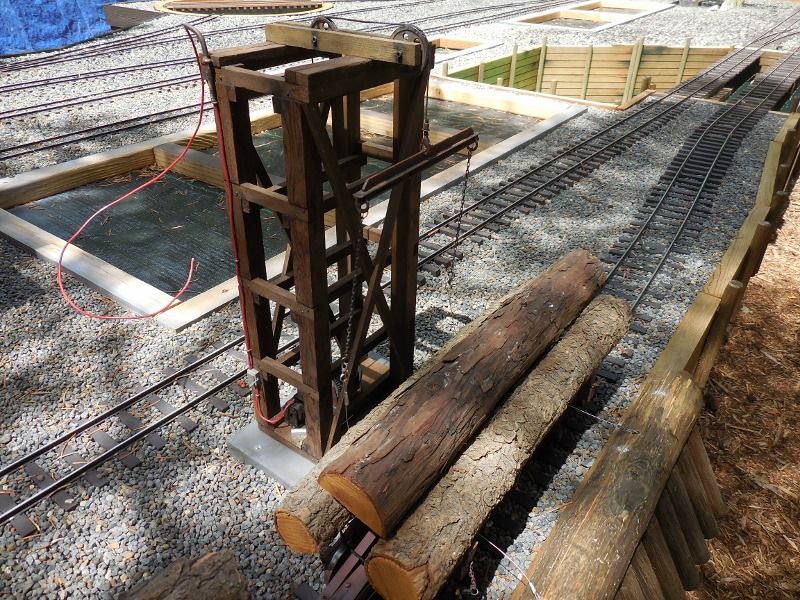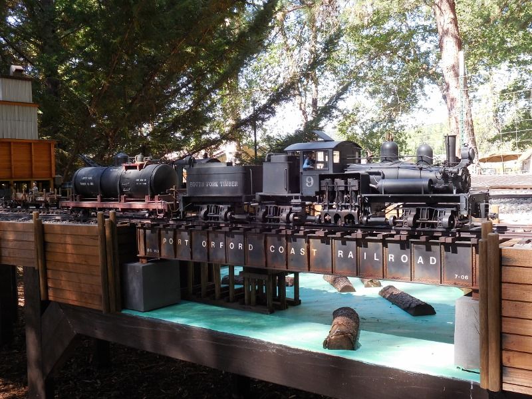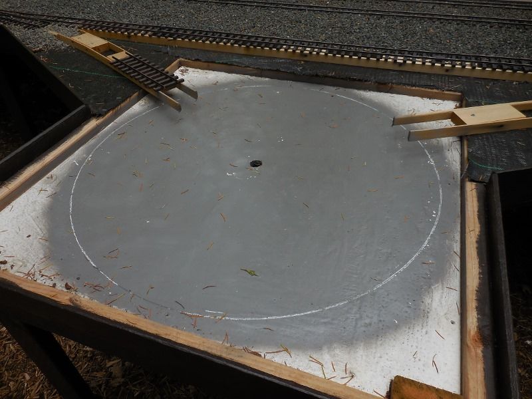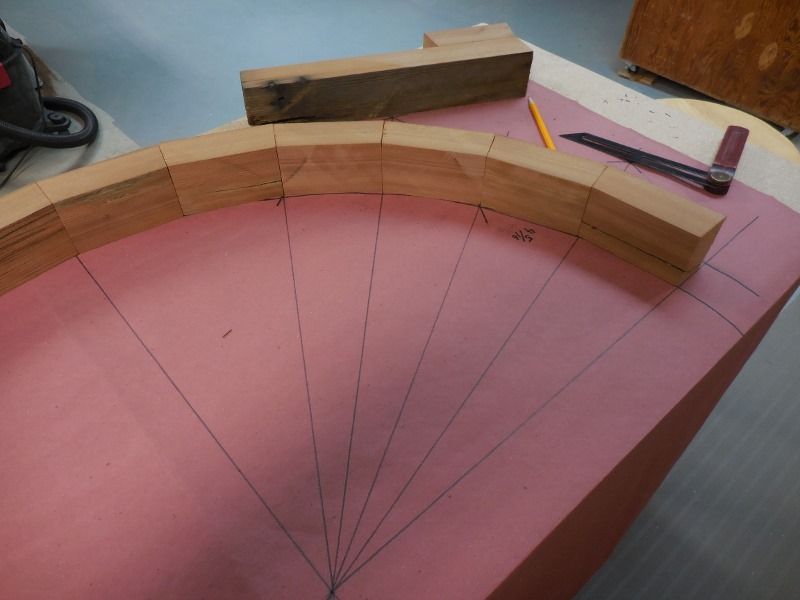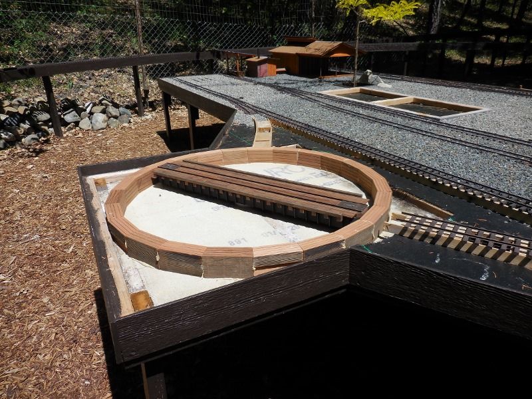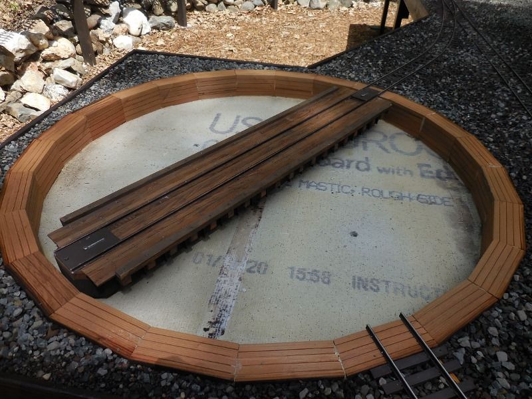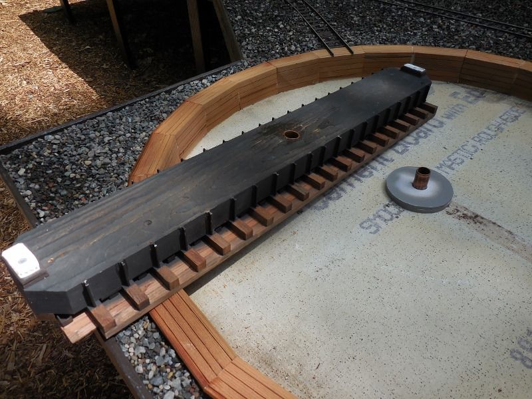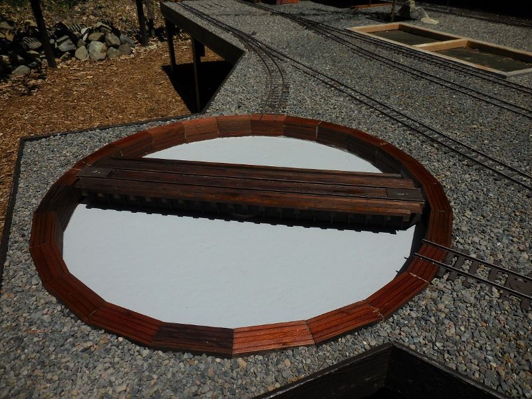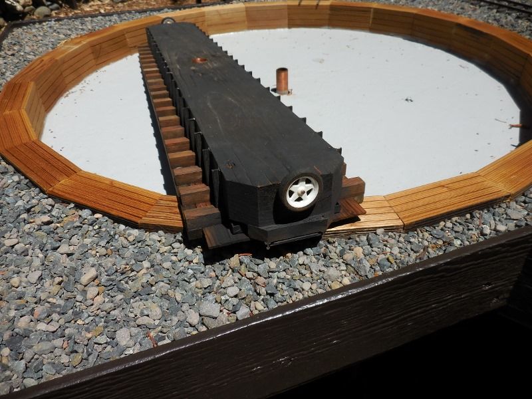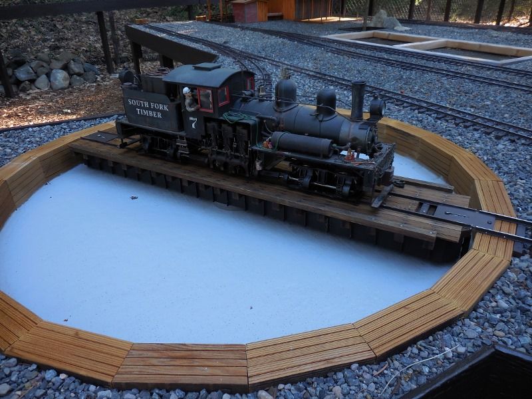Ken, those slabs, mill blocks, you see stacked in the pictures above are especially good wood, cut offs from logs that were imported out to the west coast frm back East at great expense, to somebody(https://www.largescalecentral.com/externals/tinymce/plugins/emoticons/img/smiley-smile.gif)
The next structure I tackled was the fuel bunker and main boiler building for the sawmill complex. This building and concept are based on the prototype at the Hull-Oaks sawmill in Monroe/Dawson, OR. The sawdust and planer shavings are moved to this bunker and fed to the boilers as there main source pf fuel. Any excess is moved on to the Tee Pee burner for disposal, the slab wood, as already discussed, is sawn into lengths and used in the other boilers and company housing stoves.
Hull-Oaks still uses steam to power the head rig but electric is used for most everything else. The prototype structure was built in the 1920’s and is still used. Bill at Western Scale Models did a detailed plan set for the entire sawmill back in, I don’t know, maybe the 90’s and here is the boiler/fuel bunker drawing.
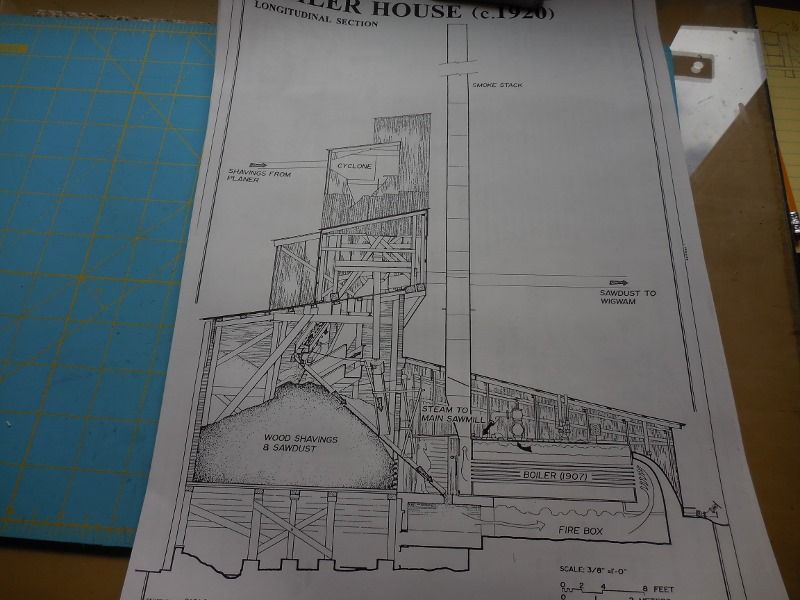
A very cool structure, as usual, I didn’t build an exact model but followed the concept and came up with something I liked. Of course I did a complete card board mock-up to determine size and layout before starting construction. The construction material is Western Red Cedar fence boards, recycled house siding and metal from the Clydsdale metal works.
Here is a video (home movie) of the Hull-Oaks sawmill showing the structure I’m talking about. At about 1:21, 5:13 and 6:08 you can see the structure we are talking about. At between 5-6 min. in you can see the sawdust being fed into the boiler fire box. There are lots of videos about this mill on YouTube but this one shows the building as good as most.
https://www.youtube.com/watch?v=VhOSE8jUw68
So here we go, I didn’t take very many construction pictures of this project, I got wrapped up in the building and completely forgot about documentation for the most part, so we will see a few disconnected shots of the progress.
In these shots you can see th basic structure developing, the trestle base with storage room, the fuel storage bin, the equipment room and the cyclone building on top with the gooseneck ventilator on the roof. The building boxes are recycled house siding clad with old growth Redwood stripping or corrugated beverage cans.
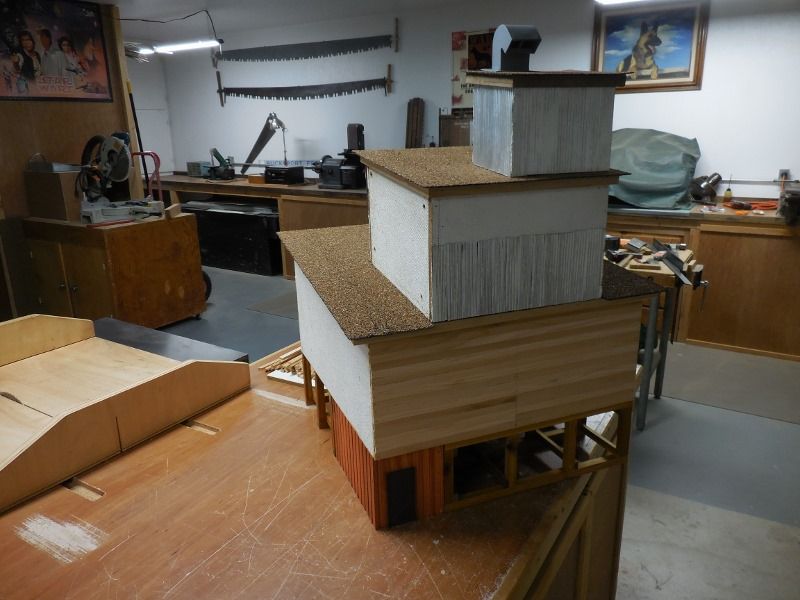
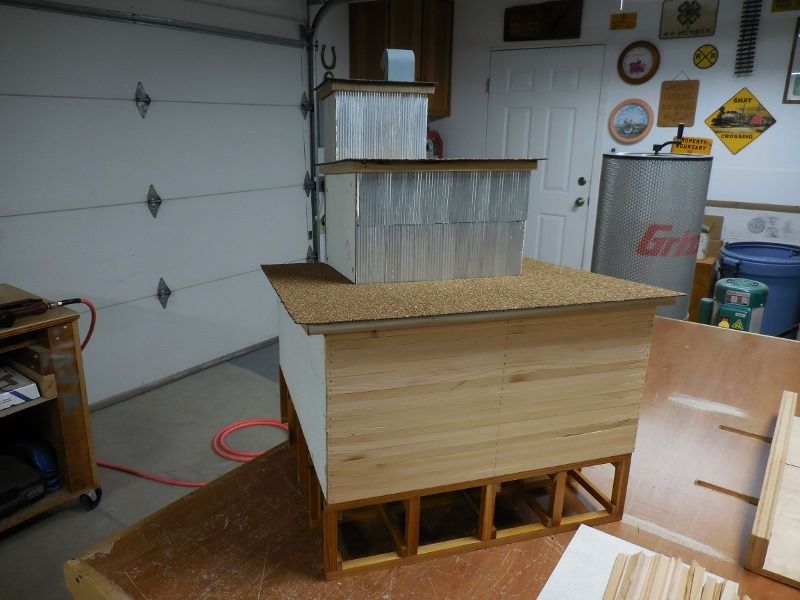
This thing turned out really heavy so it is basically in 3 sections, the bottom trestle section and the bin section sits on that and the roof of the bin and the 2 upper structures are the third section.
More later
Rick
