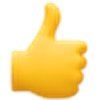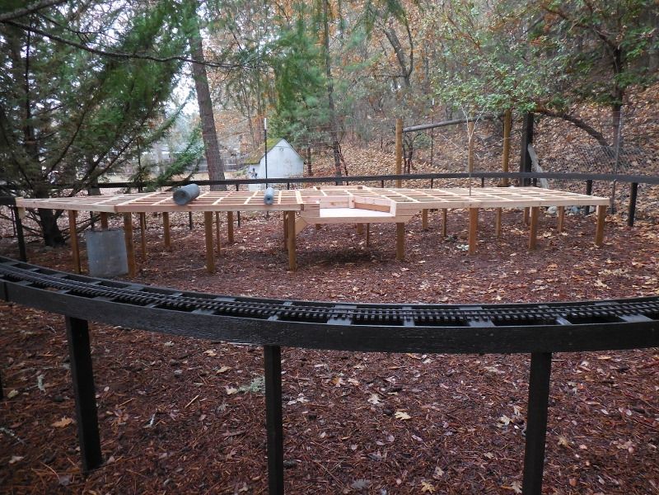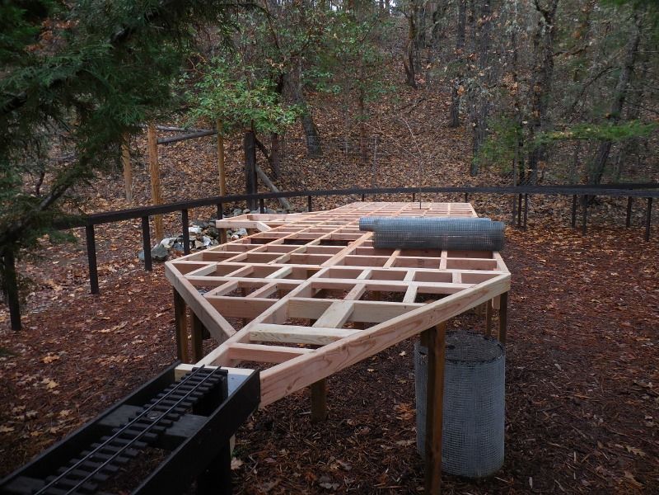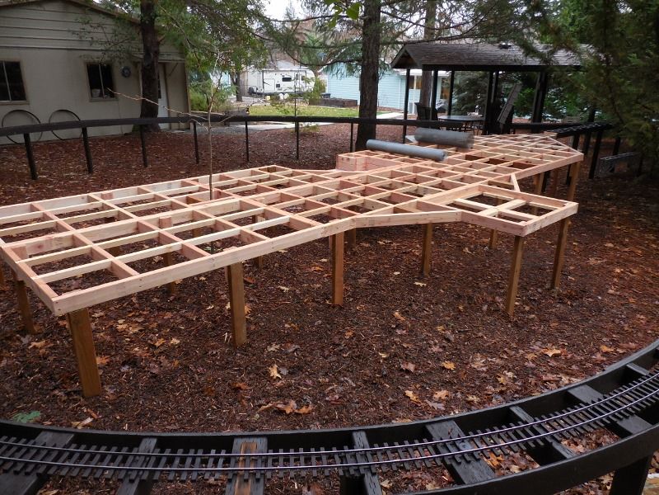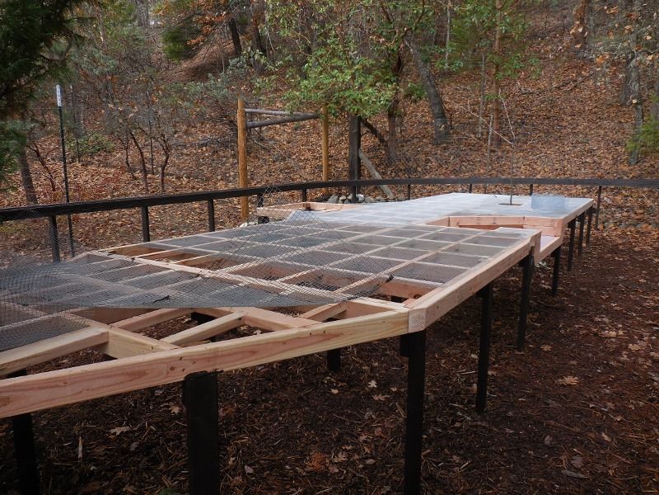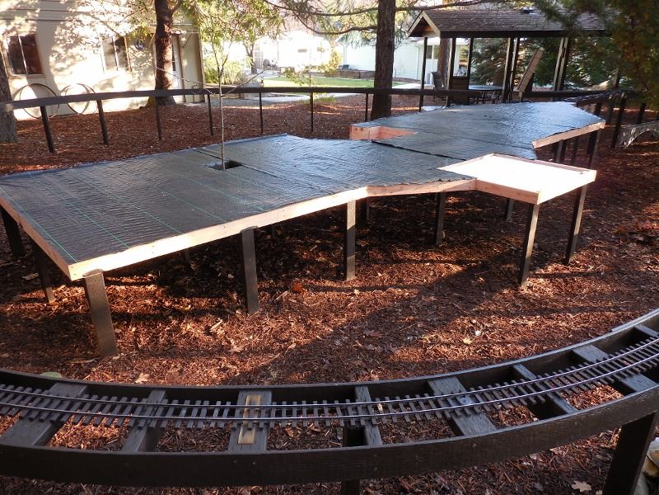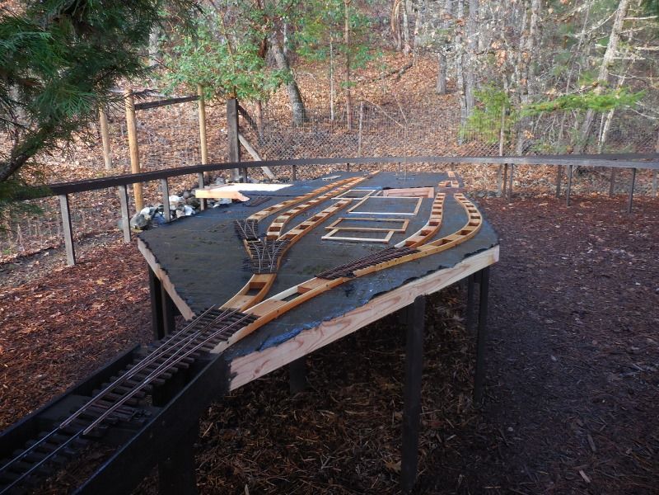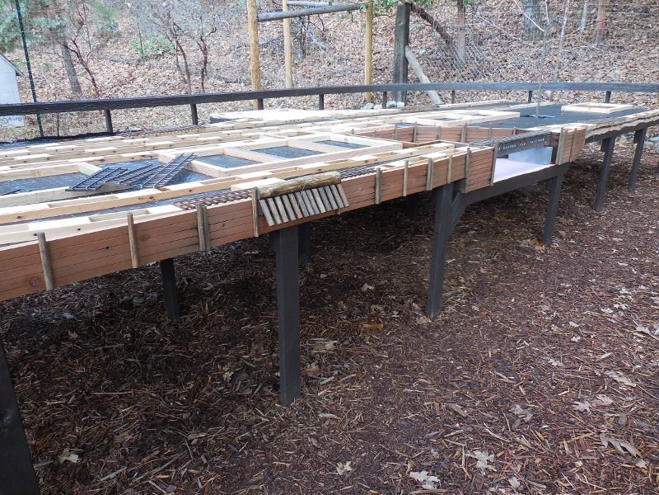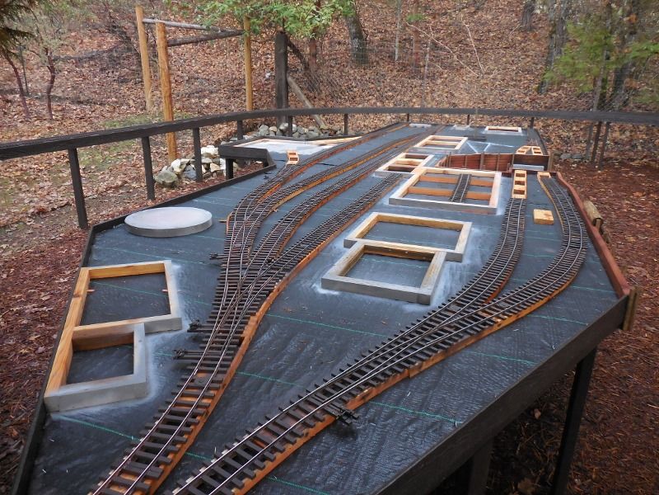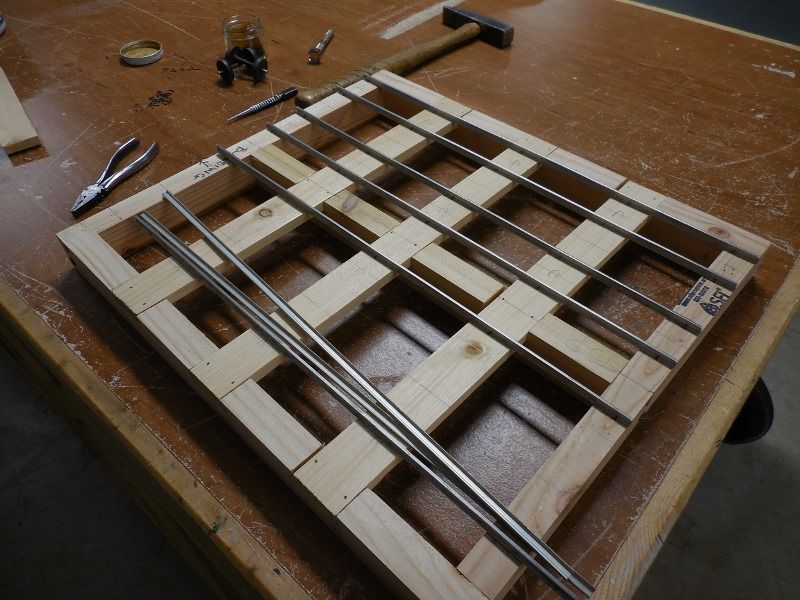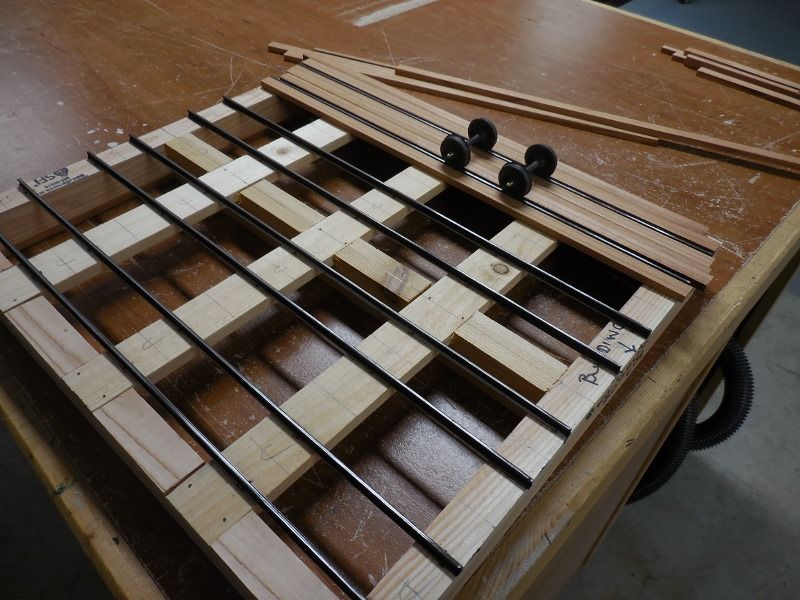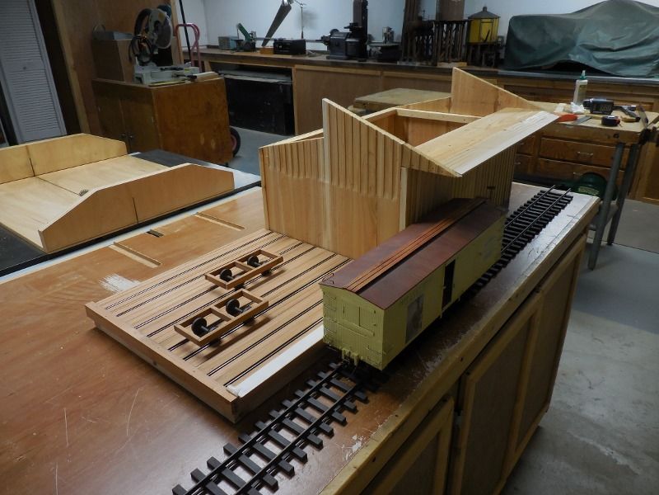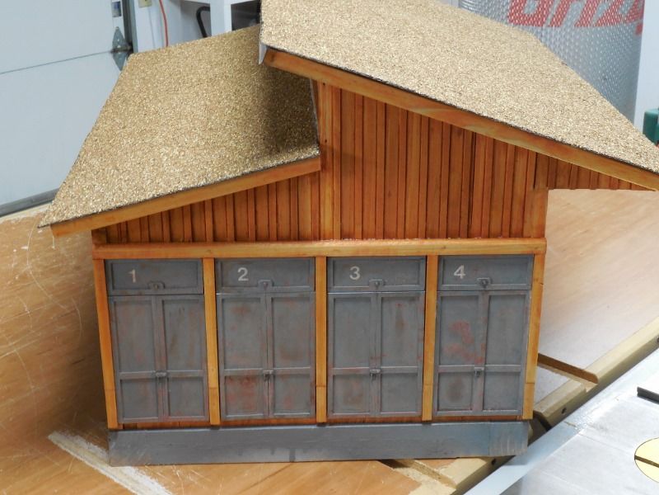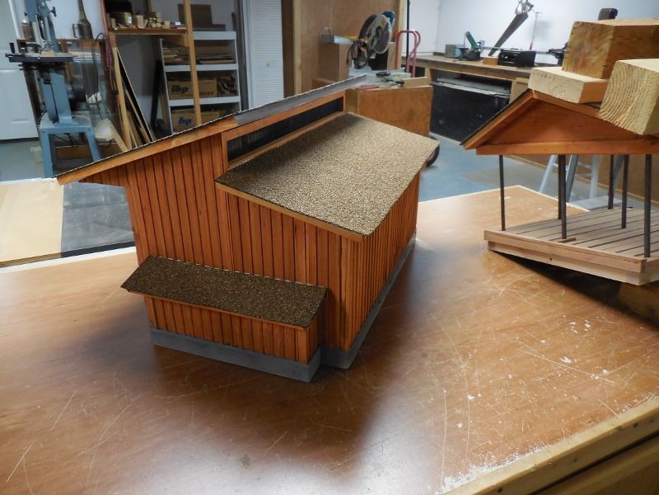Since I use the Freight Shed option to host my pictures here I have been reluctant to start posting this build addition to my railroad because of the warning by the site owner that all will probably be lost when he upgrades the site. This seems to be coming true as most of the photos I have posted over the last dozen years are already gone from the threads, making the information they contain pretty much useless. However this may last a while and maybe someone will enjoy it while it does. So here we go.
I have always wanted to model a complete sawmill complex for my railroad because of the visual interest and operating possibilities it will add. Also the historical interest, very few people now days have any idea how a mill in the 1920’s-30’s was actually set up and operated when the logs were supplied by rail. These mills had to cut thousands of board feet per day to make it pay and that took lots of log loads in and lumber loads out each day. At this time I have no intention of modeling operating saws and log carriages etc., just the buildings.
When I set up my first logging railroad in ON3 scale back in the 1980’s I based my RR names on actual prototype practice; The Shasta Pacific Rail Road, a common carrier, is a wholly owned subsidiary of the South Fork Timber Company who operates a private logging railroad over shared tracks with the Shasta Pacific. This idea comes from the historic Northern California company the McCloud River Lumber Company and their railroad the McCloud River Railroad.
Enough background blather.
I started this expansion last November and have been working on it on and off through the winter weather. Once the structure was up and the track laid I had no idea what building I would start on first, that problem was solved for me by Dave Taylor and his Mik Build Challenge for 2021, the tin can builds. I decided on the water tower supply for the mill site, that build thread should be
here. Rick's MIK, 21
As I usually do, I started by using my CAD program (that’s cardboard assisted design) to get a feel for how things should be sized, laid out, and their possible visual impact. Based on the space available I ended up with a table design 7 foot wide and 27 feet long this seemed big but I really had to do some compressing to get most of what I wanted to fit.
I did a mockup using A scale of 3 inches to the foot to get the track laid out and flowing smoothly and to set the foot prints for the main buildings, I wasn’t concerned with building design at this point just how much room was available. Here are a few pictures of my mockup.
Next will be some actual construction pictures.
Thanks for taking a look.



