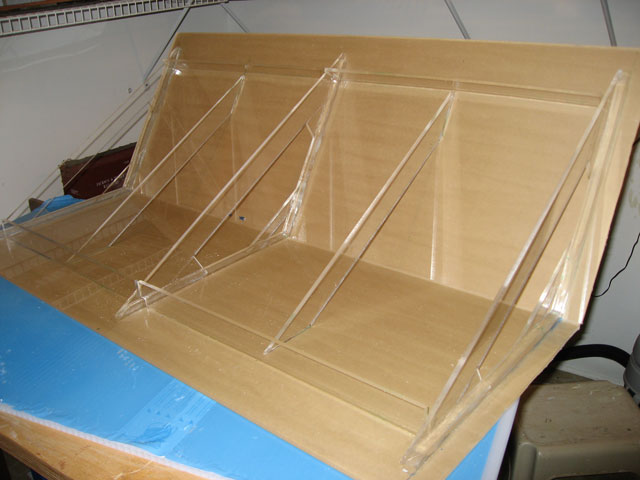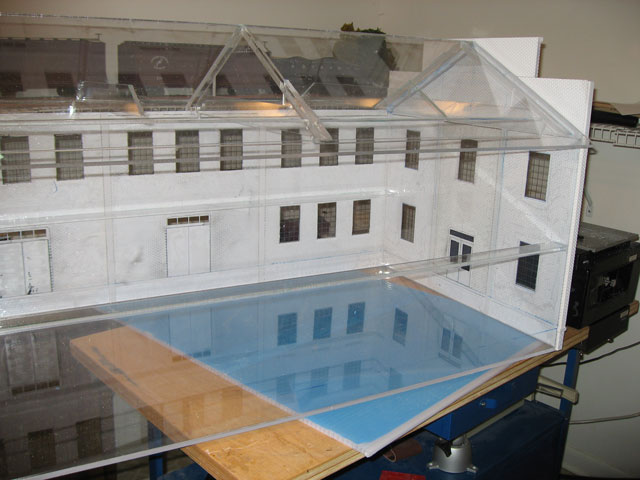Good question, Ray. The main sheets were ordered from TAP Plastics in specific dimensions - and they seem spot on and very square; much better than I could have done!
The only pieces I’ve had to cut are the trusses for the roof, and I cut them with my MicroLux table saw set to the slowest speed. There’s a LOT of tiny chips that go everywhere, even with the vacuum going.






 Well, all the curved sections above all of the windows have been painted. And I finished all the trim work on each end, so it presents a more finished look.
Well, all the curved sections above all of the windows have been painted. And I finished all the trim work on each end, so it presents a more finished look.





