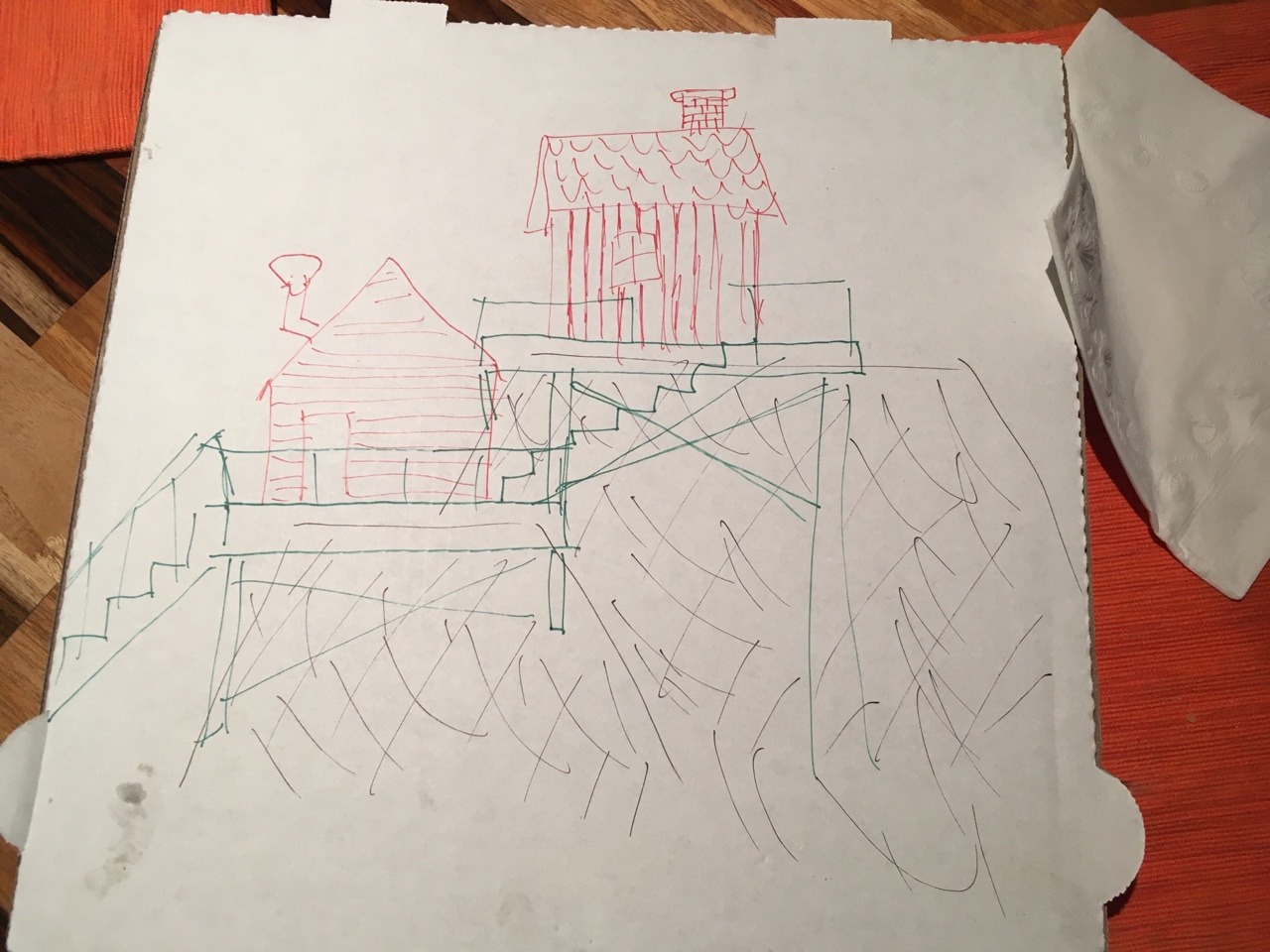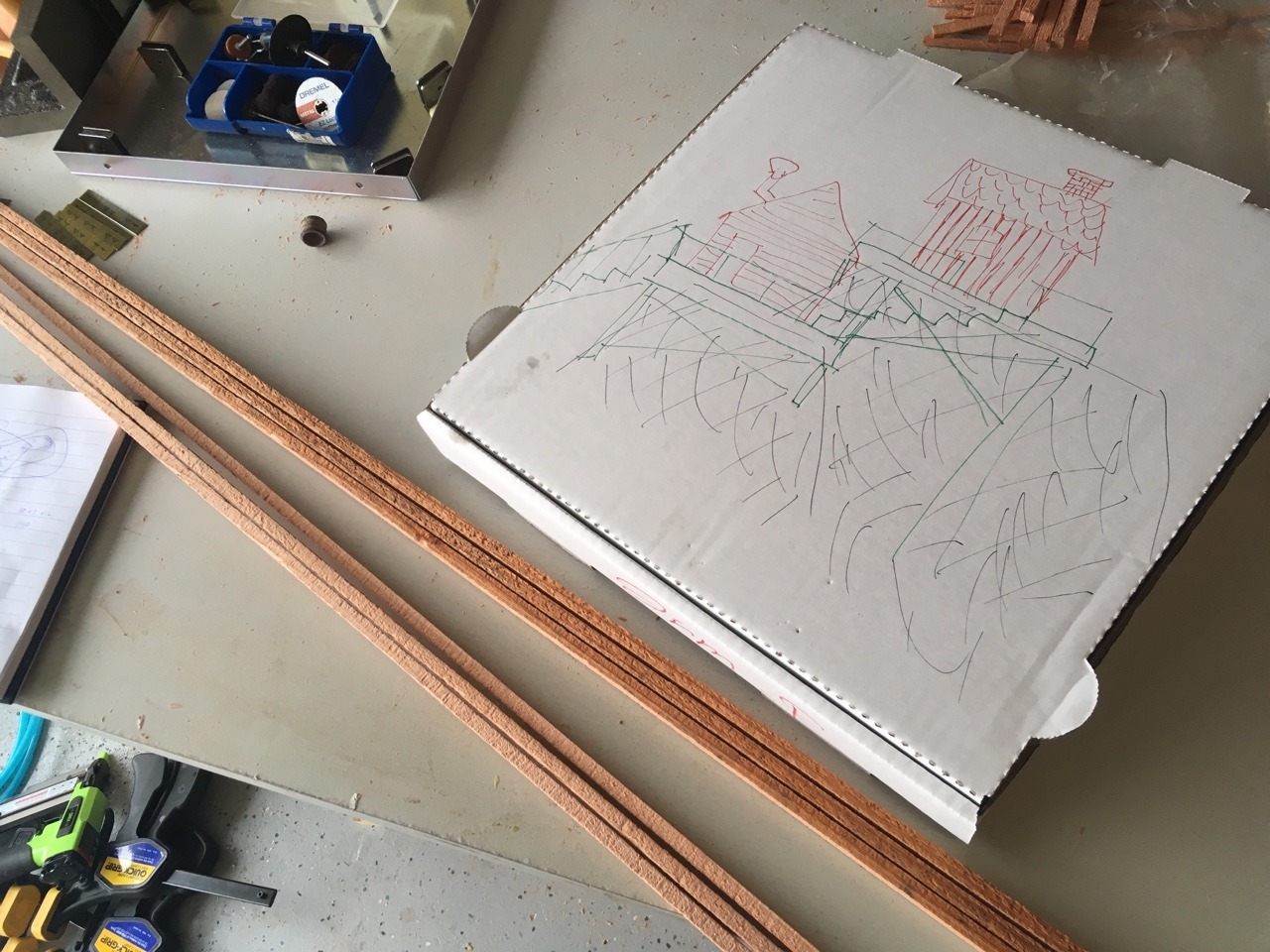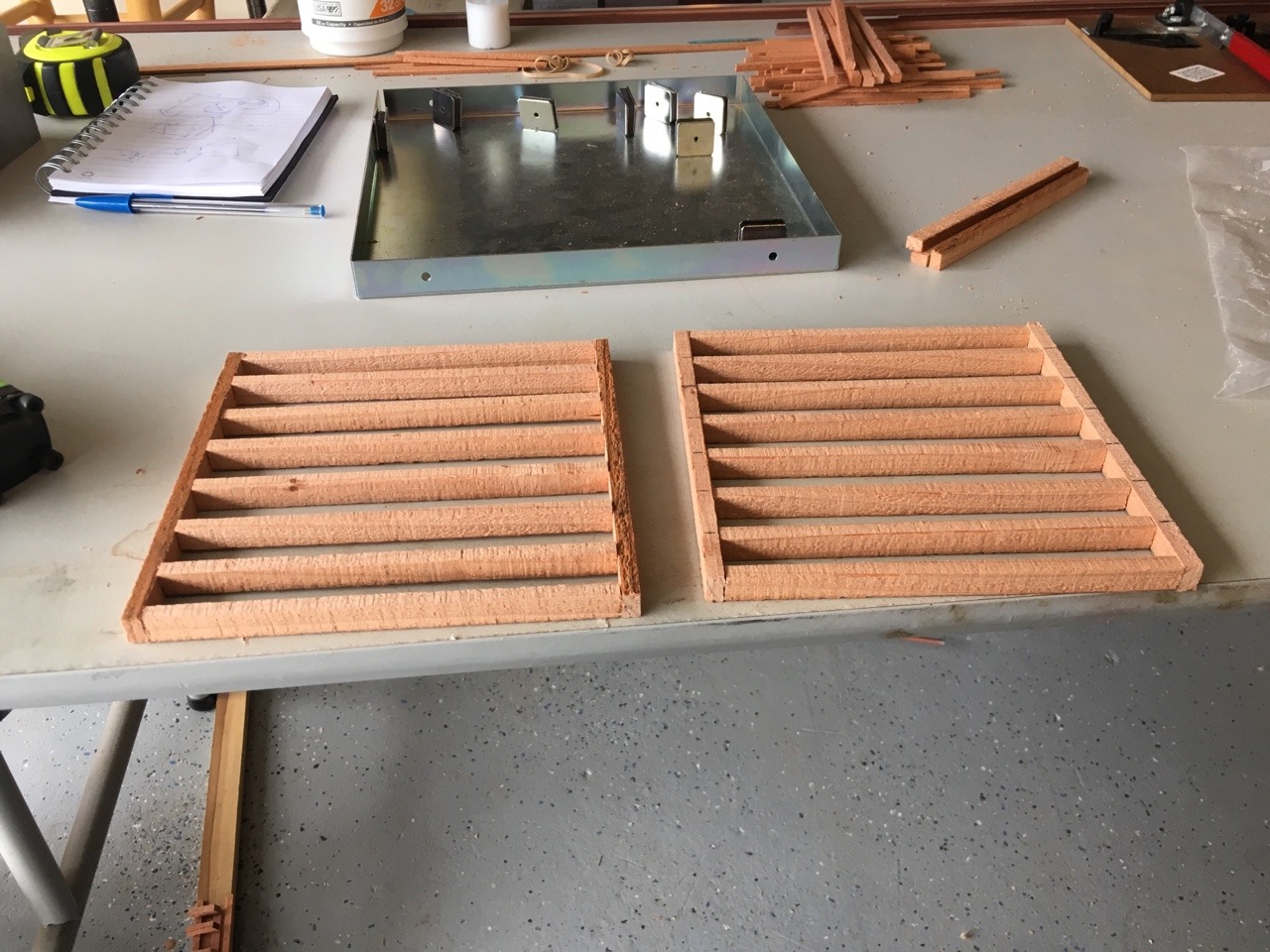Been out trying to understand the details about how these 2 platforms will be related to each other. Trying to get things level and in a close to final position. That will help me figure out where to put stairs, the placement of shacks on the platforms, etc. Here are a few pics with the platforms clipped into place and sort of level :-):
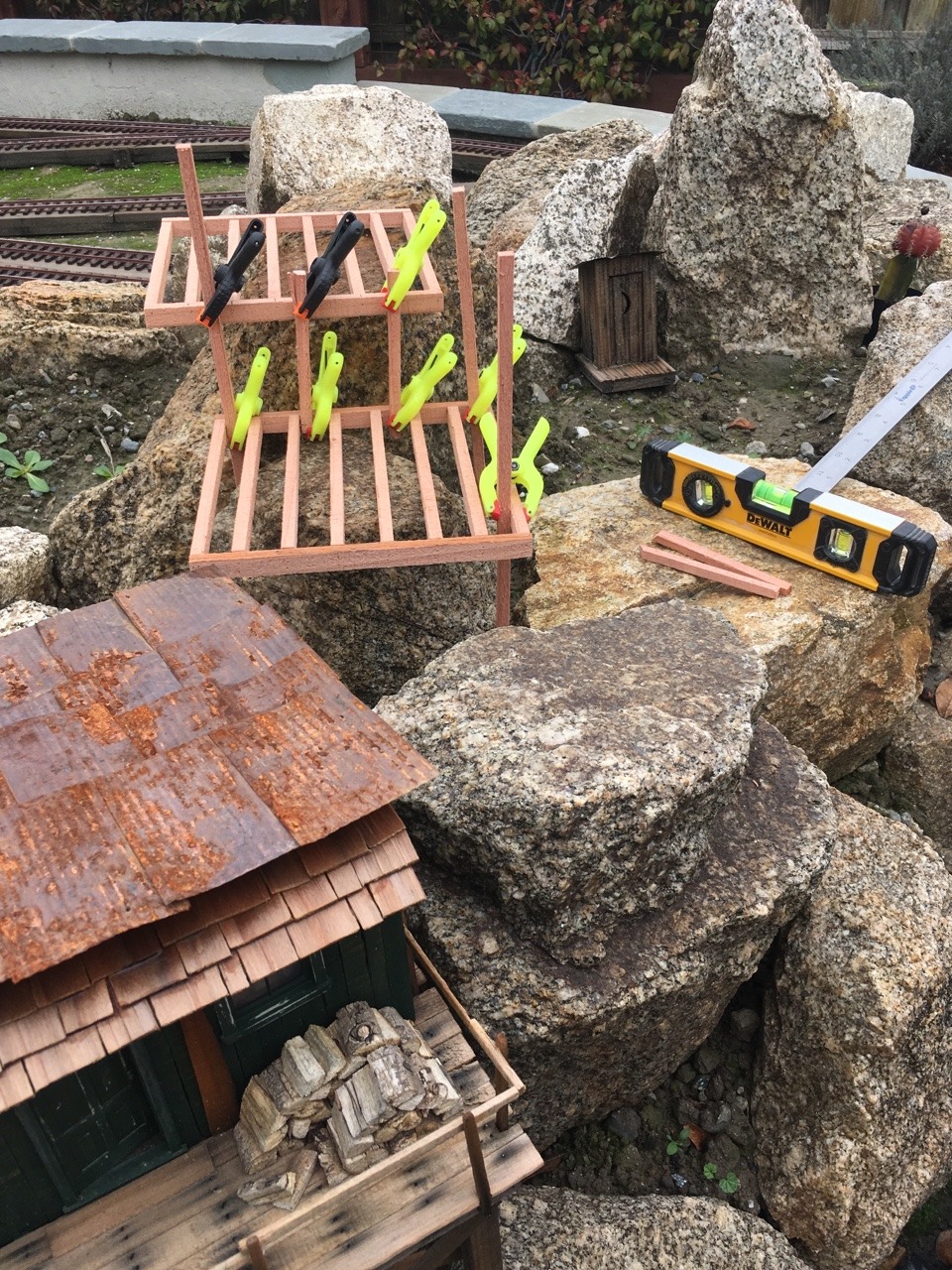
Above is straight on over the other shack that is already there. Moving to the left:
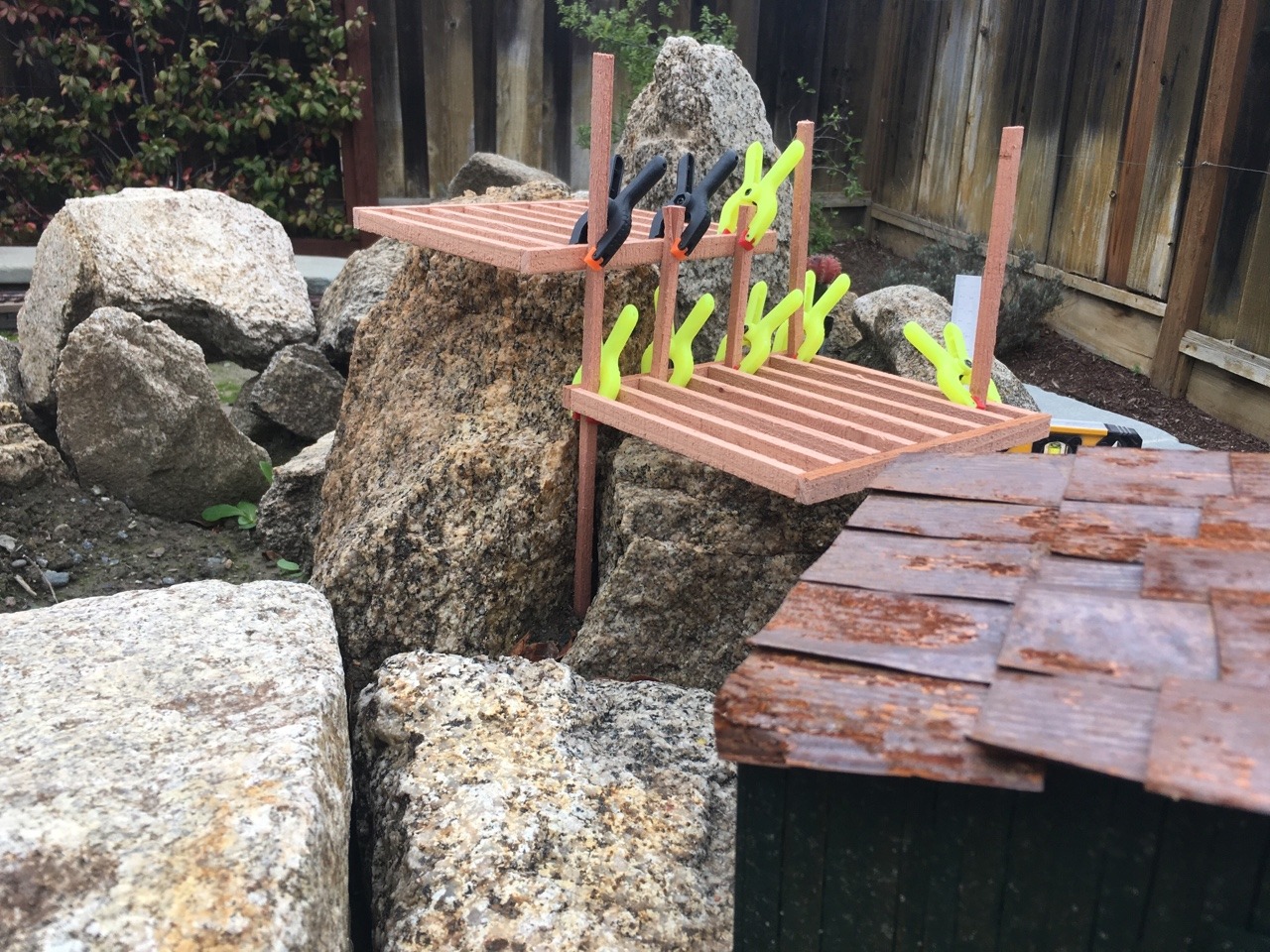
I’m thinking that the shack on the lower platform will be close to this edge, and close to the other platform. Coming down from the nearest corner of the lower platform will be stairs to the rock below. That will be the “main entrance” to both shacks (i.e. closest to the stamp mill and town where these folks presumably work and play).
The shack on the upper platform will be near the lower platform and near the “front” large cliff toward the left. Stairs to access the upper platform will be off the lower platform.
Moving around to the right:
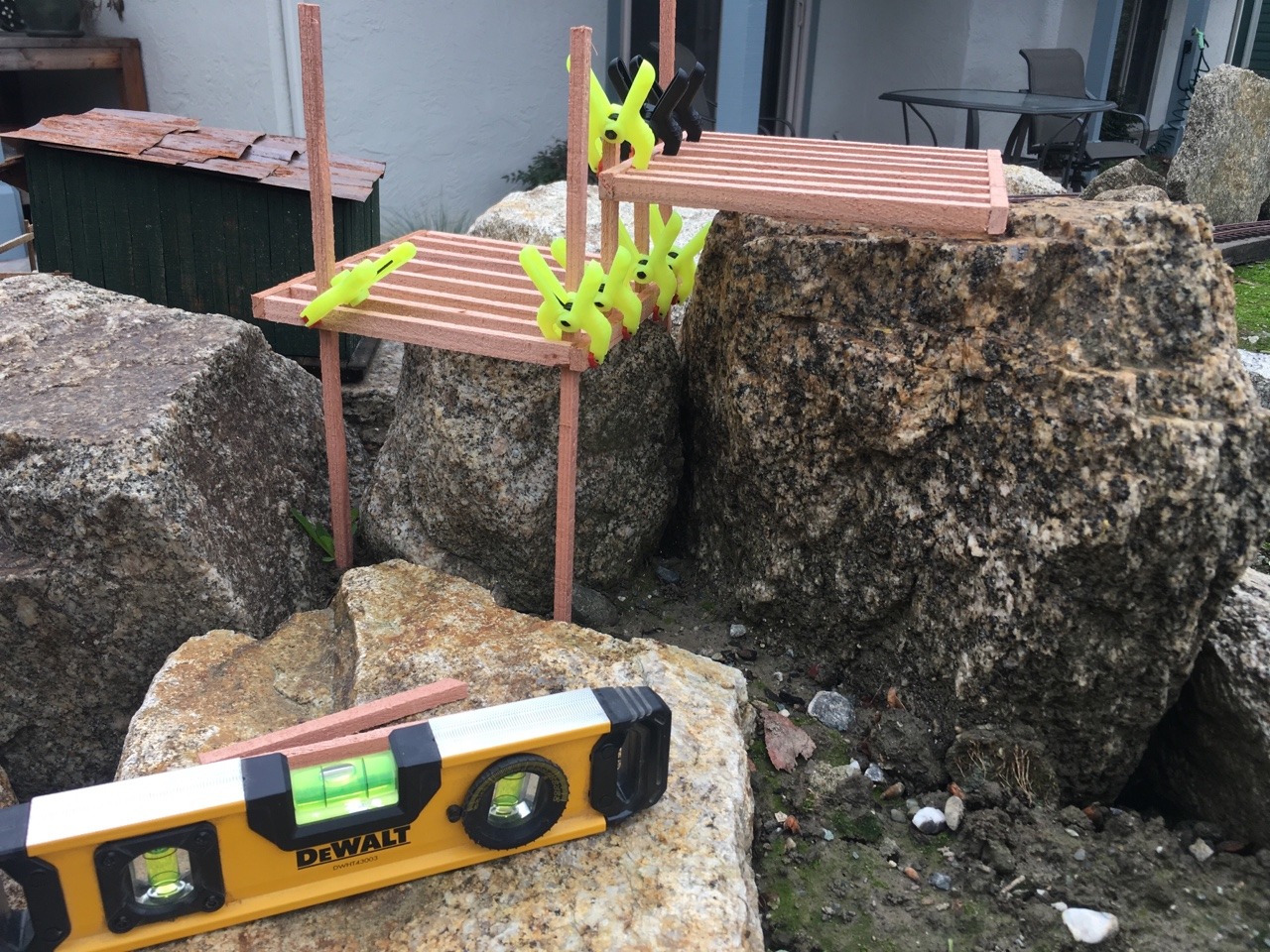
Stairs from the lower platform to upper will come off the near corner of the lower platform and go up to the right front corner of the upper platform.
Meanwhile, coming from the middle near side edge of the lower platform will go off toward the right, possibly with an intermediate landing. Out of the picture to the right is the outhouse for this group of shacks, so we need some way to get there :-).
Does any of this make sense? Maybe I need to draw on these pictures to show things more clearly in case someone wants to give me some sage advice.
Cheers!
