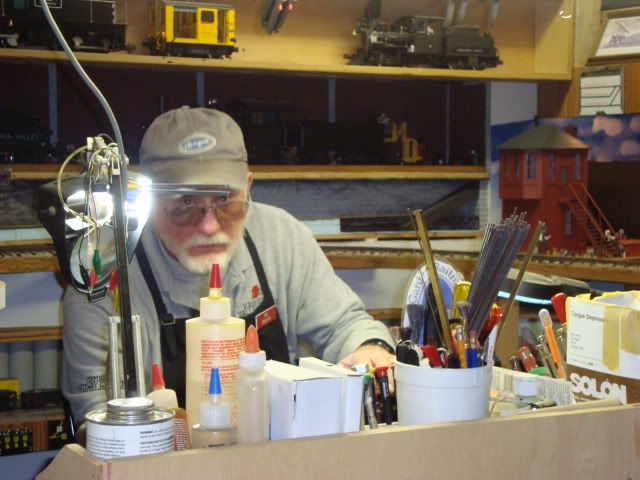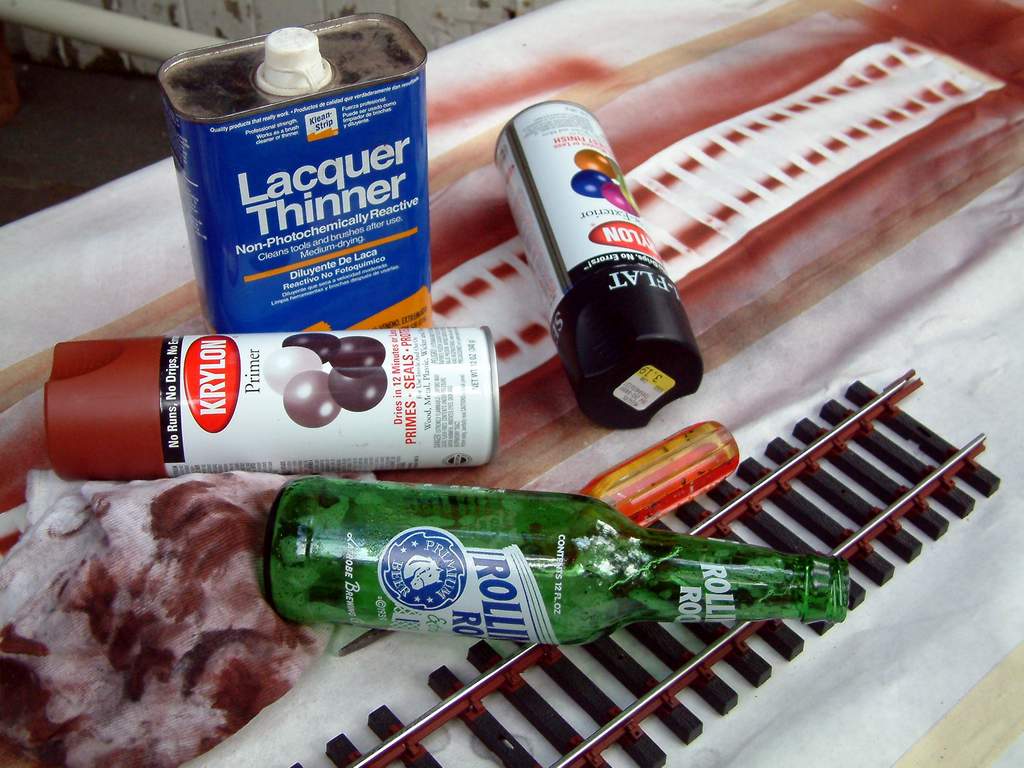You purposely posted your response just minutes after midnight so I can’t say “it’s been 24hrs we need an update”
Edit for page 4:
You purposely posted your response just minutes after midnight so I can’t say “it’s been 24hrs we need an update”
Edit for page 4:
Busy custom bending and cutting track. Once it’s all down I’ll take some pictures. Probably Friday night.
I look forward to seeing those photos!
Mike
Daktah John said:
Look a little closer… Second track from the top is the main. Bottom track is a run around. It’s long, but anything I could do elsewhere wouldn’t allow running around the entire train. It could double as a passing siding. I worked several trains on a similar plan over the weekend - worked out great!
One big difference between the plan and reality; I don’t have enough room for 5 tracks top to bottom. 4 tracks works good with reasonable spacing.
Please accept my sincerest apologies for ever doubting your track work skills. You the man.
Rooster contacted me 6 times since 4:30 this afternoon wondering if I had seen the pictures yet. He is so
impatient.
Ric Golding said:
Rooster contacted me 6 times since 4:30 this afternoon wondering if I had seen the pictures yet. He is so
impatient.

Ric Golding said:
Rooster contacted me 6 times since 4:30 this afternoon wondering if I had seen the pictures yet. He is so
impatient.
Children can be like that.
The promised pictures just came back from the lab. First up is the view looking South from the old bench into the new work showing the track in it’s almost final alignment. At left is the Willow Hill freight house and depot support track (future home of The McCown Freight Forwarding Co.), 2nd track in from the left is the Willow Hill spur that continues to South Willow Hill and terminates at BOX. 3rd Track is the Golding Square Box Co. and the far right track is a passing siding or run-around…
Next are the switches for the Willow Hill freight track and where the box car is sitting will be Chandler Quality Water…
As we round the bend, South Willow Hill is on the left. This area has yet to be developed but the railroad is offering free track work to any industry that cares to move in. BOX is in the background and is the current terminus of the Willow Hill spur…
Turning around and moving the camera to the area near BOX we get an aerial view of the Chandler Quality Water Company property…
Continuing around we get back to where the Willow Hill Spur comes off the main with the freight track against the wall and the depot in the background…
In the area above my desire to get more clearance to the wall for some scenery has created a gauntlet with the main between Door 2 to beyond the switch. Doing it this way pretty much kills the ability to spot any cars here. However, if I slide the track back enough to get a close but same clearance I can still maintain 5/8" or more of space between the wall and a wide car…
It’s a bad angle, but that little piece of 1/2" plywood fits easily between the car and wall with a little room to spare. If I can limit my flats to 1/2" depth below car height I can continue with my plan to spot cars here…
Looking back South from this spot you can see how the track flows from the spur switch South with the Indoor division main curving right where it crosses a fold-up bridge…
This weekend I hope to finalize the track plan including developing South Willow Hill, then make a detailed map of each track element and pull it all up again to work on decorating the bench. When emptying out this area I found a roll of black vinyl floor runner. I may try cutting this to use as roadbed. The rest will be more grass mat. This will never be a highly detailed scene, but I’d like it to be more than bare plywood and painted block walls.
Daktah John said:
This will never be a highly detailed scene, but I’d like it to be more than bare plywood and painted block walls.
I just bought a set of buildings from Colorado Model Structures called Market Street that I plan to use to build a facade of buildings along the back wall of the shed next to the yard. One or more may become an industry, I haven’t decided yet. I just figured this was a fast and cheap way to do it.
They have a bunch of different buildings you could use for that space.
http://www.coloradomodel.com/bldgga.htm
I may also get the Market St. Freight Center.
Daktah John said:
The promised pictures just came back from the lab. First up is the view looking South from the old bench into the new work showing the track in it’s almost final alignment. At left is the Willow Hill freight house and depot support track (future home of The McCown Freight Forwarding Co.), 2nd track in from the left is the Willow Hill spur that continues to South Willow Hill and terminates at BOX. 3rd Track is the Golding Square Box Co. and the far right track is a passing siding or run-around…
Four tracks seem to fit there well. I know you said they were tight and may not fit earlier, but I’m glad they do. This track plan looks really good and if you had to leave one of the middle tracks out I think it would end up being much less interesting.
Daktah John said:
Turning around and moving the camera to the area near BOX we get an aerial view of the Chandler Quality Water Company property…
Is Chandler’s Quality Water located here because that where the best water seeps through the wall !!?? (http://www.largescalecentral.com/externals/tinymce/plugins/emoticons/img/smiley-tongue-out.gif)
Looking real good John, cant wait to see when you start getting some scenic elements in.
Progress is good John. Looks like you will have a lot of fun operating indoors. I wish I had space inside for a small operation themed RR. Momma said I can fill the yard up with trains but the inside was hers. We gonna keep Momma happy!!
Tnanks all. Your comments keep me motivated (http://www.largescalecentral.com/externals/tinymce/plugins/emoticons/img/smiley-wink.gif)
Randy Lehrian Jr. said:
Daktah John said:
Turning around and moving the camera to the area near BOX we get an aerial view of the Chandler Quality Water Company property…
Is Chandler’s Quality Water located here because that where the best water seeps through the wall !!?? (http://www.largescalecentral.com/externals/tinymce/plugins/emoticons/img/smiley-tongue-out.gif)
Not exactly, See those strange white things coming out of the ceiling? Water pipes!
@Sean: No, I’m a paint guy (see this link ). Can’t paint this time of year so the track will be shiny (or dull in the case of the older brass).
Edit to add: RRTrack said I could get 5 tracks in this space; the 4 you see plus one more for Golding’s, but in reality the space would only accommodate 4 which still works well.
Today we start developing South Willow Hill and doing final ops tests.
really like the tools shown in the painting the rails link, especially the green glass bottle, did you have to keep it at one of them to ensure quality, or would leaving more just confused the picture?
Pete Lassen said:
really like the tools shown in the painting the rails link, especially the green glass bottle, did you have to keep it at one of them to ensure quality, or would leaving more just confused the picture?
“Don’t forget to clean up and put away your tools. I suggest you put away several of your favorite liquid refreshments while enjoying how much you have improved the look of your track.”

To be honest I don’t remember. That was a long time ago. I’ve since upgraded to better beer!
The track alignment at South Willow Hill (CP SWIL) has been figured out. Chandler Quality Water will have two tracks. One will accommodate two short hoppers (charcoal for filtering?) and the other will accommodate a tank or a boxcar. At the right is an R1 switch serving an engine track…
Panning right you can see the engine track will accommodate either my Shay or the Porter. The Shay just clears the points before hitting the wall when escaping…
Here is the track without cars and engines…
This was the best I could come up with to utilize the space. The space doesn’t have enough length to do any trailing point sidings without loosing the ones. I like under the water pipes. It is still a puzzle to switch because the tail beyond the mainline switch (at BOX) will only accommodate an engine and one car. I can squeeze the two short hoppers and the Porter in the box, but the Shay and one car is it.
Once this plan was down and tested I documented every piece of track and labeled all of the custom cut pieces. After that everything was lifted so I can put the grass mat down. I guess this is progress, but it sure looks like a couple of steps back!
I can’t believe I had all of this track in-stock (except 3 switches) before I started. I still have a full box of 24" brass and a few more 10Ft curve sections I didn’t use (http://www.largescalecentral.com/externals/tinymce/plugins/emoticons/img/smiley-money-mouth.gif)
I forgot to buy double sided tape when we were in Walmart today, and we’re ‘snowed in’ now; so re-assembly may need to wait a few days.
And you do know that it won’t quite go back together the same way.
Well, so far it’s going together better than the temporary set-up. I used all the grass mat I had; a 4’ x 8’ piece and got track down as far as the beginning of the curve to South Willow Hill. I kept everything tight and made all of the straights parallel to the bench edge then screwed everything down. So far I had to make one adjustment in a fill piece between the two diverging to diverging switches. We’ll see how close the main is to the right place when we get around the curve and need to center the track at/in BOX.
I need to go buy another 4x8 of grass mat before I can continue. That might need to wait until Tuesday.
Looks nice Jon. This should keep you be busy during the long winters and rainy spring days.
I haven’t confirmed the capacity counts yet, need to wait until all the track is back down, but drew this up last night. There wasn’t enough room on the Indoor Division schematic to do it right, so I created a separate on for the Willow Hill spur…
This image is 2048 pixels wide. Iif you want to see it full size use your browser’s View Image function.
Stopped at the train store tonight and spent more money on this project - another 35 square feet of grass mat. Hopefully all track down in final configuration by the weekend.