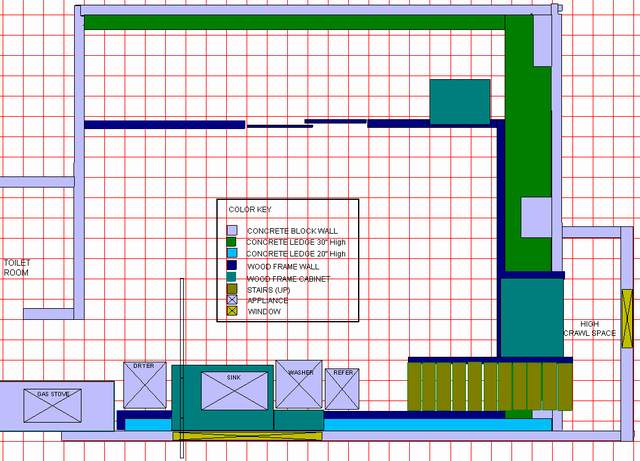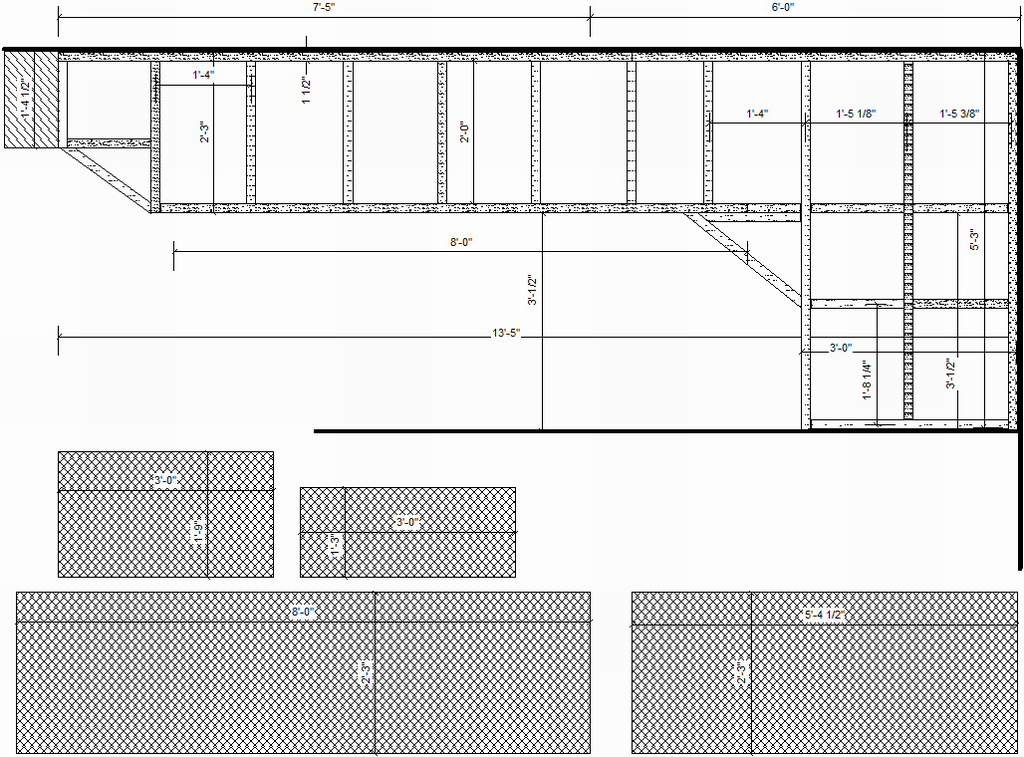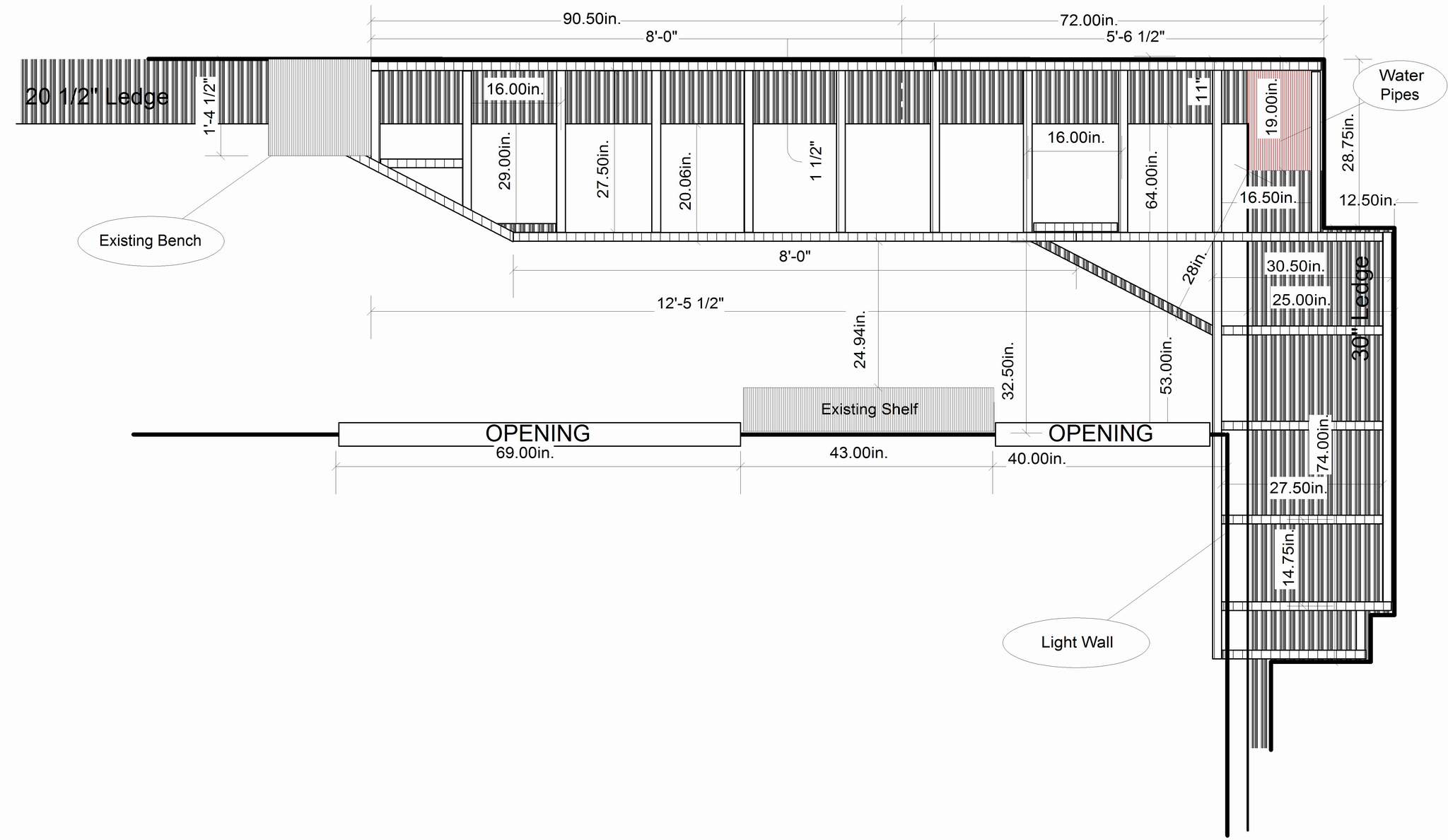It started three weeks ago with moving all of my empty boxes to the attic (see thread boxes), then sale of a full drum set that was taking up space for years and finally the donation of a LazyBoy recliner to Goodwill. All of this was in preparation to remove a built-in liquor cabinet the previous owner thought was a good idea. We never use our basement for entertaining so it was just a catch-all for junk and it took up valuable real estate that kept my indoor expansion plans at bay.
Saturday and Sunday I did battle with the liquor cabinet and it is now stored outside under a tarp waiting to be re-purposed in the garage. This week I have been emptying storage shelves and moving what has not been sent to the land-fill into the space recently vacated by boxes, drums and chairs. Last night I disassembled Phase III. It’s been a while so I’ll re-post these Phase III completion pictures…
The track curving to the right is the main, track on the left and ahead are the Phase III expansion adding the town and industries of Willow Hill. This was always planned to be temporary using existing storage shelves as bench work…
Phase III served well, adding some indoor switching opportunities outside the yard, but I have always wanted more. This is the current indoor schematic with WILO being the expansion on the shelves…
Tonight I will remove those shelving units and make way for construction of permanent bench work extending what exists in the first picture against the East wall. I have about 15 feet of wall too work with and, if I decide to take down some poorly built walls, even more along the South wall. This is a scale drawing of our basement I did when Phase II was being planned…
And the top left with the Phase II track plan over-laid…
Not all of the plan above was built. The stub yard at left was never added - only the outside track which became the NOOK Trans-Load facility.
Once the last of the shelving is out I’ll get accurate measurements of the available space and start working on bench / track plans. One initial idea is to add a switch at the top right side of the schematic (near NOOK) and connect the outside track (against the wall) to the main making it a subdivision main serving the town(s) in the expansion and possibly creating a run-around using the existing switch inside WILO.
Back to work!


