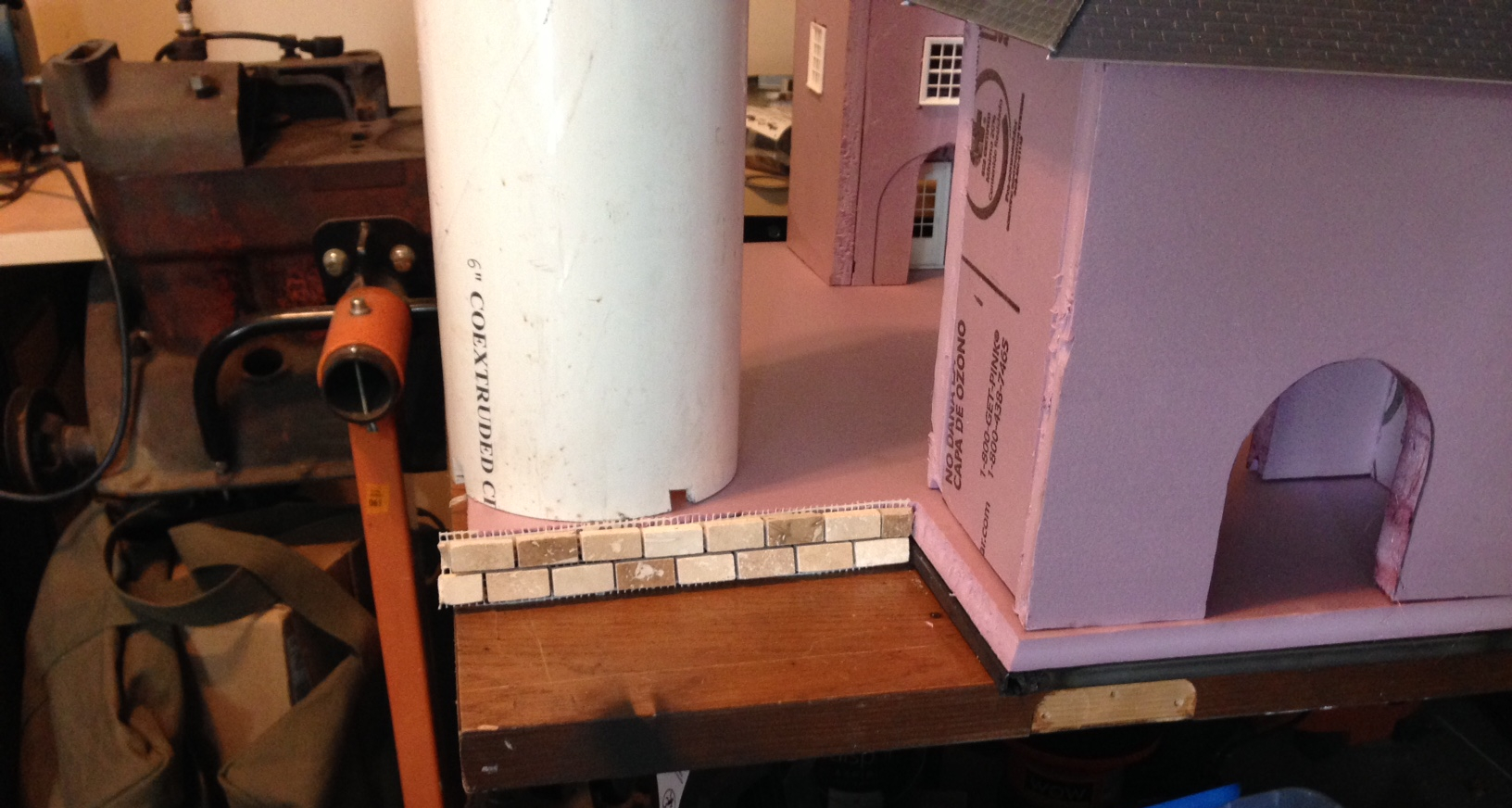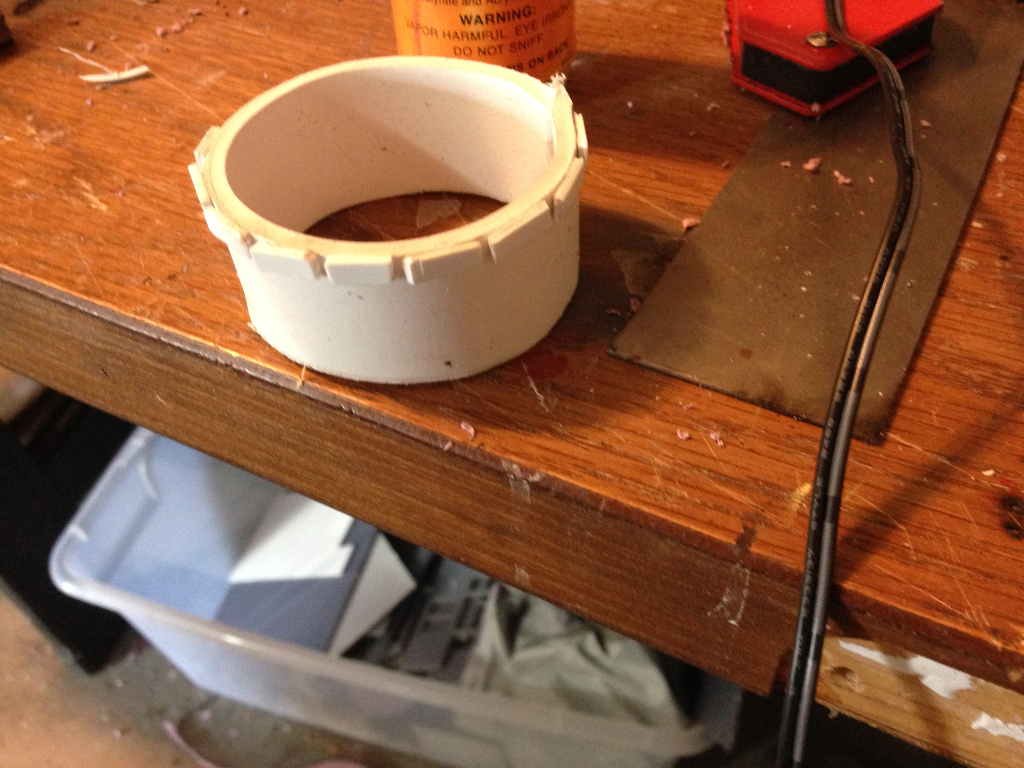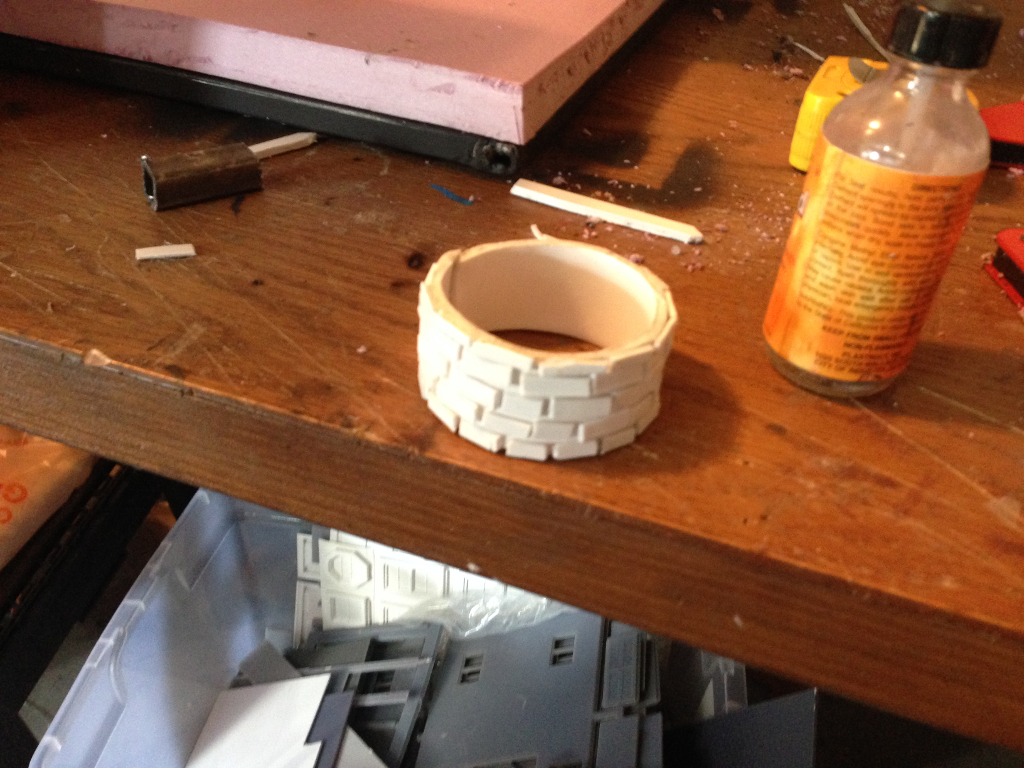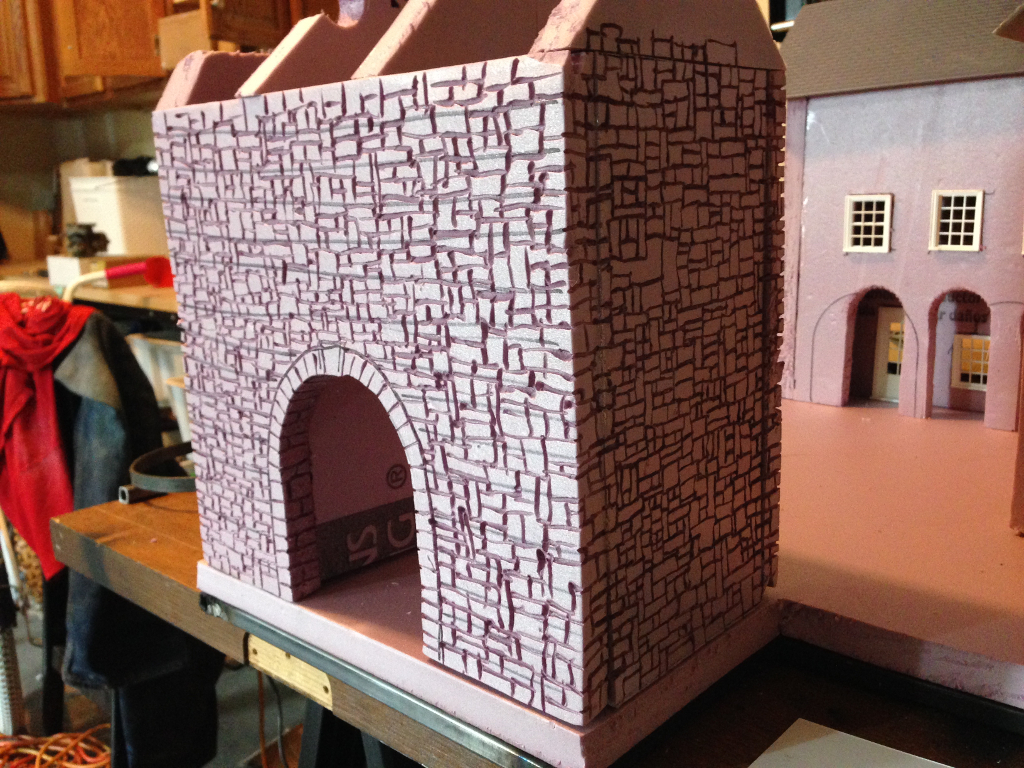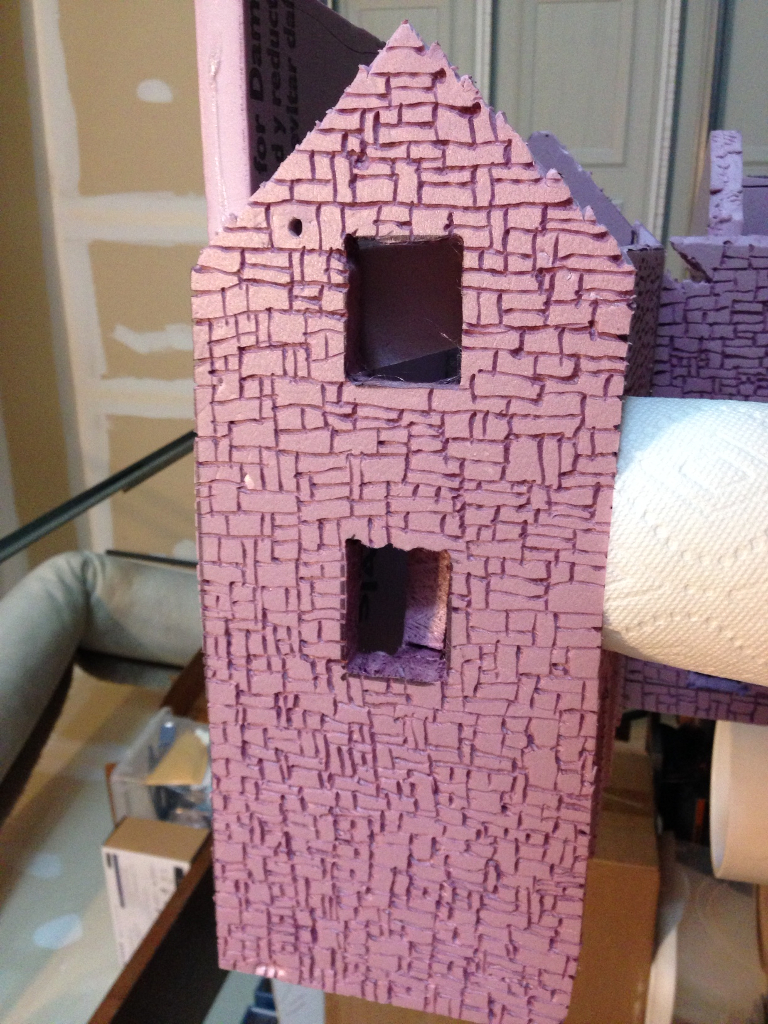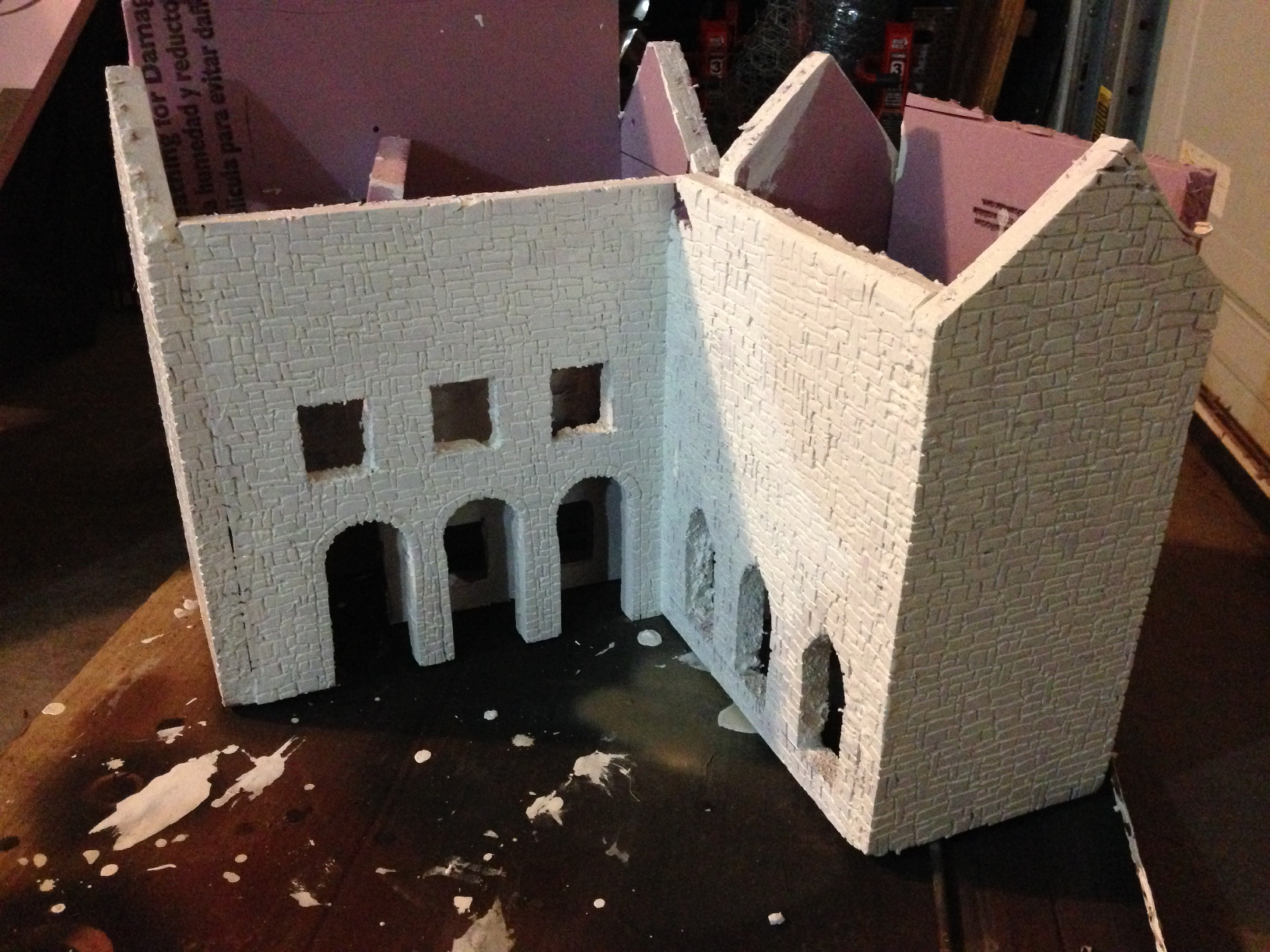Slow progress, but… last week I took the under-construction castle out to the layout and determined it was too big. It fit in the space I’d allotted for it, but it was overpoweringly large (three scale stories, 24x36") and just seemed like it was too much building for the layout. As I mentioned, one of my guiding principles is to avoid having the layout be too “crowded.”
After seeing it in place, I decided it needed to shrink some–which meant re-jiggering some of the buildings and changing the plan. I cut a story off the main building (from the top, so the work of cutting the arches and windows wasn’t wasted) which helped some. I also wound up eliminating the gatehouse, as it was too big to fit in the revised footprint. I saved one wall of it as an outer wall with gateway. I also went from four turrets, one at each corner, to two.
Here’s the current state:
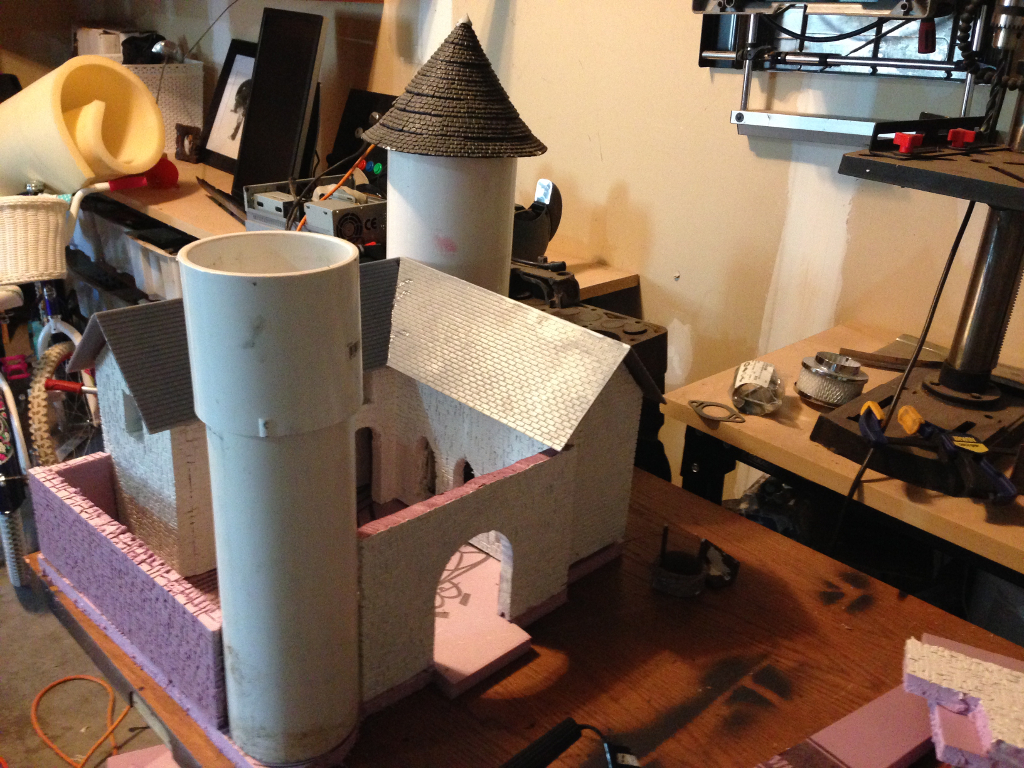
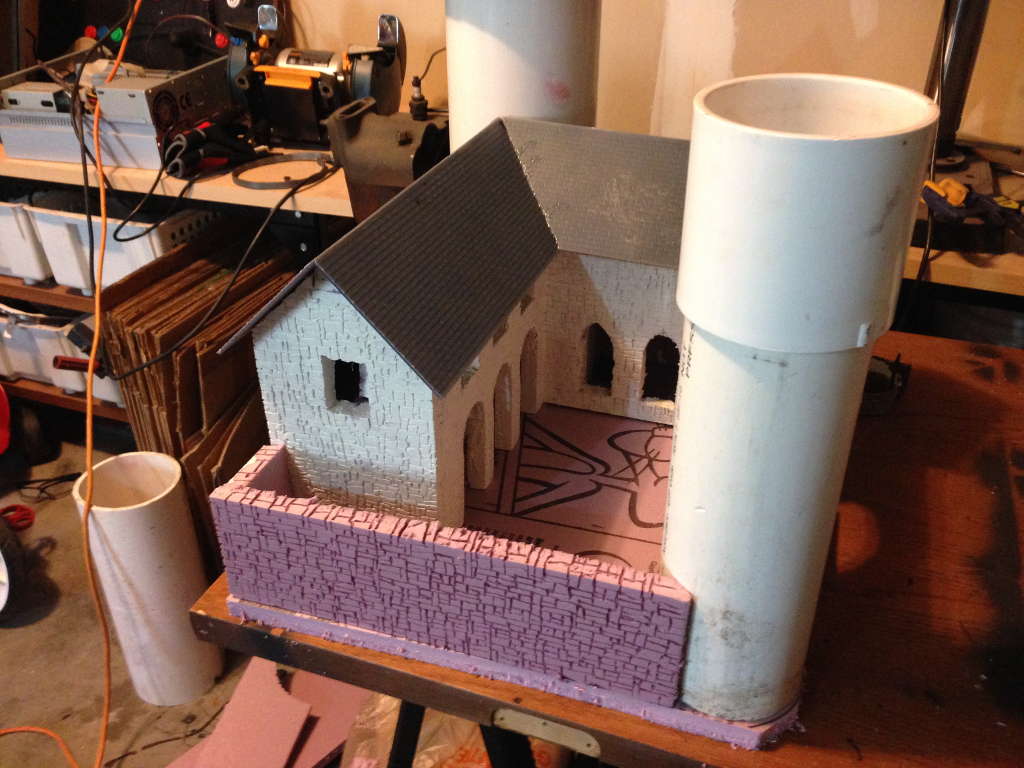

I need to texture the inside of two walls and then put a primer coat of latex on the last few unpainted surfaces. Once that’s done, I can put a color coat on the walls and roofs, and figure out what to do with the courtyard. I’m leaning towards coating it with adhesive and applying sand, but I’m still working on the details.
