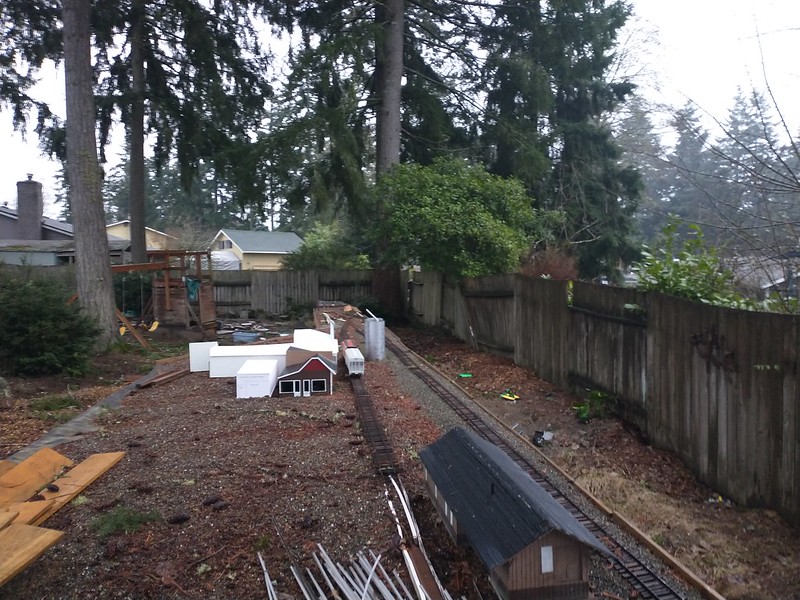Aloha from the Crew of the Triple O!
Below please find voting pictures for Makeke o Haluku’ilio (The Market of Dog Wallow).
This year, we decided to make a pierside market (makeke) for the fictional harbor town of Haluku’ilio (Dog Wallow). Normally, we go all-in on one structure. This year, each 1:1 crewman decided to do their own stall. Two of the 1:1 crew, Kid-zilla and Y.D., ultimately combined efforts, which was just as well given space constraints. All told, I think we spent $7.00 for the drawer knobs that became bollards.
First, a review of the napkins…
Now, let us head to Haluku’ilio where a band of adventurers approaches the harbor under the watchful eye of Haluku’ilio’s finest.
They will be able to tie up to the new pier using the bollards, which, in the 1:1 world are cheap drawer knobs painted black.
We built the pier from scrap plywood mounted on repurposed wood from a long-broken easel.
Passengers arriving by train had to wait as the world-famous ka’a waa’ (double-hulled sailing locomotive) Wahine o ka alahao pulled up with a last minute delivery.
The backs of the market stalls tempted the visitors as they passed a pair of street musicians.
Proceeding up to the dock they get a chance to see O.S.'s model airplane stand.
O.S. chose as a sub-challenge to use no more materials than those he pulled at the start and to make the model airplanes semi-scale miniatures from plans he has in a book. These are in view below behind the plexiglass front and on the counter.
The pirate has just negotiated for a nice Corsair for his sidekick. O.S. crafted this entirely from scraps and notes he mixed the paint himslef
The next stall, made mostly of foam, features Kid-zilla’s foam cutting expertise and Y.D.'s eye for details. She crafted the various fruit from clay.
Coming next is O.D.'s curios shop, inspired from a cartoon, I understand. She crafted the furniture from basswood, mostly, then painted it with acrylics. PLAYMOBIL bits supplied the curios.
The last stand, by yours truly, sells “large scale” trains. The stand’s frame came from a broken toy, the siding from scrap craft sticks, and the roof from old roofing material. I had the CRICUT cut the main sign (Na Ka’a Ahi Iki for little fire "coaches). All the rest are handmade using alcohol markers. The model trains are scraps of wood shaped with a Dremel. The train boxes are foam.
We leave with one last shot, taken from the steeple of the nearby church.
This was unique build for us, as everyone had control of their fate. O.D. agreed with me, though, that we missed the controlled chaos of a single build. My hope is that next year, at long last, one of the crew will be my competitor!
Thanks to @Dave_Taylor for hosting what has become a family tradition and to all the participants who shared their skills along the way as we undertook the challenge!
On Behalf of Clan Mueller,
Good luck to all and aloha!
Eric

























































































