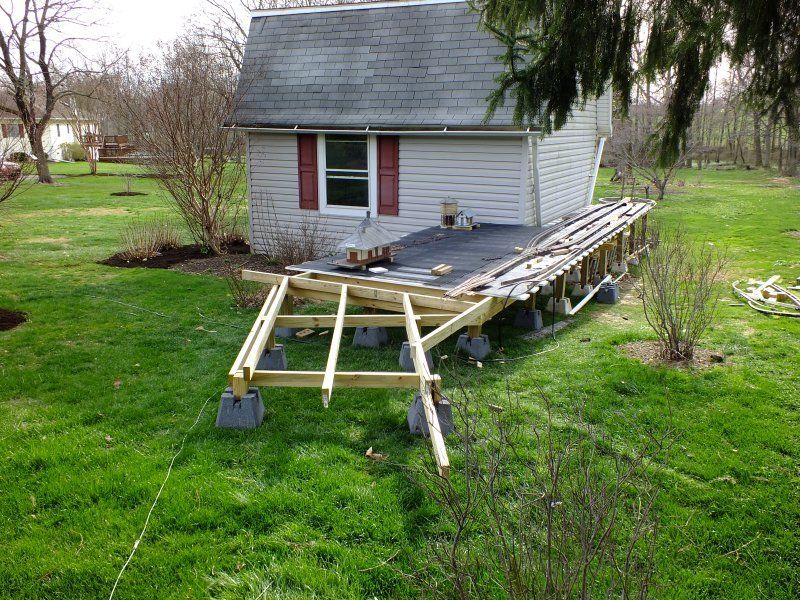Chuck, the reason I chose a 7-foot span was to reduce the overall span and resultant weight on the 2x8 stringers. The cut off piece will be utilized as blocking to strengthen the cross member at each post. Also, I have found too many times that by the time you square both ends of an 8-foot board, you end up with something less than 8 feet. This way, I control the length and use all the cut pieces too.
Now for the single, ground penetrating post. Guys, thanks for the heads up on the issues with putting wood, treated or not in contact with the ground. I know it’s never a good idea, but sometimes it becomes necessary if not preferred. In my experience here in our locale, I have a lot more problems with treated wood above the ground than the wood that is in the ground. I have a 1300 square foot deck built upon treated 6x6’s encased in concrete that have been there for 20+ years with no signs of deterioration and in the same period of time, I have had to replace 30-40 percent of the treated 2x6 deck boards and several of the joists. But I do understand the risks. As far as frost heave, we do not experience that to any significant degree except in very rare instances. Maybe once or twice in my lifetime but never to 3 feet. As far as the digging goes, well I have two things going in my favor. First, I have a strapping 17-year-old that always needs a good workout, but more importantly I also have a derrick truck that can dig 9”-36” holes quickly.
Now with all that said, I am still considering putting in steel 8x6 posts and I am also contemplating just pouring concrete. Me likes concrete. It costs a little more and involves more work on the front end, but once its poured, you can essentially forget about it. However, should I ultimately choose to use wood, I will treat it with a high end preservative first and then cover that with some water resistant coating. I am looking at several that I have used at work with good success.
Fred & Ken, I really do appreciate the words of wisdom and caution please don’t take anything I mentioned above to the contrary. Although I hope not, one day you both can take great pleasure in saying “I told the young whipper snapper not to do that and he wouldn’t listen, he deserves everything he gets.” LOL.




