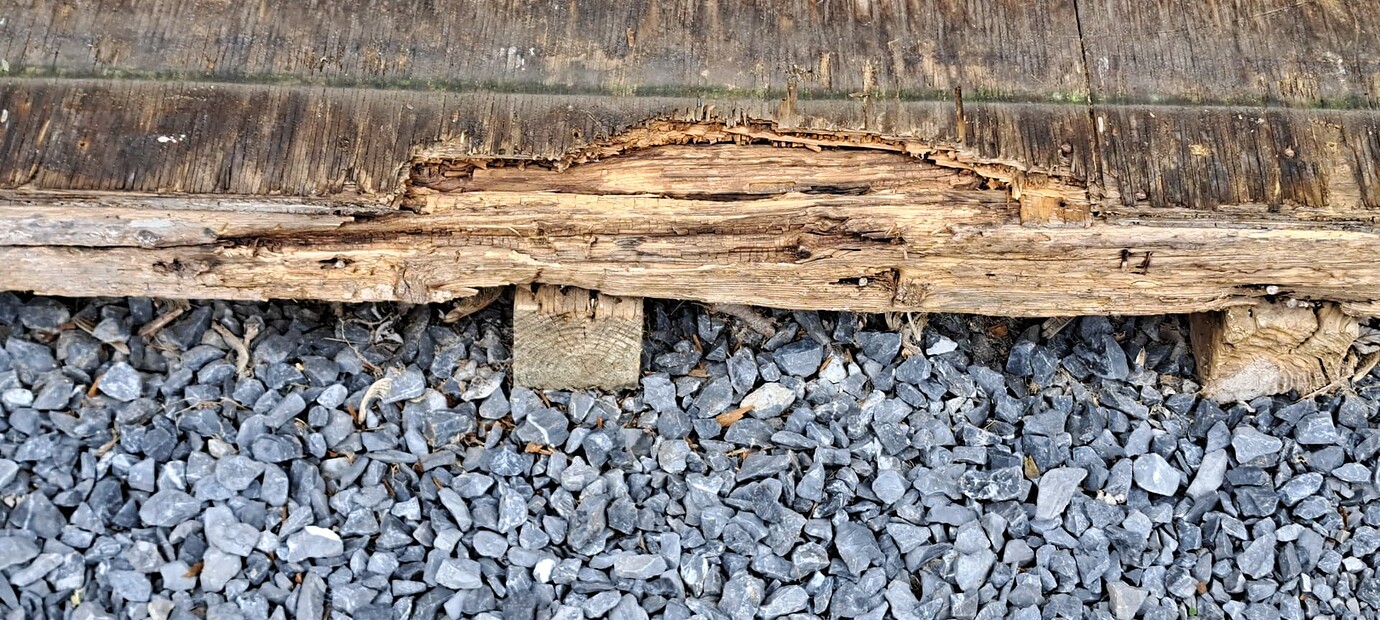We took a ride to Altoona today. I want to get started installing the furnace and the Depot was waiting on several other items before delivering it. I’ll still let them deliver the door and window.
Tomorrow I’ll start the install by drilling for the vent. I have all kinds of hole saws in stock. The spec is 3.125" and I have 3.5" which would interfere with screw holes  So, the local hardware store will get some business in the morning.
So, the local hardware store will get some business in the morning.
I’m debating on cutting a square hole in the metal siding and mounting a wood block that is then drilled for the vent. If I don’t do that I’ll need to be accurate on where the hole goes to not hit on a rib.
The template on the wall is roughly in position…
















 The roll-up door comes apart tomorrow with the balance of demo on Sunday.
The roll-up door comes apart tomorrow with the balance of demo on Sunday.







