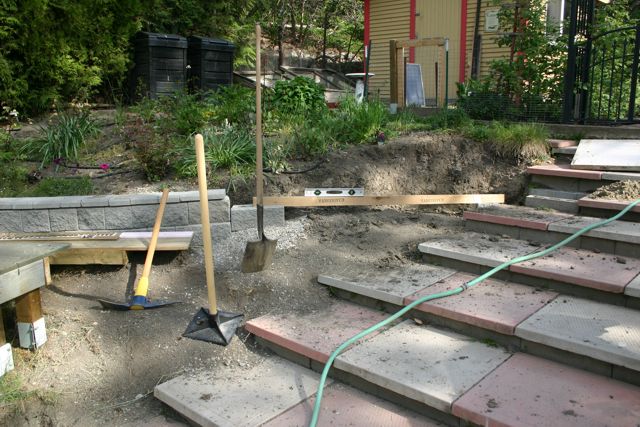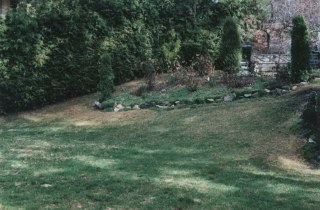Hi all, First section of retaining wall is built, dug down to the proper level of the tunnel entrance on the “Preda” side. The retaining wall should keep the rose garden in place (no, I wasn’t promised a rose garden, but it came with the property  )
)

How much will the offset between rows need to be?

Easy acces to the “tunnel”, just remove the three 24"x24" concrete slabs.

Red line indicates the approximate location of the track - a large S-curve - that cuts fairly close to the LH block to keep the radius as large as possible.

The two furry girls are in charge of “security”, quite a bit more dirt to be moved in the next days to get to the proper level on the RH side of the stairs.

There will be Allan Block as a border along the stairs (trial fit LH bottom), with nice reddish chipped gravel from there to under the elevated portion. Keep the weeds at bay!

And this is what it looked like when there was a plan, but no construction, yet.








 And fitted to what was already in the garden , sort of.
And fitted to what was already in the garden , sort of. 



