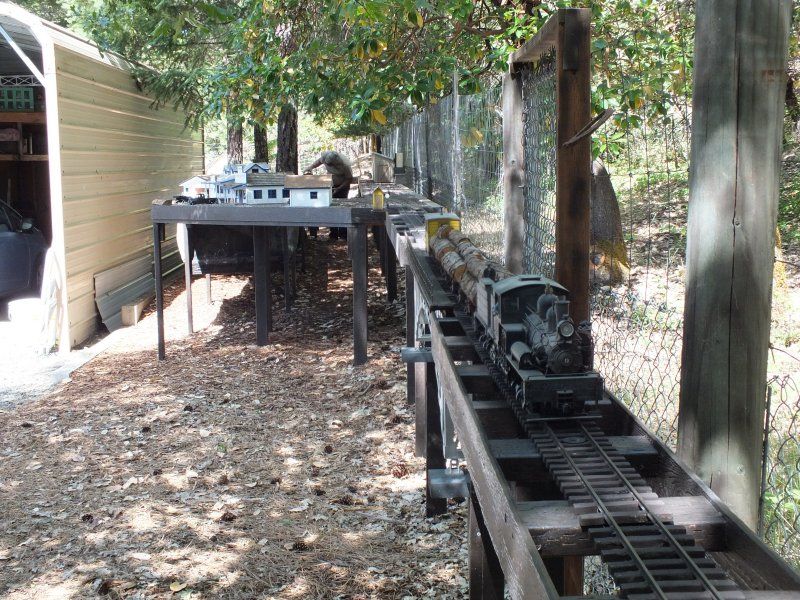Time to post some on the new addition.
This is the area between the shop and the property line fence, where I built the line along the fence last year. In the background you can see the wye and the steel bridge where the track comes out of the train shop.
I made the decision to put a patio roof over this section because; the Summer sun beats right into this area from Sun up till mid day, Some of the buildings from the old RR will go in this area and they are not “all season”, and finally this is Oregon and it can get damn wet. If I had planned far enough ahead, not my long suit, I would have put the posts in when I built the tables along the fence, as it is I scabbed them into the existing table system and they turned out pretty well.
The structure on the left is 3 and 1/2 feet wide and 27 feet long and will hold the Redding Yards. The only way to reach this area with track is to use a switch back, actually a double switch back from the stub out you see on the right. This track will drop to the new tables on a 1% grade across a lift bridge, probably a Bascule type lift. This new area, because it is covered from the rain will be on solid OSB table top rather than the usual hardware cloth and weed fabric. For the same reasons I am using regular Doug Fir for framing, except the legs which are pressure treated.
A closer look at the departure from the fence line to the bridge approach, this is just stubbed out and anchored temporarily with blocking so I don’t crash into it and mess it up.
Will post more pictures as I get it done.
Thanks for taking a look
Rick















