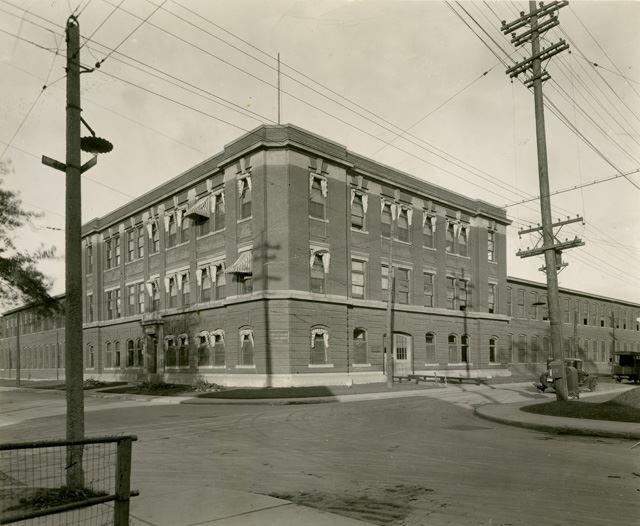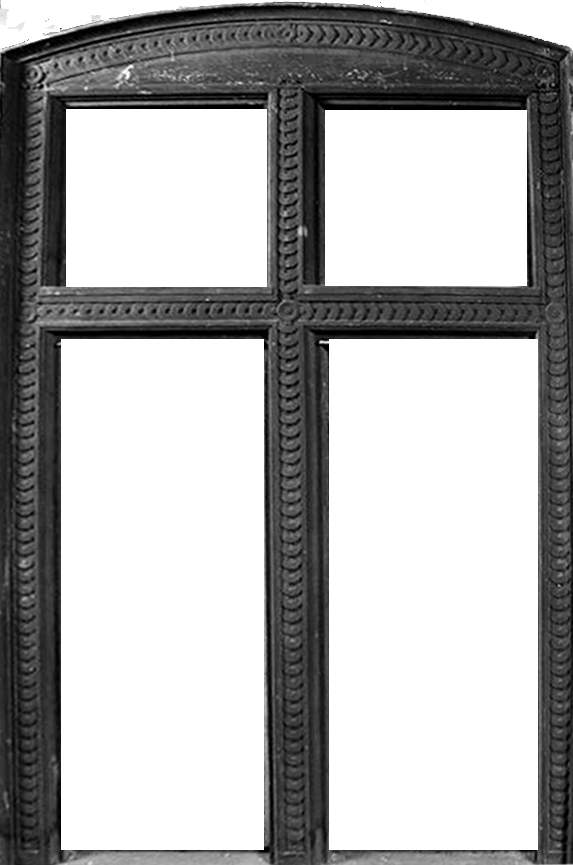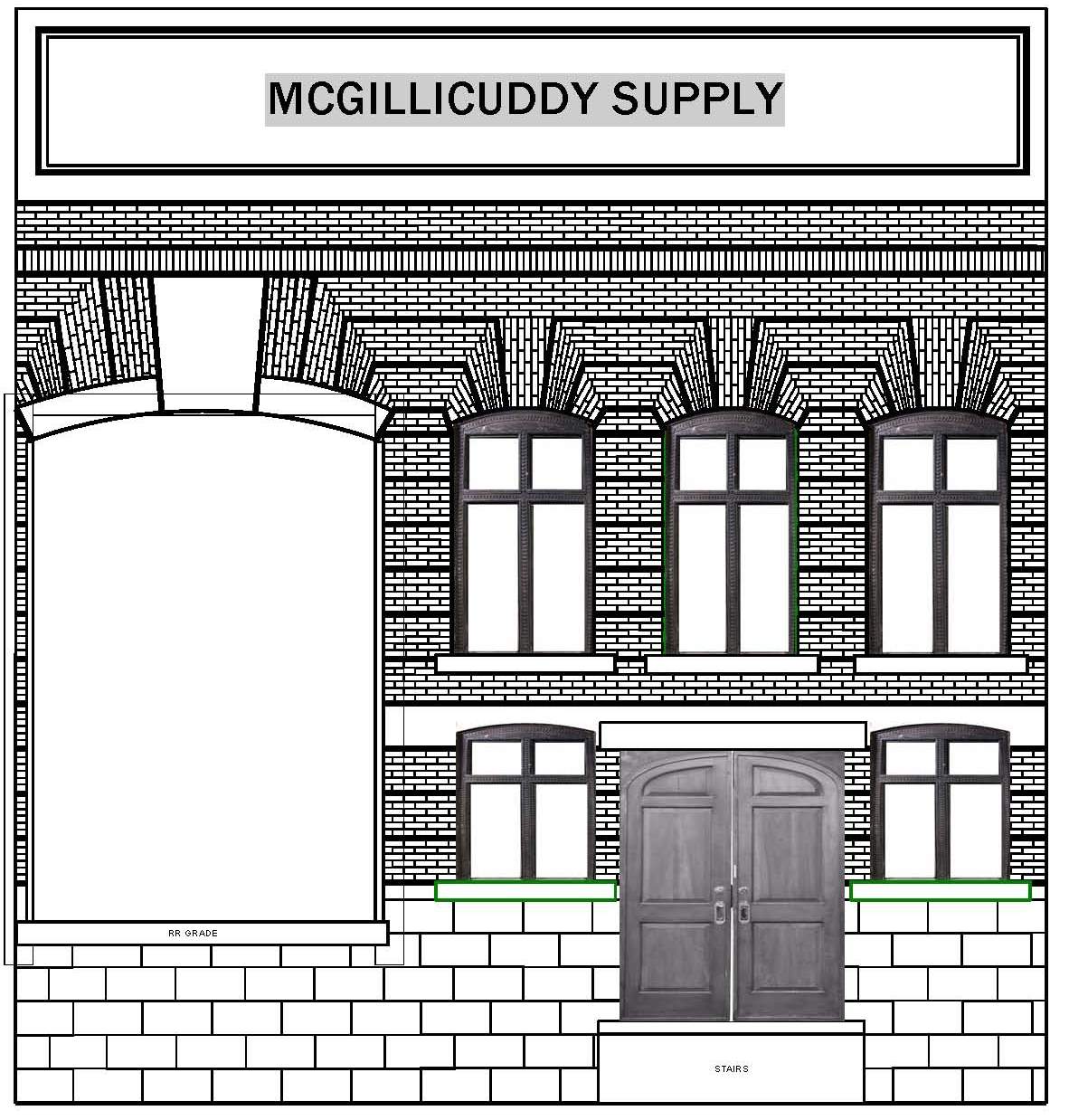I’m getting hung up on windows. Many of these early industrial buildings had their original windows replaced with plate glass and extruded aluminum frames. Thast was the case with my inspiration building. I’ve not been able to find a good picture with original windows. This one just doesn’t have enough detail for my idea…

What I WANT to do, is find an interesting photo of an early window style and size it to fit my openings; print the photo in black & white on vinyl, cutting away the panes, then mounting that on clear acrylic. This will allow a view through what once was to a black & white interior shot mounted an inch or two behind the window. Looking through the ghost window frame to the ghost interior.
Finding window pictures is the easy part. Recapturing my Photoshop skills to to square up photos that have been lost to time is a challenge I have not yet conquered. No worries; shop the Used Window market on the interwebs. They have plenty of straight on shots. Problem is the finding the right arch shape for the arch top windows. I tried modifying the drawing to match what I can find, but it just doesn’t look right, so I abandoned that idea.
I guess I’ll be spending part of the day today re-learning Photoshop transformation tools. I recall that there was a built-in function for this purpose and can even visualize the tutorial, but can’t seem to find it either. Maybe I should install the tutorial disk and browse around.



