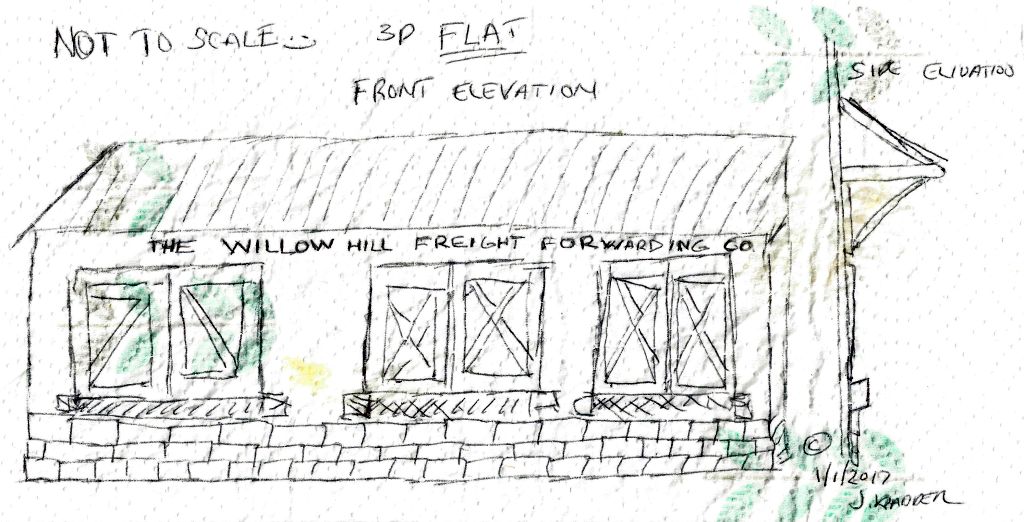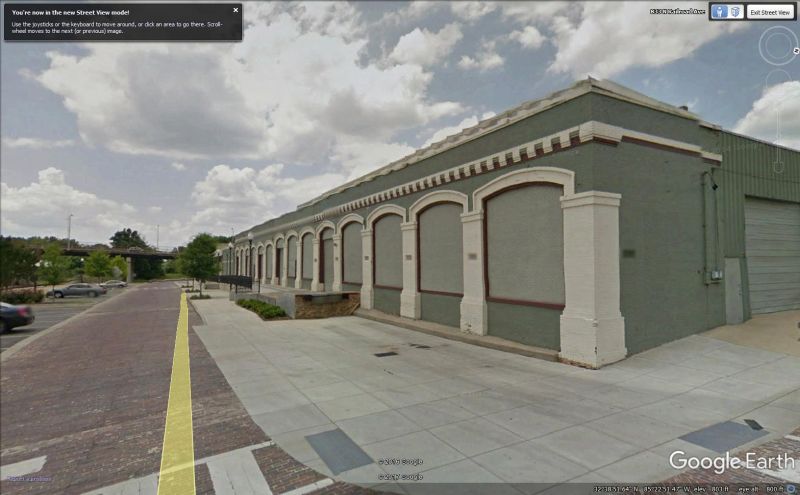I wasn’t going to participate this year as I have a boatload of projects for winter, but those blocks are just too cool, so I came up with an idea that fits into my To Do list. I’ve been expanding my indoor layout to accommodate a reasonable indoor operating session; about 1/2 hour per train. As I was building I got to thinking I would do some backgrounds a few feet above track level to enhance any photography I might want to do. When I saw Dave’s blocks it inspired an idea for a flat.
I have a very long straight siding against the wall and have already designated 5 car spots as doors on a freight. I plan to space the doors so that cars must be uncoupled to spot them centered on the appropriate door. 5 doors will make for a long freight house, so the block will serve as the foundation only and some other material on-hand will serve as siding. I have a bunch of man doors and windows that I got from Bruce a few years back that I’d like to incorporate, but the freight doors themselves will be scratch built. I might model one or two open with a photo to represent the interior. There will be an overhang roof above car height to give the flat some dimension.
I plan on using some Gatorplast scraps I have on-hand as the base to build upon, Cedar planks I bought at ECLSTS 4 years ago may serve as the siding and Cedar wood scraps can be milled for anything else I need. I will probably use some of that crown molding I bought for Mik 2016 to support the overhang and might even use some left over tin to roof the overhang. My goal is $0 investment.
The name I quickly penned on New Years when creating my drawing will be changed to The McCown Freight Forwarding Co. This drawing is just the basic idea, the final design will be 5 doors and perhaps 10 feet long. Here’s my paper towel drawing. My scanner lost all of the towel texture, but you can see a little of the print on the back showing through ![]()












