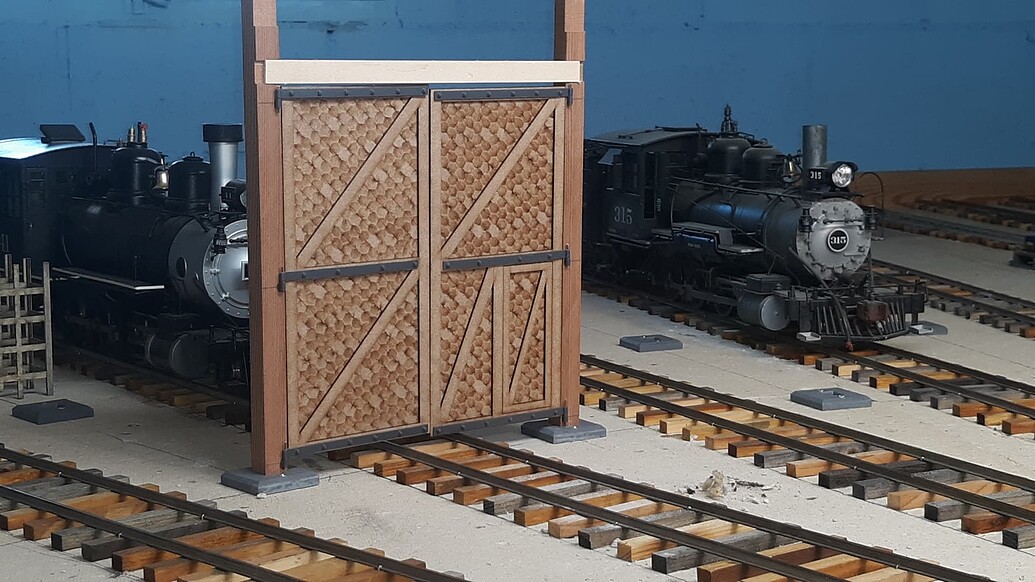Today i finished cutting and assembling the wall adjacent to stall #1 and got it coated in primer.
Later i test fit the windows and doors:
once the paint drys overnight the top half will be painted a red brick color. while the real wall was brick with a stone foundation. this is going to have to settle for now. if i get real ambitious later i can engrave the brick and stone into it as it will be removable.
The other project of the day is an EBT water column in 1:20.I had a request to model in the smaller scales , and since i work in full scale it was a simple conversion. although it might have fit in the printer in one piece, i wanted a working unit:
Raised Position
Lowered position:
A 3 inch long steel slug is hidden in the brass tube and a slot in the brass tube allows it to move up and down with a .040 dia pin thru it all. the brass tube is a slip fit in the base casting. allowing it to turn. I am still working on getting the base details from Jon.
If this is something you might be interested in send me a PM. I have not priced out yet because it is not completely done.
AL P.






















