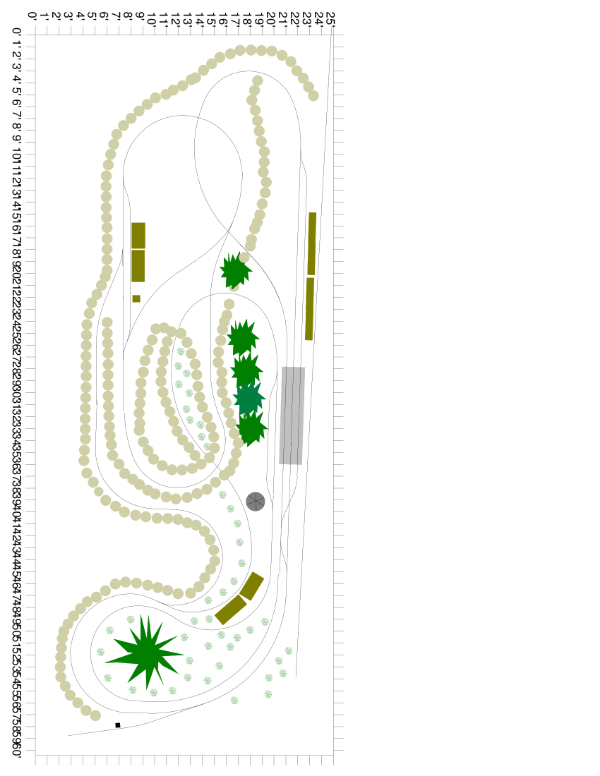Heading into the build season there has been a lot of chat about track plans and designs. I have always thought that track plans for indoor layouts don’t usually translate to the great outdoors due to trees, boulders, grades and other natural obstacles. We who choose to model outside need to approach the laying of rails much like the real RR’s do which of course adds to the fun.
I did a sketch of my track plan that is continually evolving. it is not to scale for instance the tighest curve at the top left corner is only 4’ diameter hence the need for the pass by track. At the far right my sketch was cut off where the track curves back around a tree in a 8’ diameter curve. The widest curves I have are 10’ diameter.
Yes the track goes under a addition on my house. The overall foot print is about 19’ wide by 128’ long and the newest section that runs in front of the decks is 34’ long. I had to use lots of loops to keep the grades down since my yard slopes off. There is about a 3-4’ difference between the highest and lowest spots. The tallest grade is 3% with a average of 2%.
I don’t have real running water just dry runs that are bridged.
I’m curious as I’m sure others are as to what your track plan looks like and why you did it like that.












