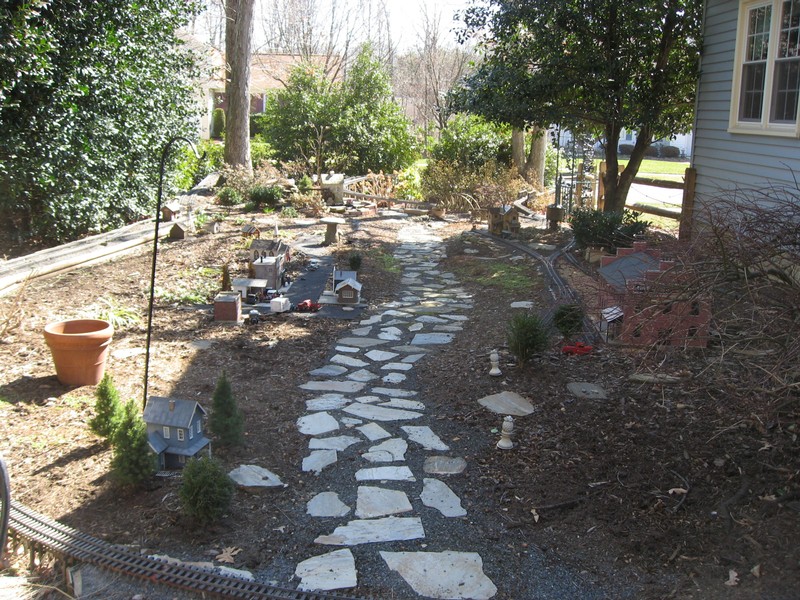I’ve got most of my back yard as well; it’s just a tiny back yard. 
The diagram is a bit out of date, but shows the main part of the layout.
(http://www.jbrr.com/Pics/Layout/jbrr-08_08w.jpg)
The original railroad was a simple loop in my backyard, but I wanted something the would be better suited to operations; thus, the out and back design. A yard and turntable are located in Green Springs. A connector links the reverse loop for true continuous running without the need for throwing any switches.
Train #1 leaves Green Springs and then the train passes a small town called Occoquan (not labeled, but just to the right of Stone Mill. It is just big enough to have a passing siding and a couple of industries. Then it makes a “U” and pulls into the town of Jackson. Leaving Jackson, it enters the reversing loop that has a passing siding that will also serve as a staging area that I call Lexington.
The idea of staging trains is to make it appear that they originate “offstage” and thus provide more traffic for the layout. Train #2 leaves out of Lexington and is usually built ahead of time, so there is no building a train in this location.
This is how it looked in 2008.

And last fall…














