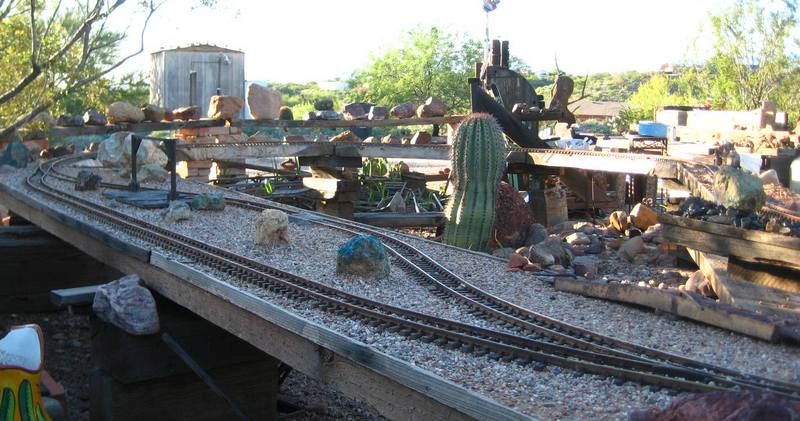I am starting the build log for my railroad now. Prep work has begun for the build, so I wanted to start documenting my story.
First, a little back story. My wife and I have finally ended up in our ‘final’ home about 4 months ago. We sold our big house about 5 years ago when 3 out of 4 kids had moved out. She was set to inherit her parents house which she was in love with. An added bonus, it has a nice big backyard for me to play in. So while we waited, we rented a small house nearby. About 6 months ago, the in-laws decided they wanted a new house, so we had the option of jumping on their old one a lot sooner than planned. The downside was, I had to buy it instead on inheriting it. So we scraped the funds together and 4 months ago it became ours. Now I can begin to get serious about my railroad.
Move forward to August, I am starting to catch up with the stuff I had to do in the house right away. Some of it was needed, some of it was ‘desired’. Over the past few months, I have stood outside from time to time, contemplating my railroad. I walked around with some sections of flex track to help me envision things.
For the remainder of 2017, my plans are to get a good solid plan done, as well as do some much needed prep work to the yard. I need to do some work to my garden shed. I have a flower bed to remove. Part of the yard needs to be tilled and smoothed out (ruts). There are also some yard areas to work on that are not directly related to the railroad construction.
The yard from the south corner of the house, looking west. The property runs about 75’ west from this point (to the bush behind the tree), and about 75’ to the north to the other side of the shed.

Standing by the shed, looking back toward the original photo location. The flower bed in the foreground is the one to be removed. You can see the remnants of the woody bush i cut out a few days ago. Now the stump needs pulled.

Rough idea of where the mainline will run.

That’s all for now, more updates coming.
Chris









