Well I find a ton of value in it. I plan to bring my buildings in each fall and storage would be a lot nicer this way.
John Caughey said:
David Maynard said:
Why does the thing need to be dis-assemble-able?
Jim said; “I’m following up on the “rooster modularity” thinking and here’s what I am trying to do:”
That 'splains it Lucy.
Don’t blame me …he asked politely !
I can see where being able to take the buildings apart for interior work or repairs would be very valuable. But I also see where being able to take them apart doesn’t give you the excuse to not complete the interior (https://www.largescalecentral.com/externals/tinymce/plugins/emoticons/img/smiley-wink.gif). “I would detail the interior but I can’t get back to it since all the parts are glued together … oh well”, he said (https://www.largescalecentral.com/externals/tinymce/plugins/emoticons/img/smiley-sealed.gif). I like your solution for connecting the parts, Jim. How sturdy is the structure connected this way?
I haven’t figured it out yet. Have to get all the bits and pieces in there before I can tell how sturdy it is. Not sure I have all the instability methods fixed yet. We’ll see…
That is a neat little drill press setup.
What if you made the walls really solid with the roof attached so you could lift the assembly off from and have the 2 floors stand on their own and ready to decorate? Just an idea.
Todd: Interesting. I may explore that in a future project. Too far along on this one…
Thanks for the idea!
Spent the day finalizing the clips so all the walls are connected up correctly. When set up on the base it is reasonably stable. A few more bits and pieces and I think it will be totally stable (main roof beam between front and back walls, and planking on the platform).
Here’s the start of building the roof. Main beam is pinned so it can be removed:

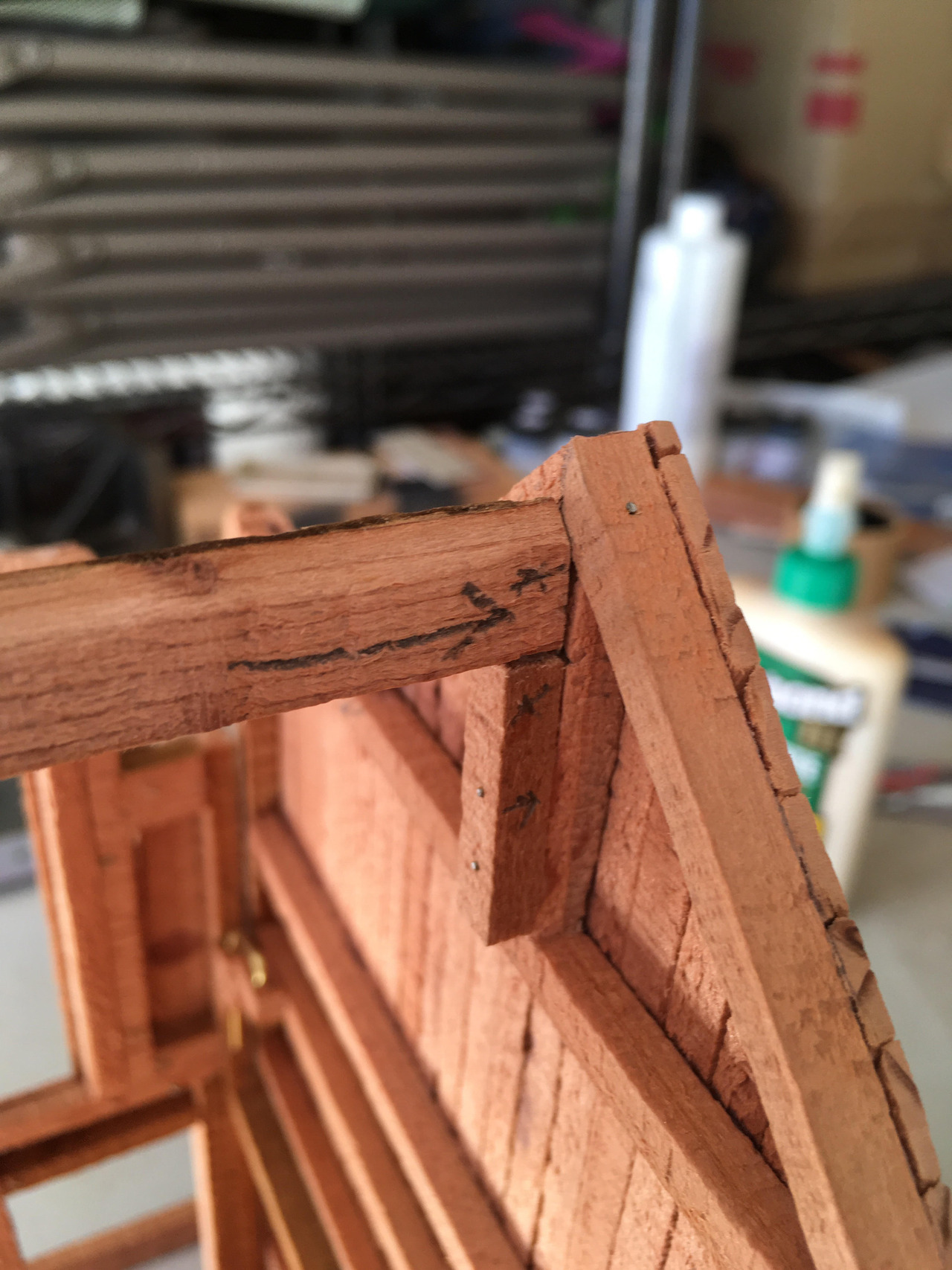
And rafters on both sides are started, with the dormer on the side closest to viewers begun. First time doing a dormer so it is taking some time to puzzle things out.
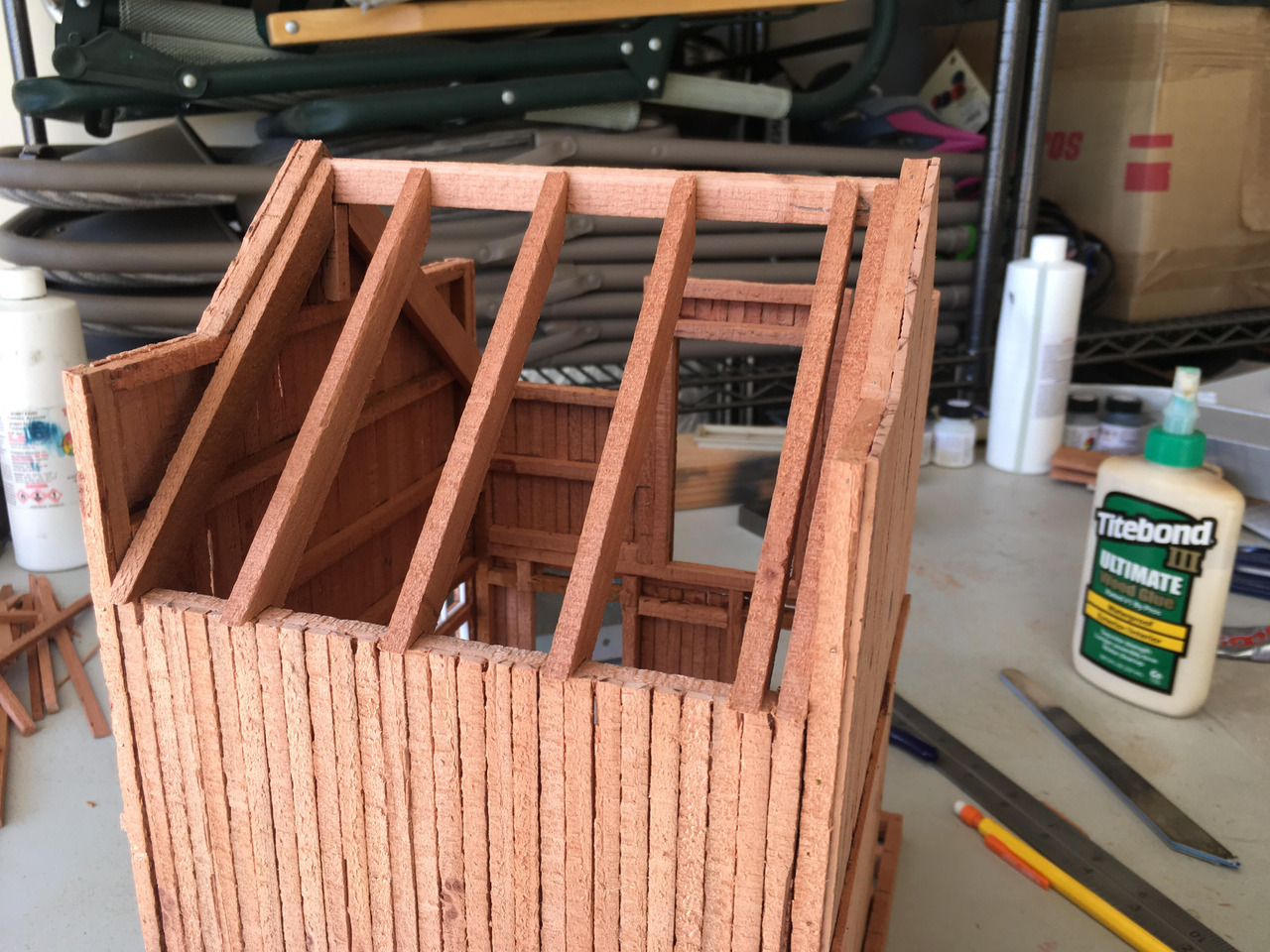
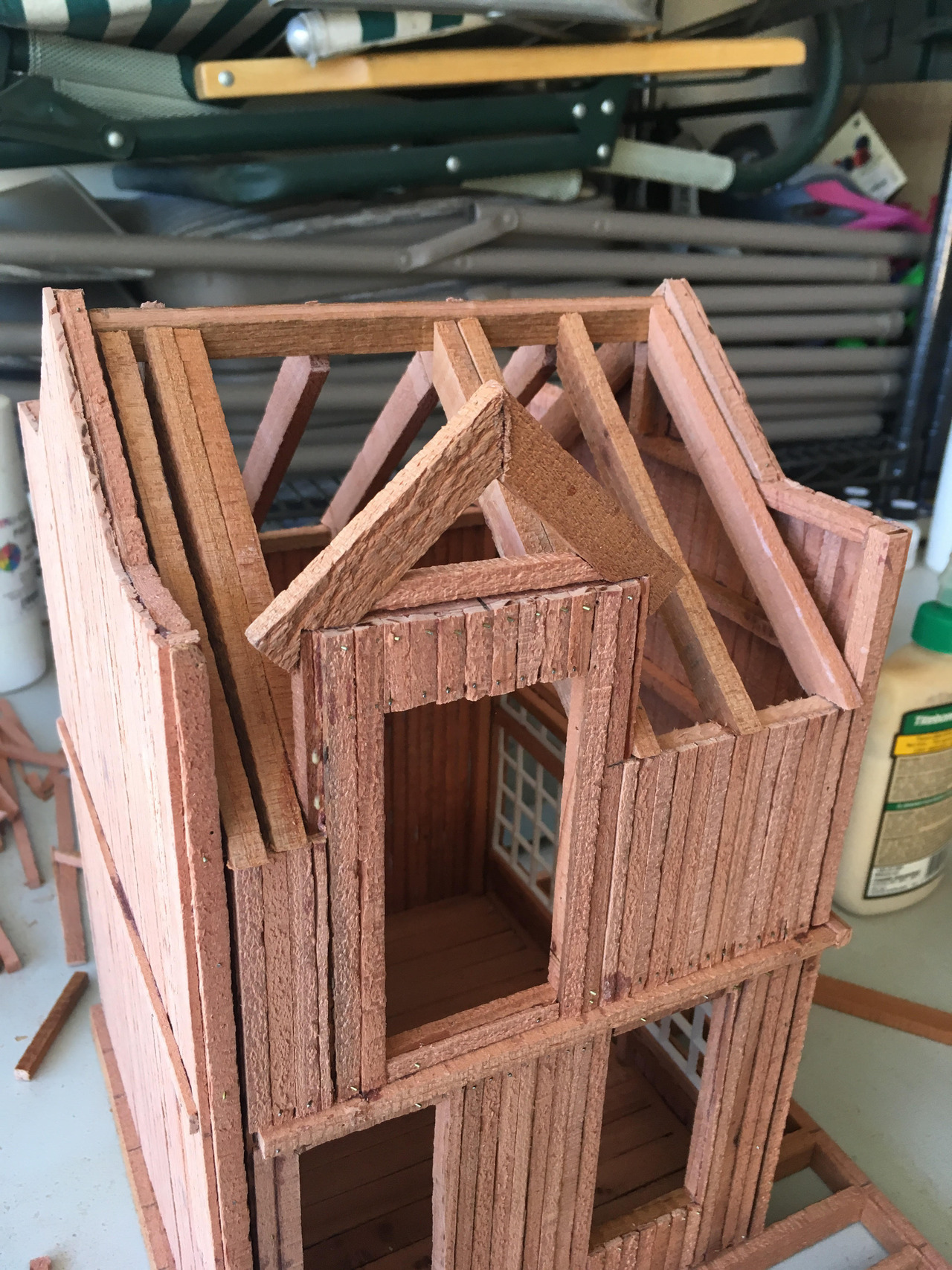
Jim,
I love the clips. I will be adopting this for my outdoor buildings. Will make them much nicer to store.
Jim, you may have started something with the clips and pins. Building is taking shape and the dormer will add some additional character.
Well, I’m seriously doubting that I invented these pins and clips, and I certainly didn’t invent the notion of modularity and being able to break it apart on demand for future detailing (or more convenient winter storage).
That being said, I’m so far feeling pretty happy with this approach. It is firming up and getting pretty stable. We’ll see if I can continue this on the roof…
Okay that answers that question. I was wondering about stability. Not that it really matters as they aren’t moved often enough to ever worry about it; but it is one of those things that would bug me.
Dormer with hoist is starting to take shape.
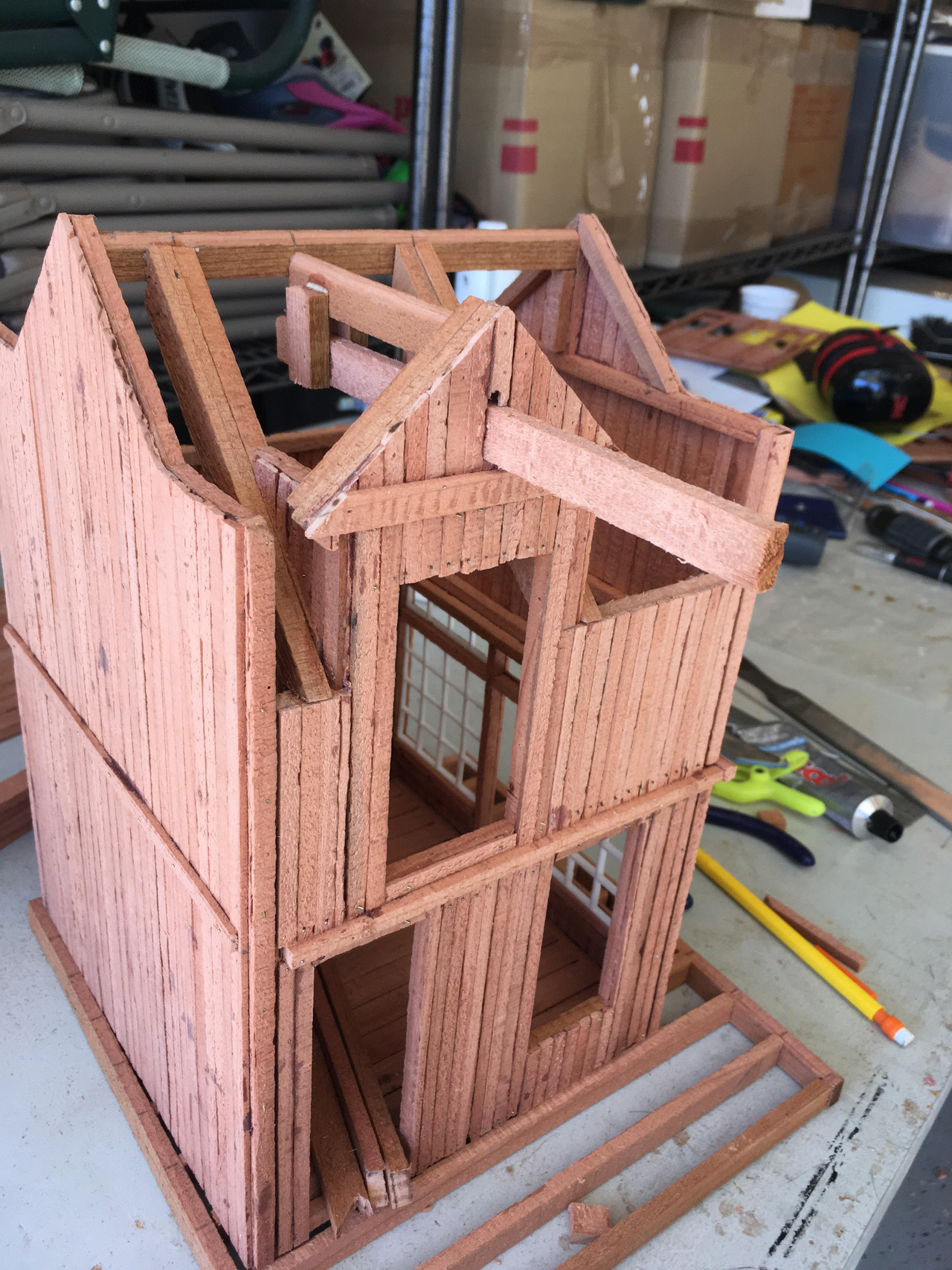
And it is removable! W00t!
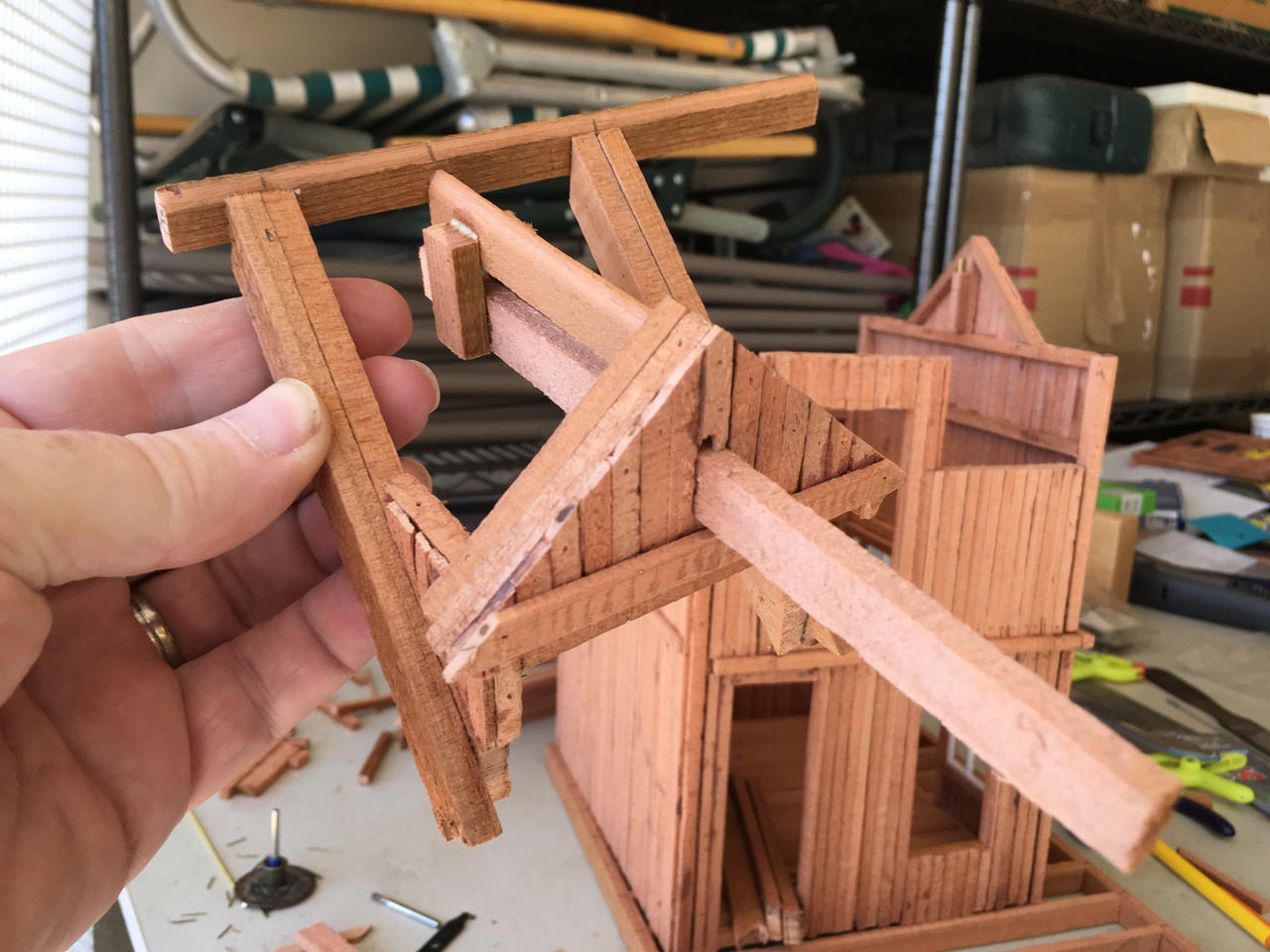
Well, I ran out of oomph before I could finish the framing on the roof but it is pretty far along. Here are a few pix, including the obligatory removal of the roof:
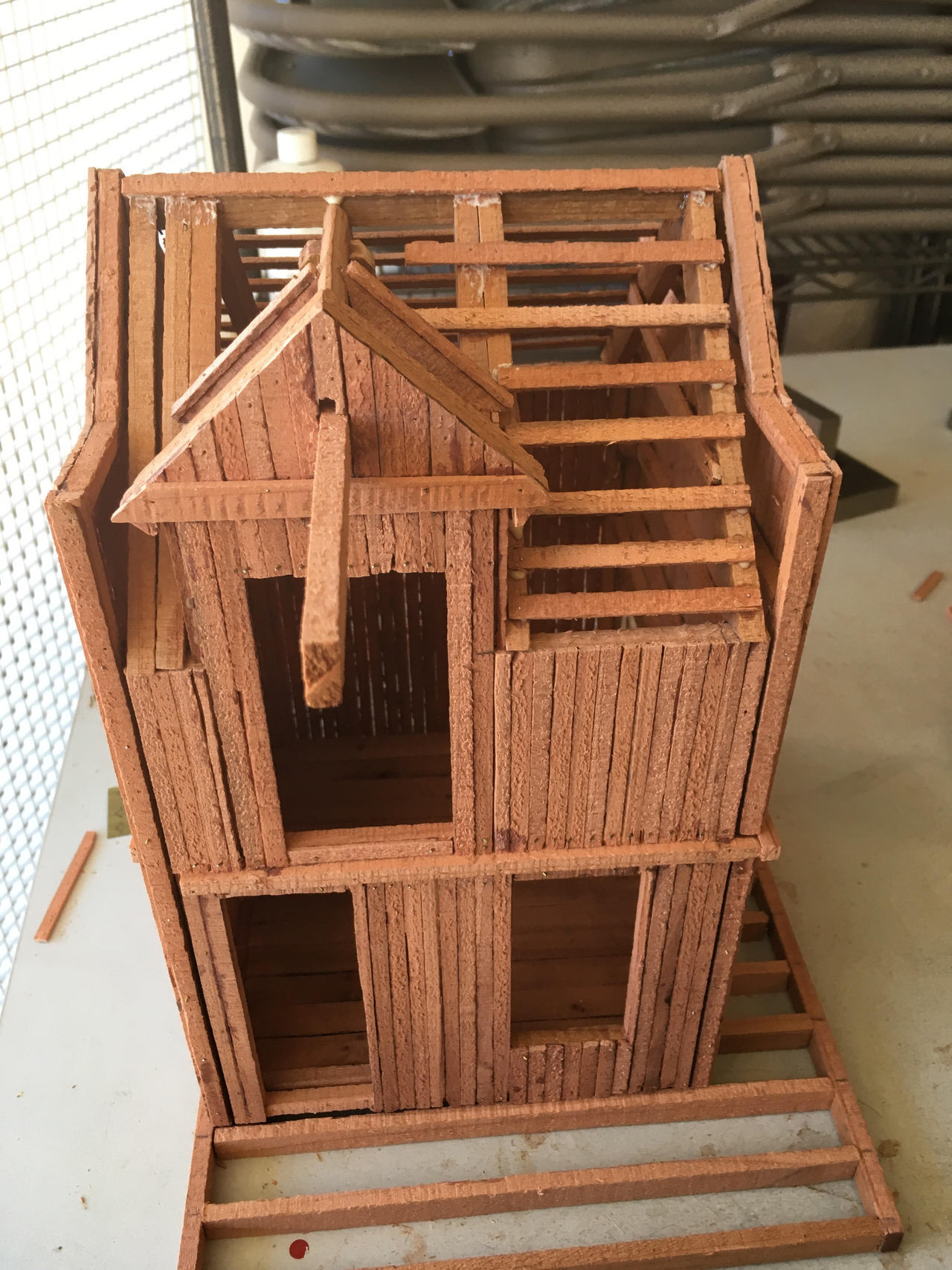
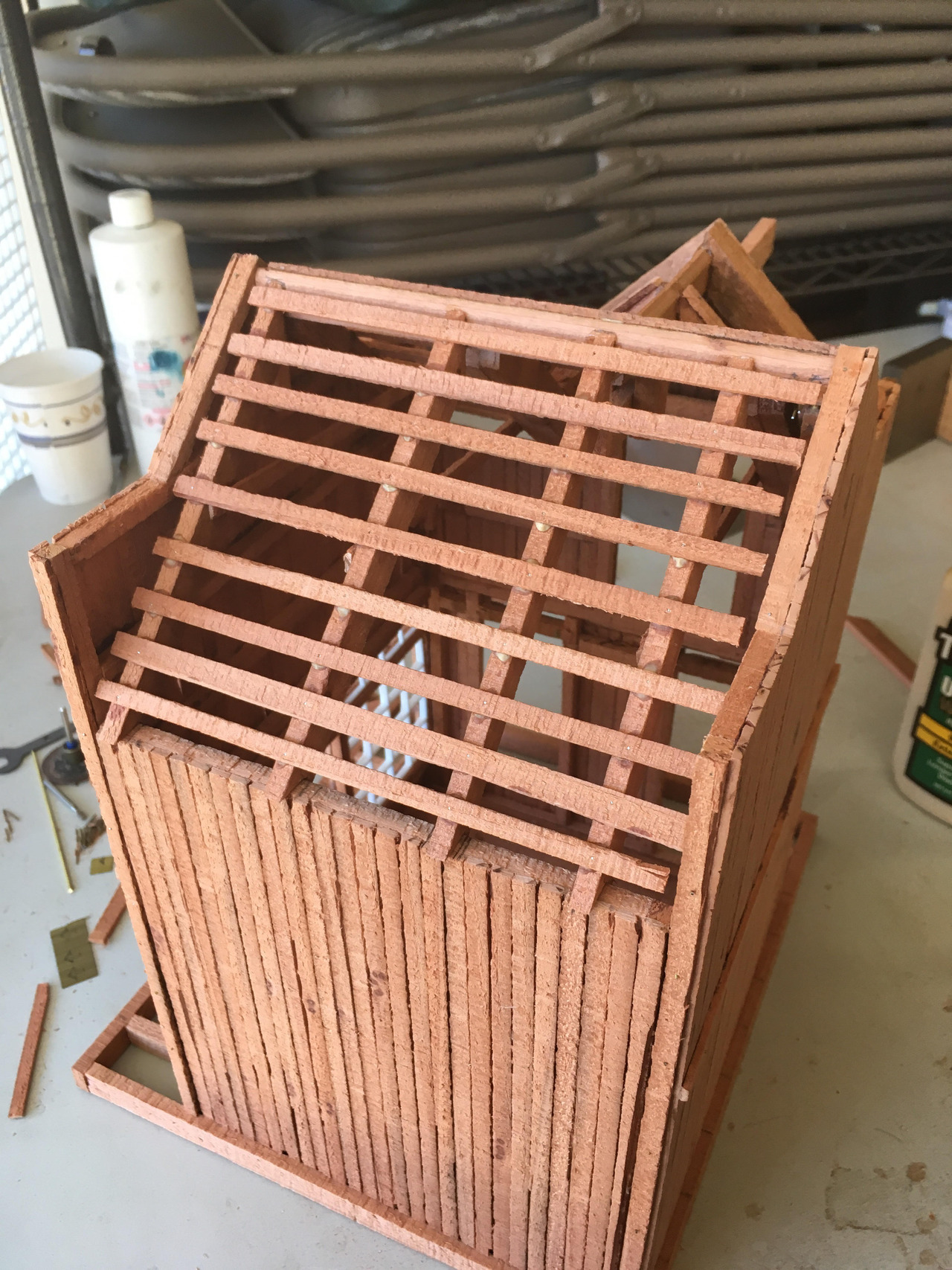
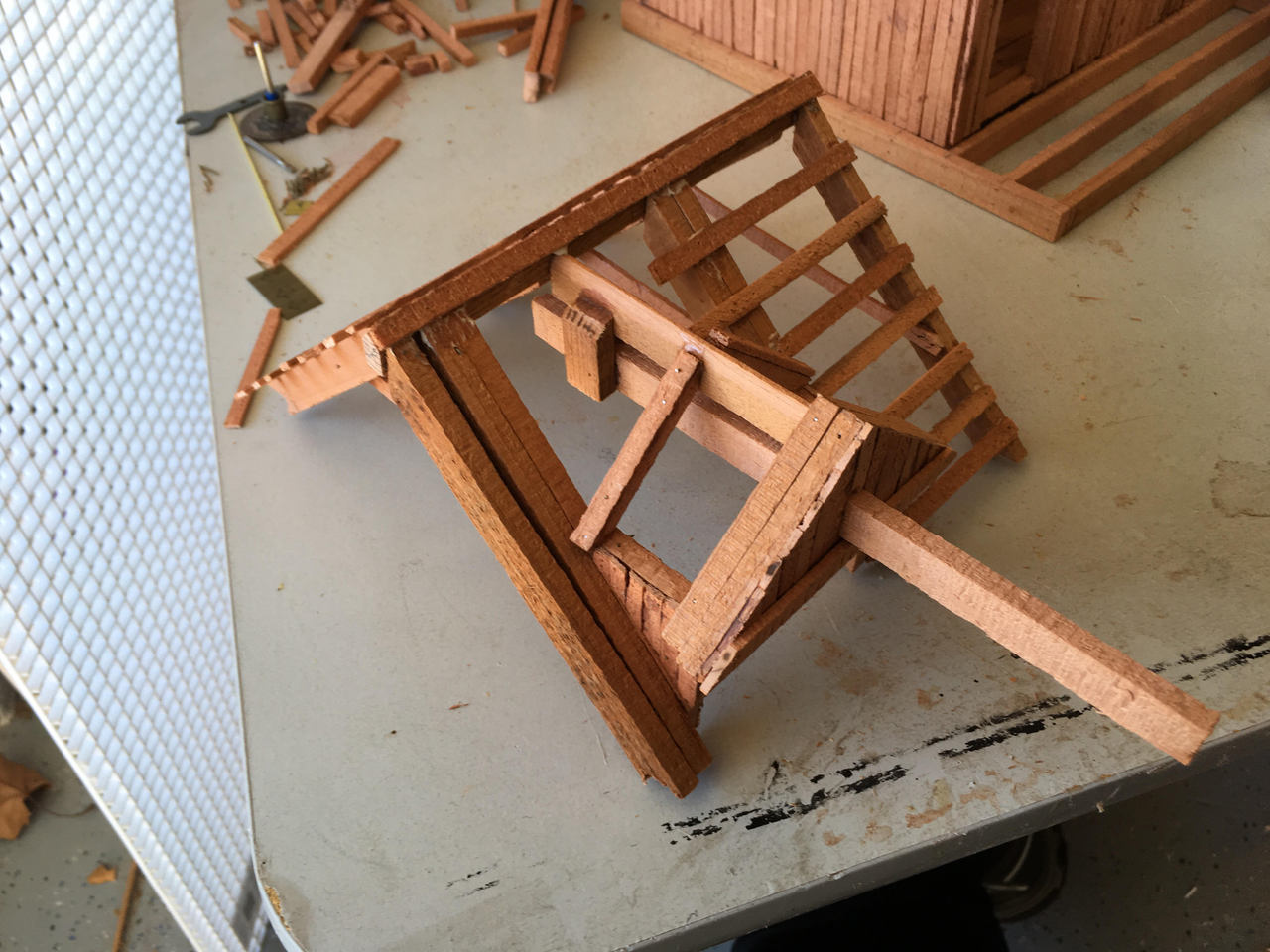
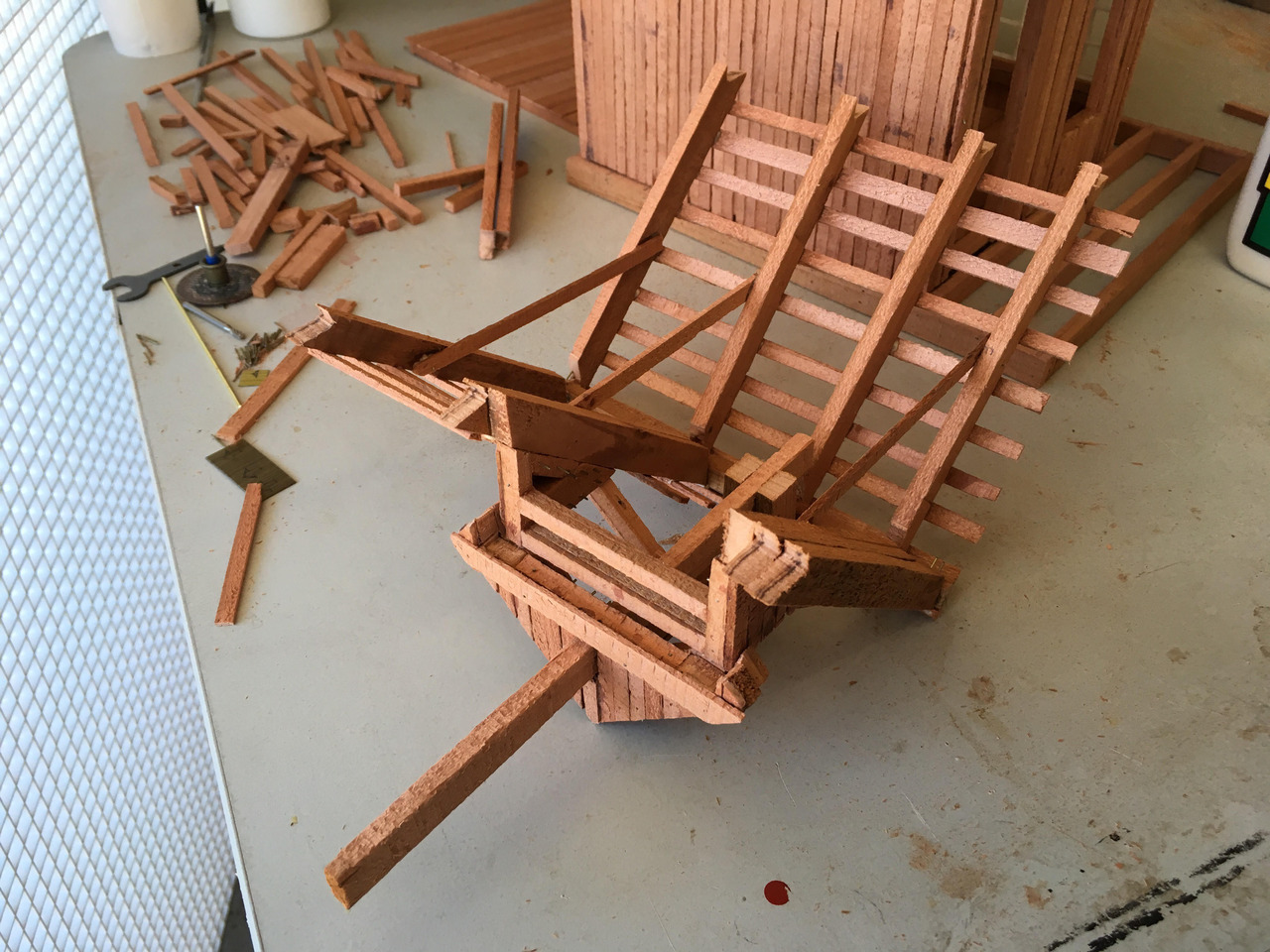
I really like the look of that rough hewn wood. Have you thought about building a structure that is under construction so we can see all that fine framing?
Todd: Good idea. Right now I’m concentrating on building complete buildings but could be fun!
Jim that’s a nice building, I am packing my bags so I can move in.
You may be a touch too tall :-).
Jim Rowson said:
You may be a touch too tall :-).
He can bend his foil horns down …
Finished framing on the roof. Needed to apply some paint before I put the actual roof on, and while I was at it I also did the rest of that wall so I could apply a gel sign:
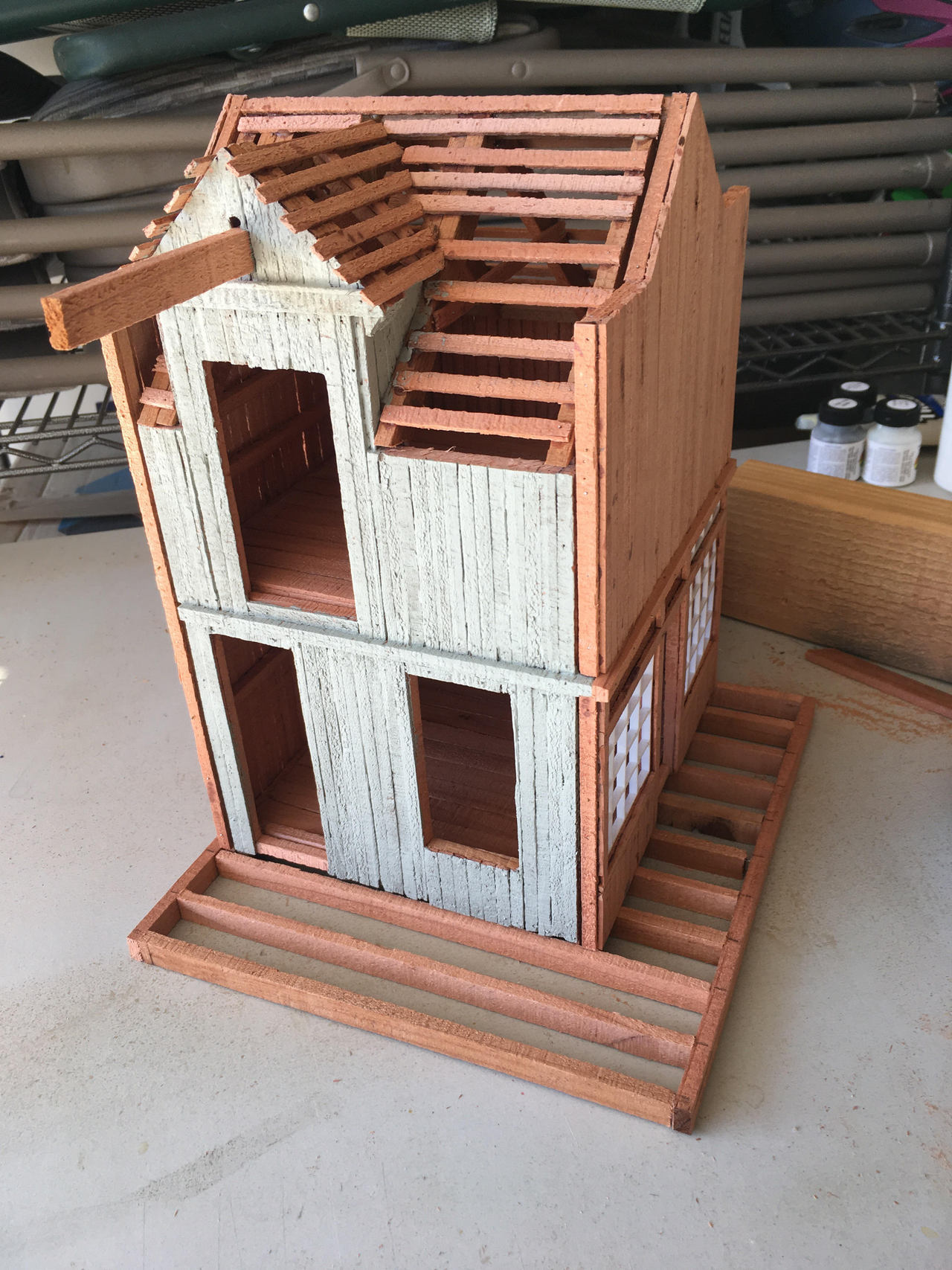
The color is Sherman-Williams exterior Downing Stone from their vintage collection (thanks for the pointer Rooster).
Current plan on the roof is to use sandpaper on the main roof and rusted corrugated metal on the dormer.
Ooooh, I like the paint, Jim. That looks great.