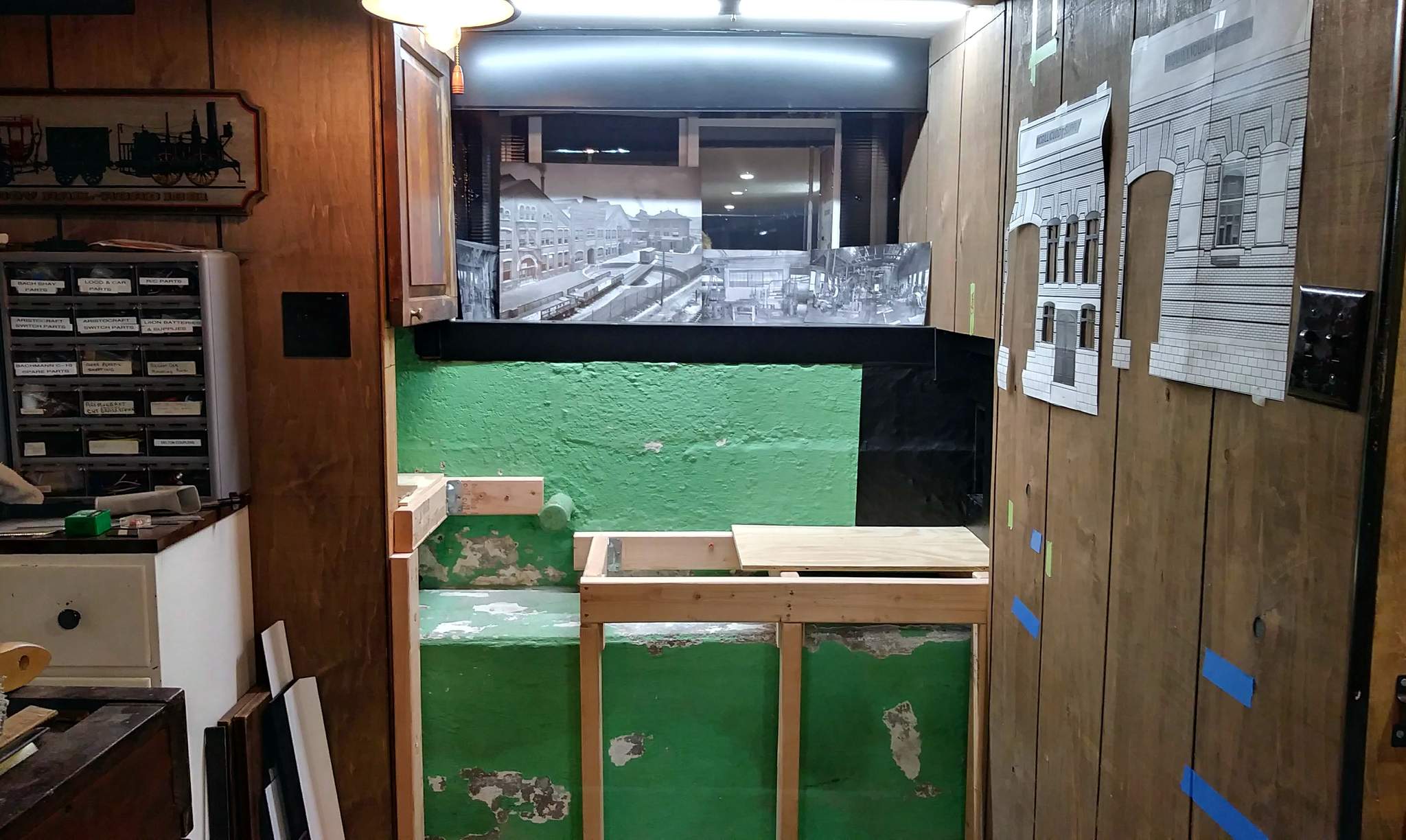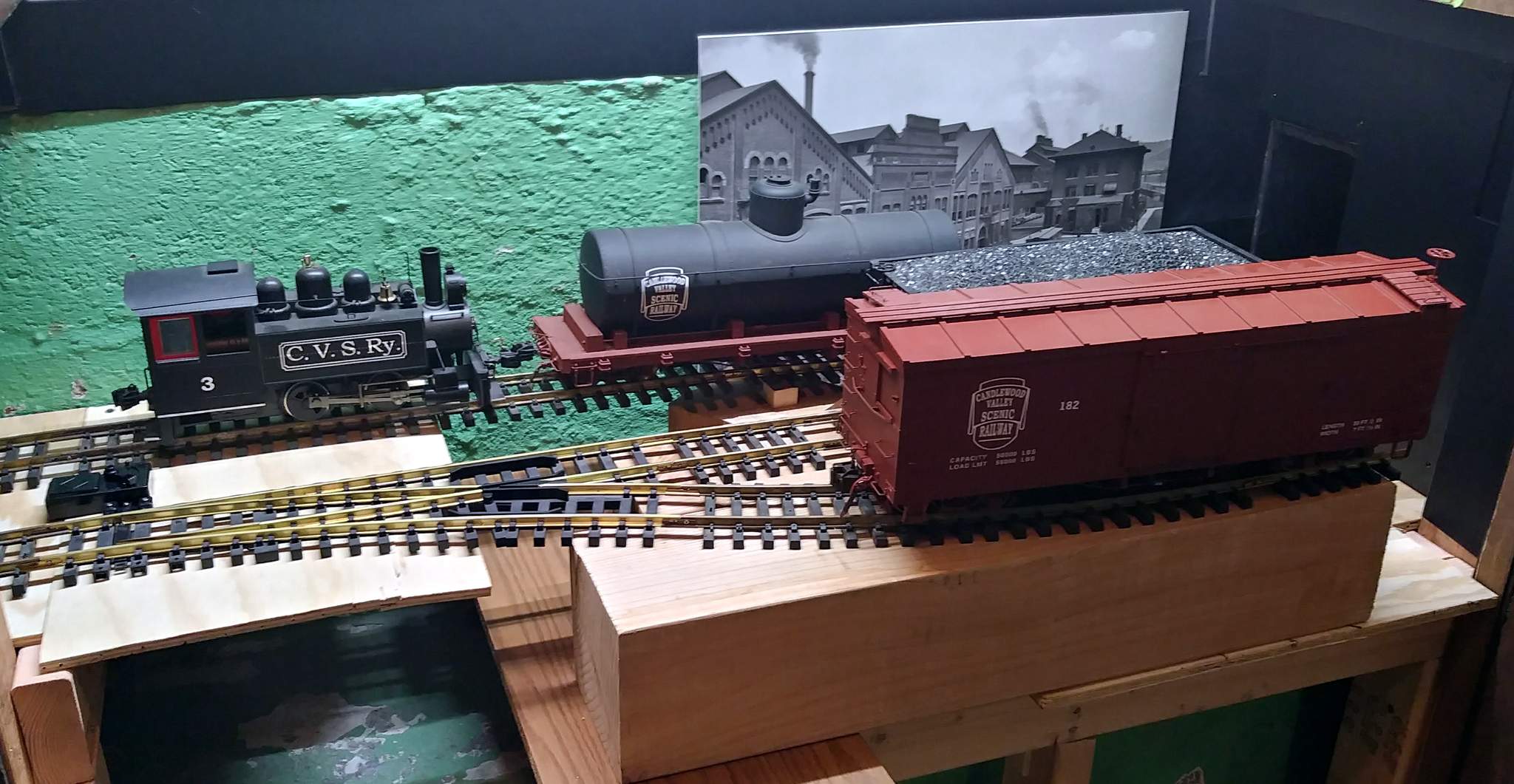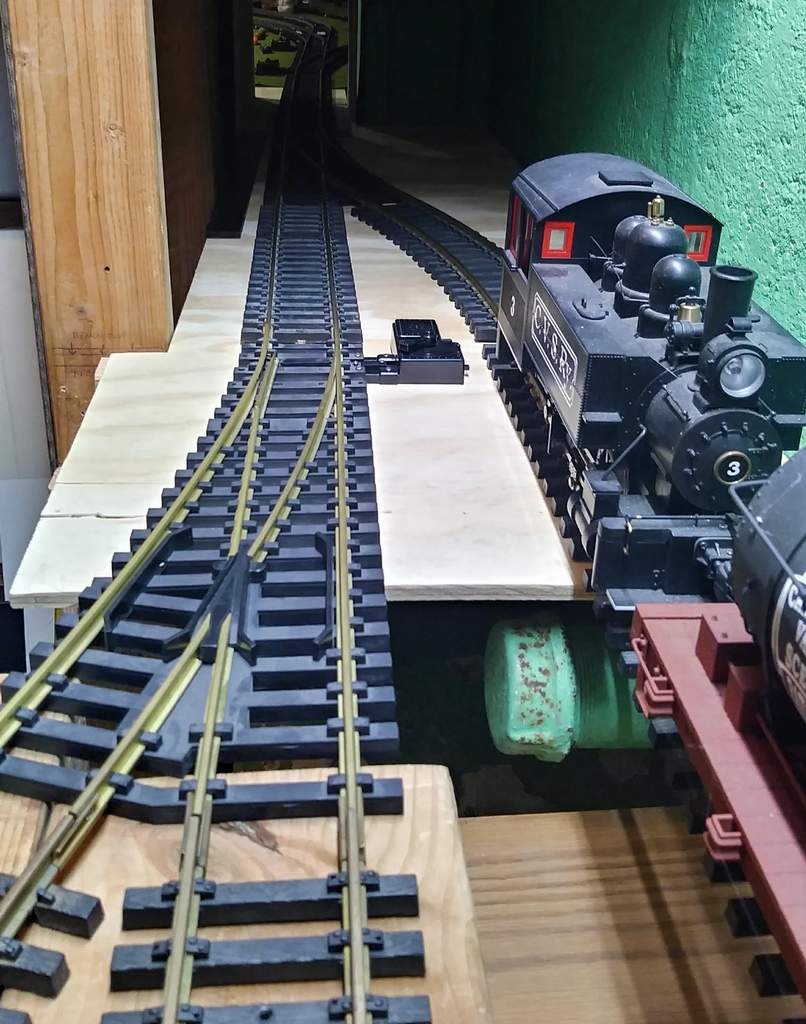I wonder how much work the elves did over night ?
Is it done yet ?
I wonder how much work the elves did over night ?
Is it done yet ?
Could have used an elf or two! This was perhaps the hardest 3 foot of bench frame I have ever built! The space between the wall and the foundation is just over 15". I can fit, but it’s not easy to move once back there. And to make matters worse, I dropped a harbor freight work light down into a stud cavity. Spent nearly an hour trying to retrieve it and one point I was wedged in barely able to move. I thought I might need to have Marilyn call 911 for an extraction! But I wiggled my hand free and was finally able to pull myself out!
So here, after 3 hours if cussing and sweating is the hidden bench frame…

I still need to duplicate that frame 18" above it as a base for storage shelves. The fun never ends!!!
From the other end…

BTW - The photo angle makes it look crooked, but I checked it multiple time end-to-end and side-to-side and the frame is dead level.
I don’t think the old Jon could of done that … looks great … shelving … you beat me to that idea … (https://www.largescalecentral.com/externals/tinymce/plugins/emoticons/img/smiley-laughing.gif)
Can we get a new shot from a way’s back …
With the new LED lighting they have now , it will be easer to see better in that area …I’ve been upgrading every were with the LED lighting they have now… (https://www.largescalecentral.com/externals/tinymce/plugins/emoticons/img/smiley-cool.gif)
Sean McGillicuddy said:
With the new LED lighting they have now , it will be easier to see better in that area …I’ve been upgrading every were with the LED lighting they have now… (https://www.largescalecentral.com/externals/tinymce/plugins/emoticons/img/smiley-cool.gif)
It’s great. There is a bright white strip on the ceiling in this spot. It was the first thing I did after tearing out the wall.
I’ve converted my entire house except the attic and the front post lamp. In the basement I converted a double 4ft florescent over my train workbench to a Harbor Freight Shop Light. Super bright (5K Lumens) and very white (Near 4000 Kelvin). It only saves 20Watts, but looks better. I liked it so much I bought two more for the garage and 6 for the shop at work!
Late this fall we tore down an old sign that someone had tried to convert to LEDs using shop lights. The casings got pretty broken up during the demolition, but I was able to salvage all of the LED strips and power supplies. I have used them to convert two fluorescent ceiling fixtures and put a few over the train benches for work lights. I’ve also installed a dozen small recessed ceiling LEDs in the train room along with converting the three ceiling bulb fixtures to retro-looking fixtures with antique style LED bulbs. There is one in that long shot above. PLUS, the entire length of the bench work has overhead RGBCW/WW LED Strips. When everything is on it is brighter than outside on a sunny day!
I’ll get you a long shot update tonight.
Jon Radder said:
I’ll get you a long shot update tonight.
Waiting
Still waiting! (https://largescalecentral.com/externals/tinymce/plugins/emoticons/img/smiley-surprised.gif)
Gawd - the pressure!!!
This was taken about 8PM, just before dinner. I had to spend the time prior cleaning up so you could see it!

Here’s the Before again so you can scroll them…


Thanks … very helpful.
If I understand what you said , behind were the screw cabinets and the train pic are … you will be installing shelving …
Hey … I thought that you were carrying the table height thru … I can see were it ends @ the pipe …that’s a good size drop … now that we can see it from afar …
I’m also looking forward to not seeing that green anymore …(https://www.largescalecentral.com/externals/tinymce/plugins/emoticons/img/smiley-laughing.gif)
The storage plan: In the before pic you can see that previously there were several shelves here that were packed full of stuff. That stuff is temporarily living on portable shelving set up in the middle of the room. It will need a new permanent home. My idea is to add a level above the track bench where the track goes behind the wall.
Reference pic -

Above this bench frame, approximately where the green tape is on the left, I’ll build another frame which will also be decked over. I am looking into track that I could use to slide a rack, or shallow tray out into the open area for access. In the latest picture you can see the door for this storage area already in place. It pivots up and latches to the ceiling when open.
I purchased the wood to build the frame this evening on the way home; but I think I need to investigate track / sliding bin systems before I commit to a deck.
Tonight’s project is a simple one as I am whooped! I’m going to trim back the inside wall of what is left of BOX tunnel to allow the switch to be as far back as possible. Track trials last night proved this was required to get the crossover switch to be on the level, before the grade down to McGiillicuddy’s.
The lower level deck will not be track level. The track will enter the building a few inches above it.
Another random thought; Sean said “old Jon” could not have been able to build this. Well; I am still old Jon- even older than I was before loosing weight. But I get it. My former body would not have allowed me to get into that space.
My former body would not have allowed me to get into that space.
He He He …(https://www.largescalecentral.com/externals/tinymce/plugins/emoticons/img/smiley-wink.gif)
Oh … Something like this…
Big photo dump. Last night was track configuration testing. As expected; what I drew in RRTrack will not quite work due to clearances. First step, cut open the side of BOX tunnel to allow the first switch to be placed as far back as possible…

With that done, the deck was temporarily put in place…

Track was connected and clearances checked with a box car. This is tighter than I would like it, but I wanted to see what might be possible…


I love the look with the crossover, but using it puts the right switch too close to the end of the bench to allow a wide radius turn to make a 90 degree bend inside the wall. Best I can do is one section of curve…

This view through the BOX is pretty cool…

The alternate plan is to eliminate the crossover putting the right switch on the main as close to the wall stud as possible…

Makes for a much more boring alignment…

So now I need to decide what is more important - interesting track work, or making the turn. In the mean time, I’ll work on that shelf while I ponder track configurations.
Jon I offer a thought again. 
Nice plan Dave, but I’m afraid I just don’t have the room unless I change to On30! Fn3 radius requirements are pretty broad. I did a quick check using R1 curves to turn the corner and even my short cars can’t handle it - the wheels bind and the body mounts swing out too far. In order to switch out that car at the bottom of your drawing would require a tail of nearly 4 feet.
hehe like I said a thought. (https://www.largescalecentral.com/externals/tinymce/plugins/emoticons/img/smiley-cool.gif)
Functional track test trials were held yesterday. This photo illustrates why the 19.5 degree crossing plan will not work. In order to maintain minimum clearances the crossing ends up too close to the end of available space. As a result I can barely fit one car each on the main and the crossing track…

And even 1 car is pushing it. With the tank in place, the hopper can’t move. If the short hopper is not as far back as possible the tank doesn’t clear. Since my goal is more switching, not pretty track work this option has lost. Anyone need a nearly new brass 19.5 degree crossing?
The alternate plan is to move the right switch to the main. I didn’t have enough cut track to get optimum results in my test, but learned enough to make the decision. This is the working test…

Without curving around to the wall I can comfortably fit one car on each track clear of the switch. I may just abandon the idea of curving to run along the stair wall. That will allow keeping the original furniture placement from the before picture.
EDIT to add this photo looking back toward BOX that I forgot about…

So, it’s back to finishing up construction. I ordered a pair of 28" full extension file cabinet glides that will be mounted about 18" above the track deck and hold a 36" drawer that I will build to hide behind the wood door. Today I added a switched outlet high above BOX tunnel so that all of the work lights are on one switch. Tomorrow after work I’ll use the panel saw to cut some plywood to close in the back if the stud wall preventing anything from falling into the abyss. Once all of that is done I think I am ready to finish the bench work and put the paneling back on the front.