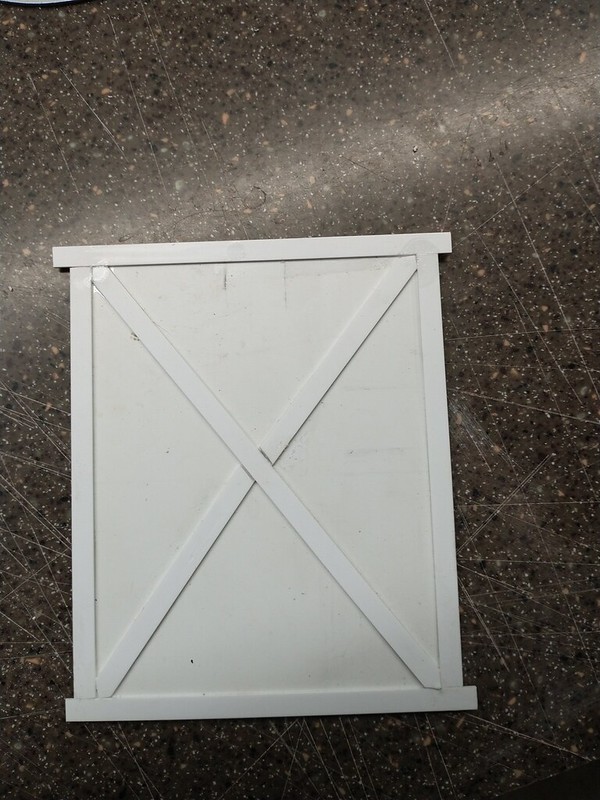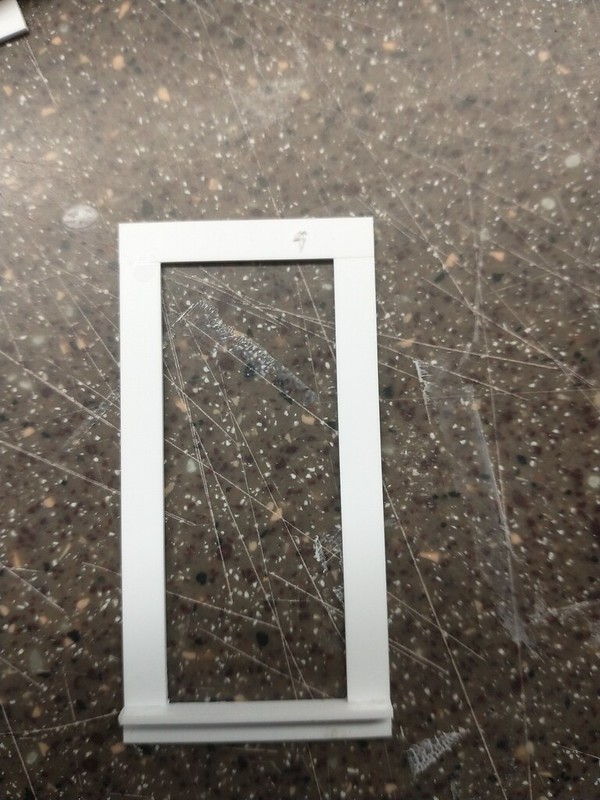Alright, alright… I’ll dive into the challenge this year. I’m not done with my napkin drawing yet/foam core mock up but I’ll spill the beans.
As many of you know I’m modeling the area of Redmond, WA. One of the distinguishing buildings that are in the area I’m modeling is the depot. The depot was originally built by the Seattle Lake Shore and Eastern. This photo is around 1890-1900.
]
The depot was open and in use in 1970, closed and windows boarded up by 1971 and torn down by 1972.
The depot is a 18’ by 79’ structure with board and batten siding. It should be a fairly straightforward build using 1/8" styrene as the core. I’m first going to mock one up in foam core to make sure I get the dimensions right, like windows and doors. I probably won’t do any interior details but that’s still up for grabs ( this might for me to pick 70 or 71 as a modeling year finally with the window issue).

The windows look to be standard 4x4 double hung, that I’m guessing are 12" square glass ( based off the batten spacing).
I was trying to go low tech this time around and build a mockup out of foam core vs making a CAD model. Well after a 3 attempts of a mockup, I’ve returned to the CAD modeling method of creating a drawing.
I have the basic building footprint from the tax assessors office, so I thought that it would be ‘easy’ to mock up in foam core.

This was mockup #1. The wall heights were completely wrong, and the end walls were even more wrong…


Attempt #2 on wall ends…

Attempt #3…

Getting closer but something wasn’t clicking right. I discovered that I was basing the wall height off the wrong width of the building (22’ vs the correct 26’). The 4’ bump out on both ends was messing with my design, and I couldn’t get it to look right. Attempt #3 was closer, but it still looked off.
Last night, I opened up Sketchup and started playing around with the photo matching tool.



It’s getting closer and I’ve also confirmed a few measurements that I thought were correct.
- I drew some board and battens. They are ~1’ 11" or so apart. Pretty darn close to the 2’ that you would expect with a 12" board.
- The base of the freight door is a little over 4’ above the ground, and it squares out to about 6’ x 6’. This was kinda of my initial guess as well.
- The wall height is about 10’ 9" vs the 10’ 6" I can up with on the foam core.
- The window, smaller than the 3x6 like Scott suggested, but almost 2’ wide.
- The window is centered along the centerline of the roof.
I hope to get the CAD model done today, and then quickly cut up some foam core for an official ‘napkin’ drawing.













