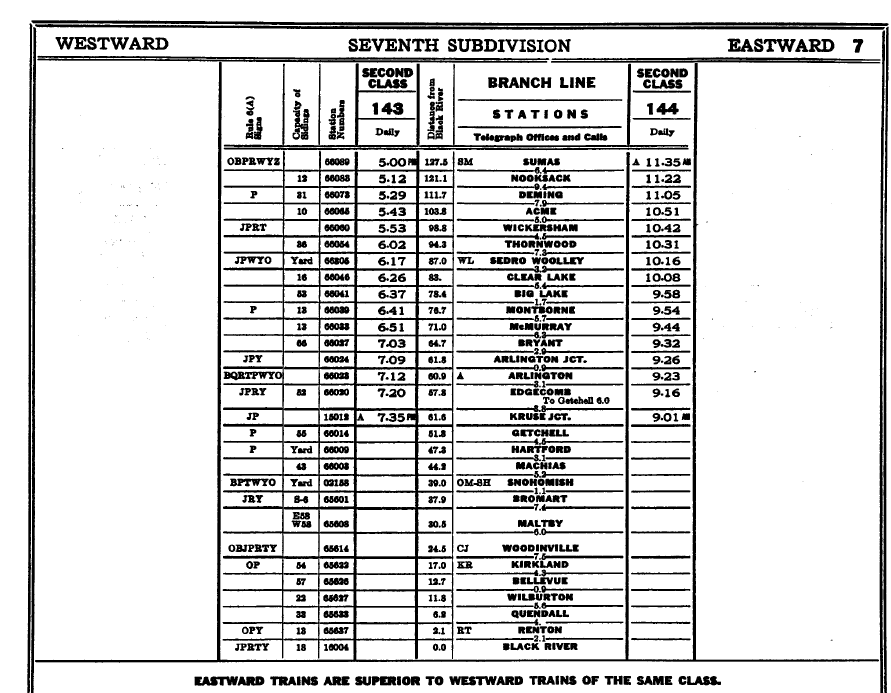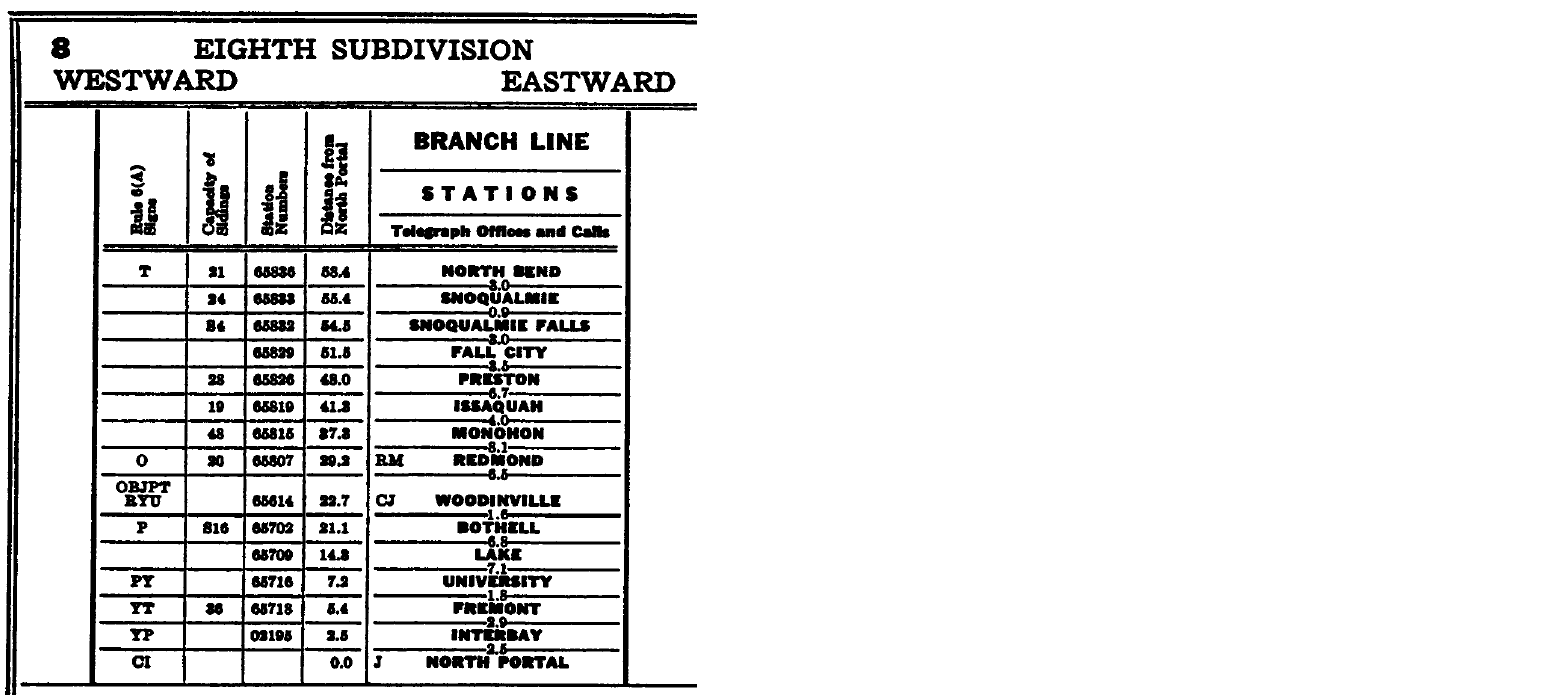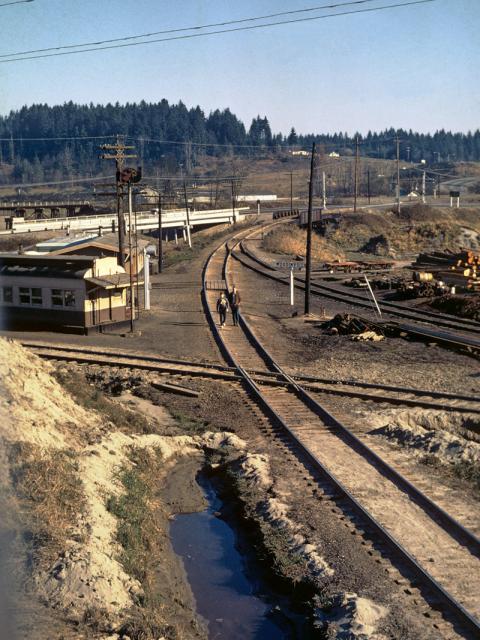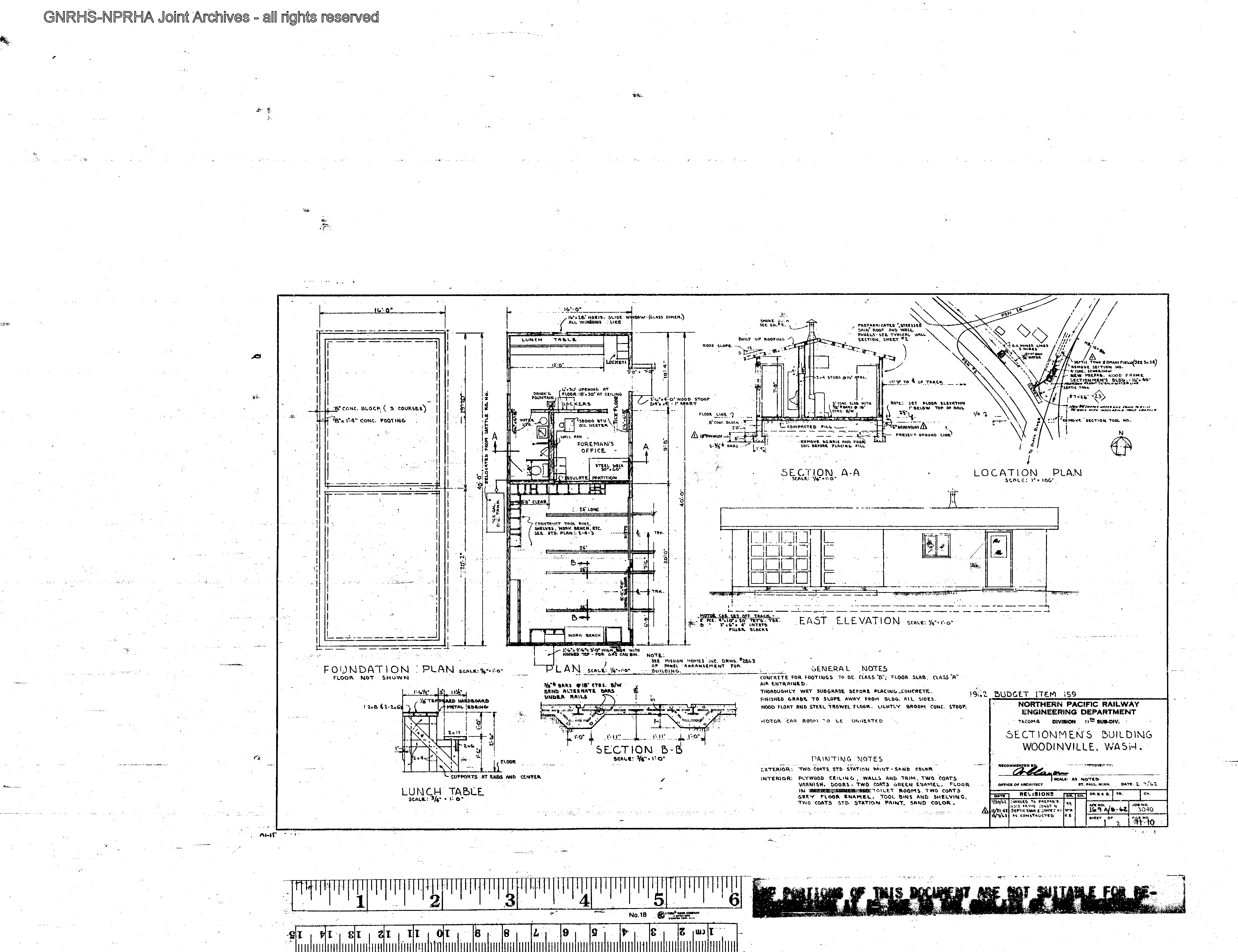I’m dipping my toes into the Challenge Build for this year, but I’m not sure how far along I can get before the 30 days are up. I’ll try my best!
Without further ado here is my prototype and background that I plan to model.
I’m focusing my modeling efforts on replicating the early BN days between 1970-1972 on the Eastside of Seattle. The two subdivisions I’m modeling are the 7th and 8th Sub. The two subdivsions are the former NP mainline north to Canada and East towards the foothills of the Cascade Mountains. On the 7th Sub, I’m partically focused on the area between Snohomish and Black River. I know I won’t be able to model every single industry or station between the two, so I’m having to pick and choose what I want, most operationally interesting, and available space.

In the middle of the Timetable for the 7th Sub, The station Woodinville provides a good signature scenic and operationally interesting station. It is hear at Woodinville that the 8th Sub crosses over the 7th Sub.

On the northside of Woodinville a 3 track yard exists, a large transloading facility. On the south end of town is where the action gets really interesting. Smack in the middle of the wye was Deyoung’s Feed Mill (the building was torn down around 2000), Woodinville Station (a old Coach converted into a station, and a MOW shack.

The two tails at the far right of the photo head toward Kirkland, and Redmond. The leg on the far left heads towards Interbay.
Here’s a historic photo of the same area.

The building I want to build for the Build challenge is the MOW shack located behind the depot.
Here’s a couple more views of the building.
http://www.flickr.com/photos/kdavidclark/4356460836/sizes/l/in/photostream/
http://scenicsubblog.qstation.org/?p=71#
To build this building I had a couple of options. One I could free hand the drawing based on the photos and draw up a plan in Sketchup (similar to what I did for another building), or I could see if drawings existed on the GN/NP archive site. Luckily I found a complete set of drawings.
Link to the full sized GIF
http://www.gn-npjointarchive.org/BNStructures06000/Struc005419.gif
http://www.gn-npjointarchive.org/BNStructures06000/Struc005417.gif
http://www.gn-npjointarchive.org/BNStructures06000/Struc005418.gif

The structure was a prefrabricated wall panel structure that was assembled on site. My initial plans and thoughts for the build challenge are to use sheet styrene to assemble the structure. I’m also thinking about making the roof removeable to access a detailed interior as building a simple 4 wall prefab. building would be much of a challenge!












