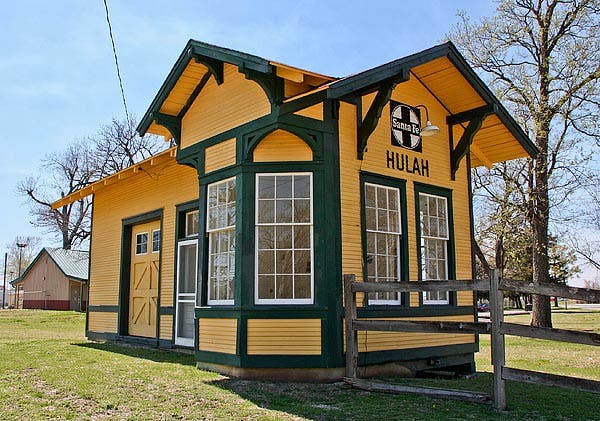There used to be (haven’t checked to see if it still is) Train Shed Cyclopedia which was small volumes with selected pages reprinted from trade publications running 1880s to at least the 1940s.
Volume No. 24 is Buildings and Structures of American Railroads, 1893 (part 4)
On what would have been original’s page 256, in the flag depot section, is a depot very much in the flavor of this one, but with a tiny extension to other side of bay window. Is from Kansas City and Emporia railroad. which is given as connected with the AT&SF railroad. There is an elevation and floor plan. Dimensions are included for each feature of the floor plan with overall given as 24ft by 42ft.
Pages 273 & 274 have a similar Northern Pacific depot with a people door where the one above and the station pictured have a freight door.
Pages 266 & 267 have an even tinier one, also in asymmetric configuration, on the Pottsville Branch of the Lehigh Valley. Includes front and end elevations, plus floor plan. Building is 21 by 13ft.
Page 296 has a mirror image of station floorplan in photograph in brick at Laury’s PA on the Lehigh Valley. is 34 x 25.
Meanwhile, back at the different architecture …
Page 268, figure 483, has a PRR flag depot of symmetric configuration at Wayne Station with a photograph which has to be seen to be believed. Described as “… with an ornamental frame exterior and roofed with slate. The foundations are stone walls.” Haven’t a clue what to call the architectural style. Carpenter Gothic meets Tudor half timbering meets Gothic cathedral meets Victorian excess, I dunno what else to say.
Playing just now on the web found a two story one where the upper story is within a few percentage points of being it,
http://tredyffrinhistory.org/?attachment_id=1178






