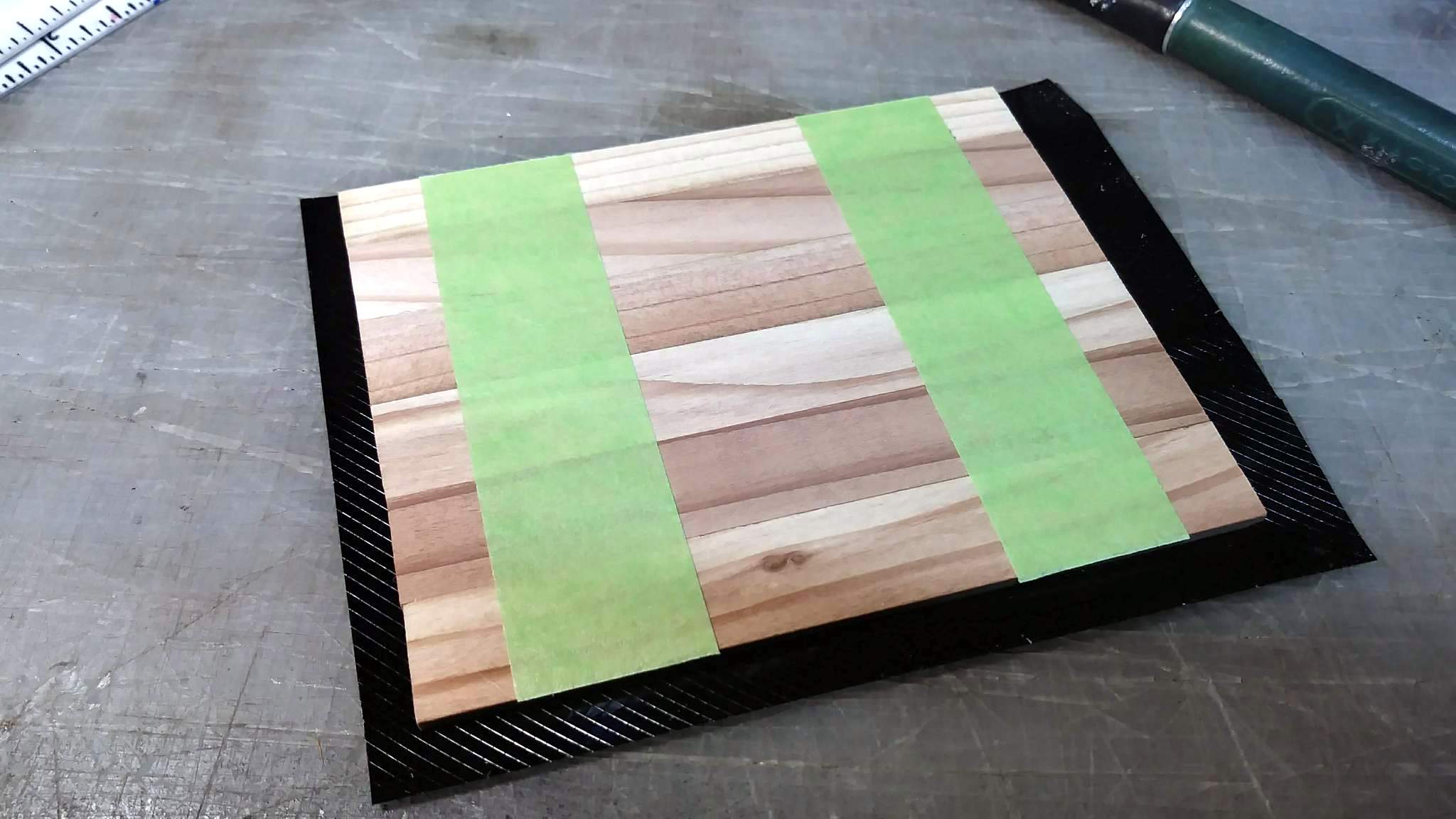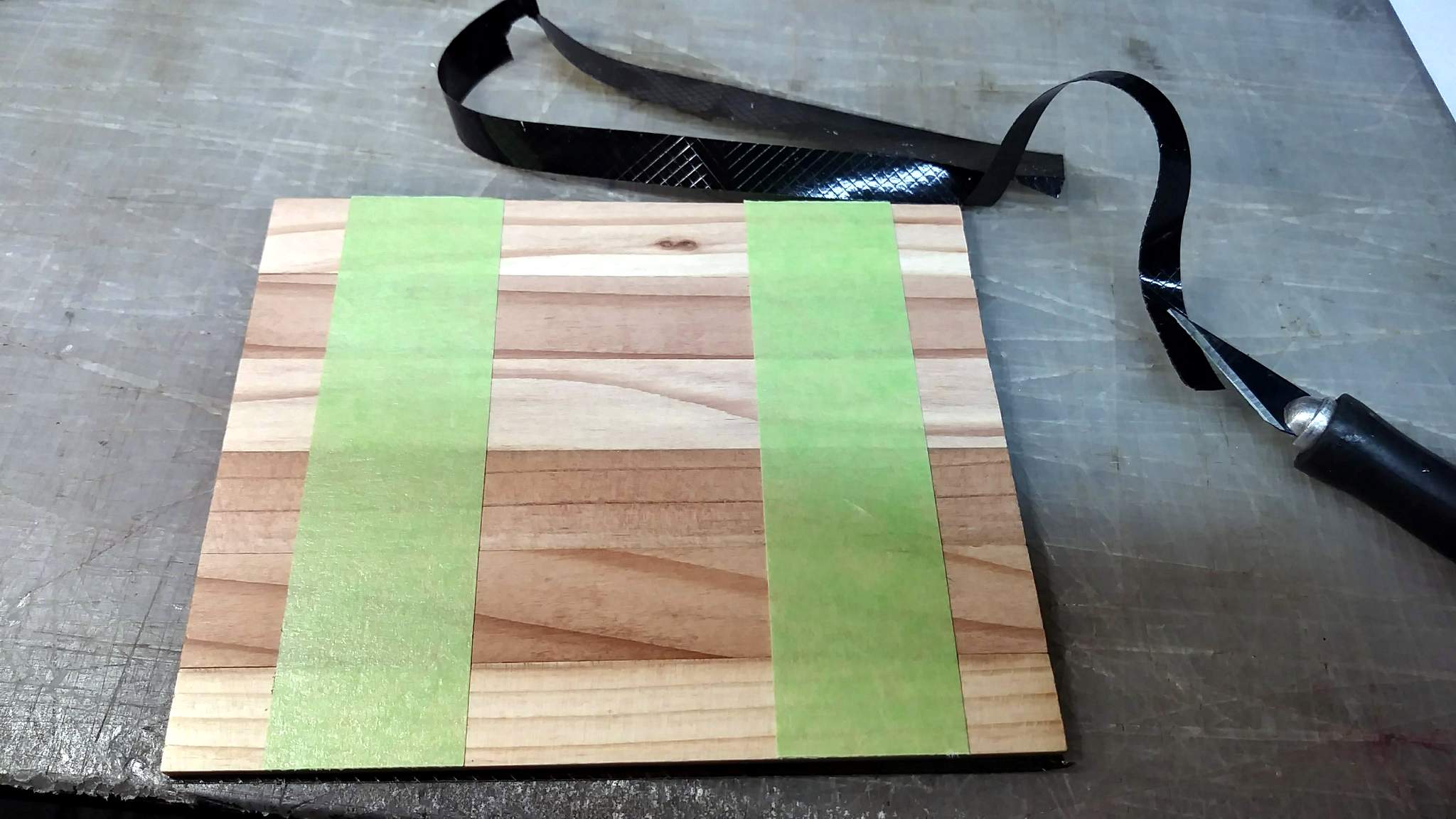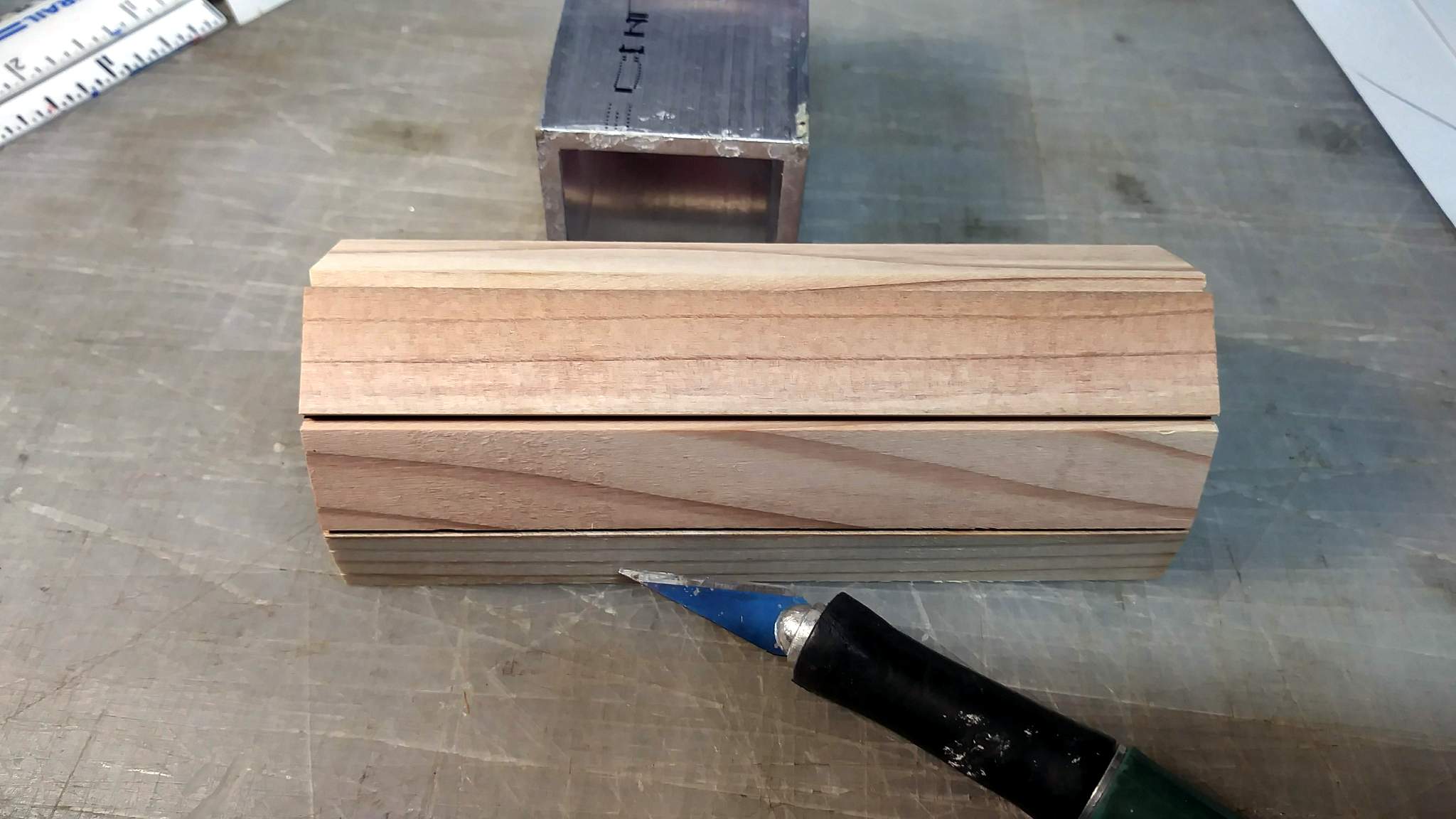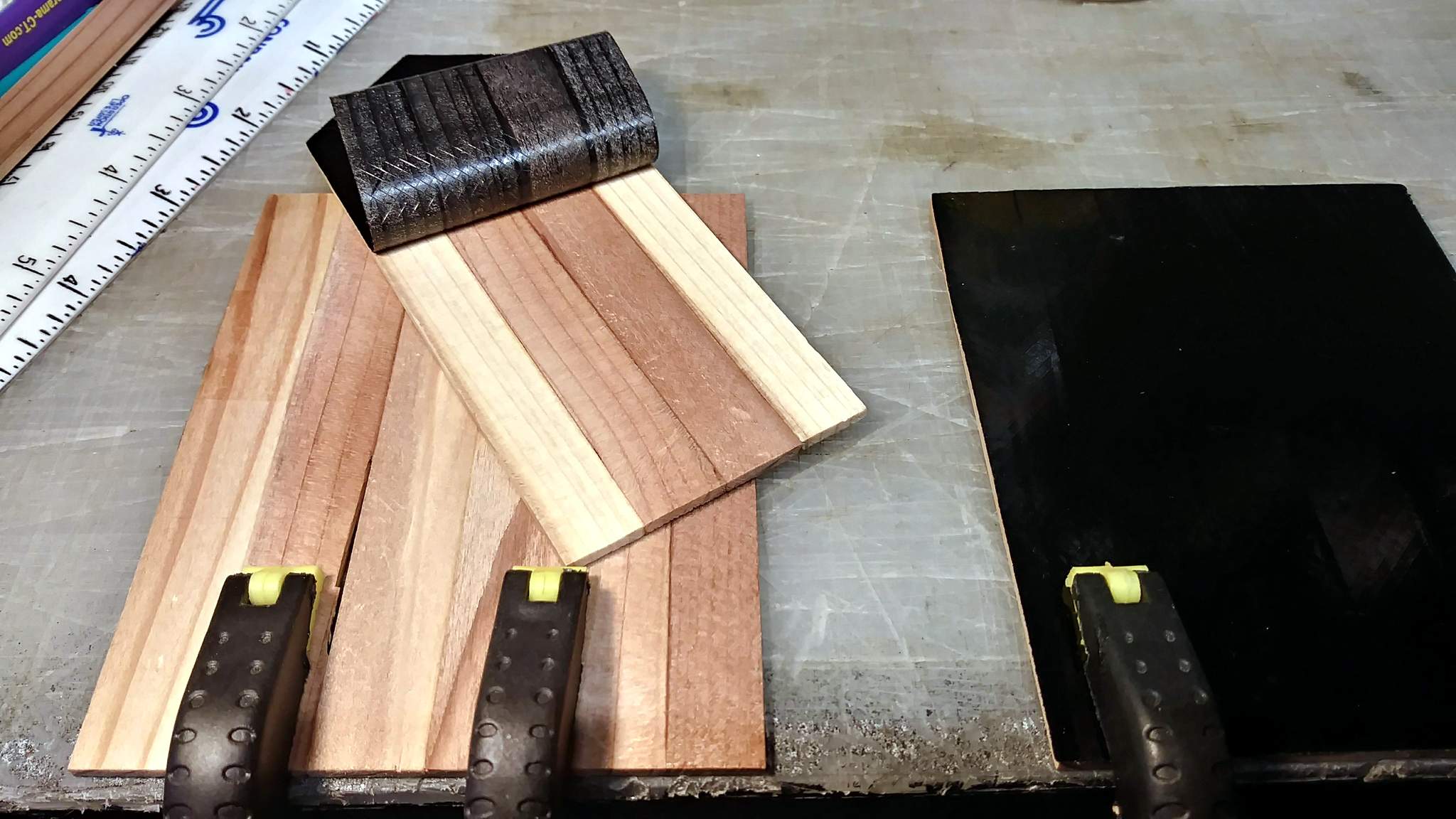Got sent home early from work since it was raining inside my shop with about a half inch collected on the floor. Not really a good environment for power tools 
That gave me a few hours to work on the shack. Since the last time pictures were posted I built up the front wall. I’m not used to this waiting for glue to dry thing. My builds usually will handle pins, but this stuff is too small. The front wall consists of 12 pieces of wood including the battens all held together with Titebond III.
And speaking of battens, shout out to @ctown Craig Townsend for his example of cutting the battens long then trimming after the glue sets.
First up is a dry fit test. The aluminum things are small hunks of tube that are helping to hold things up for the picture…

My mini-saw does not have a tilt arbor to trim the wall top. I might just lower it a smidge and call it a day since the weathered roof is bent at that point and there will be a few boards under the metal roof. Here’s a peek inside that will not be seen once the walls are erected…

If I had built a paper mock-up first I probably would have made the whole thing bigger. I may skip the vent pipe as there does not seem to be enough room for a stove and a man inside.
And finally, the details are starting to go on - battens on the end walls are done…

Starting to think about the more difficult items like how to make a v-grove door and what I am going to finish the wood with. I am thinking about trying my hand at paint weathering. Need to watch some Youtube videos 


























 The cut offs have been proven to be useful for small battens under the windows, etc.
The cut offs have been proven to be useful for small battens under the windows, etc. . That would give “on the hot seat” a whole new meaning
. That would give “on the hot seat” a whole new meaning 