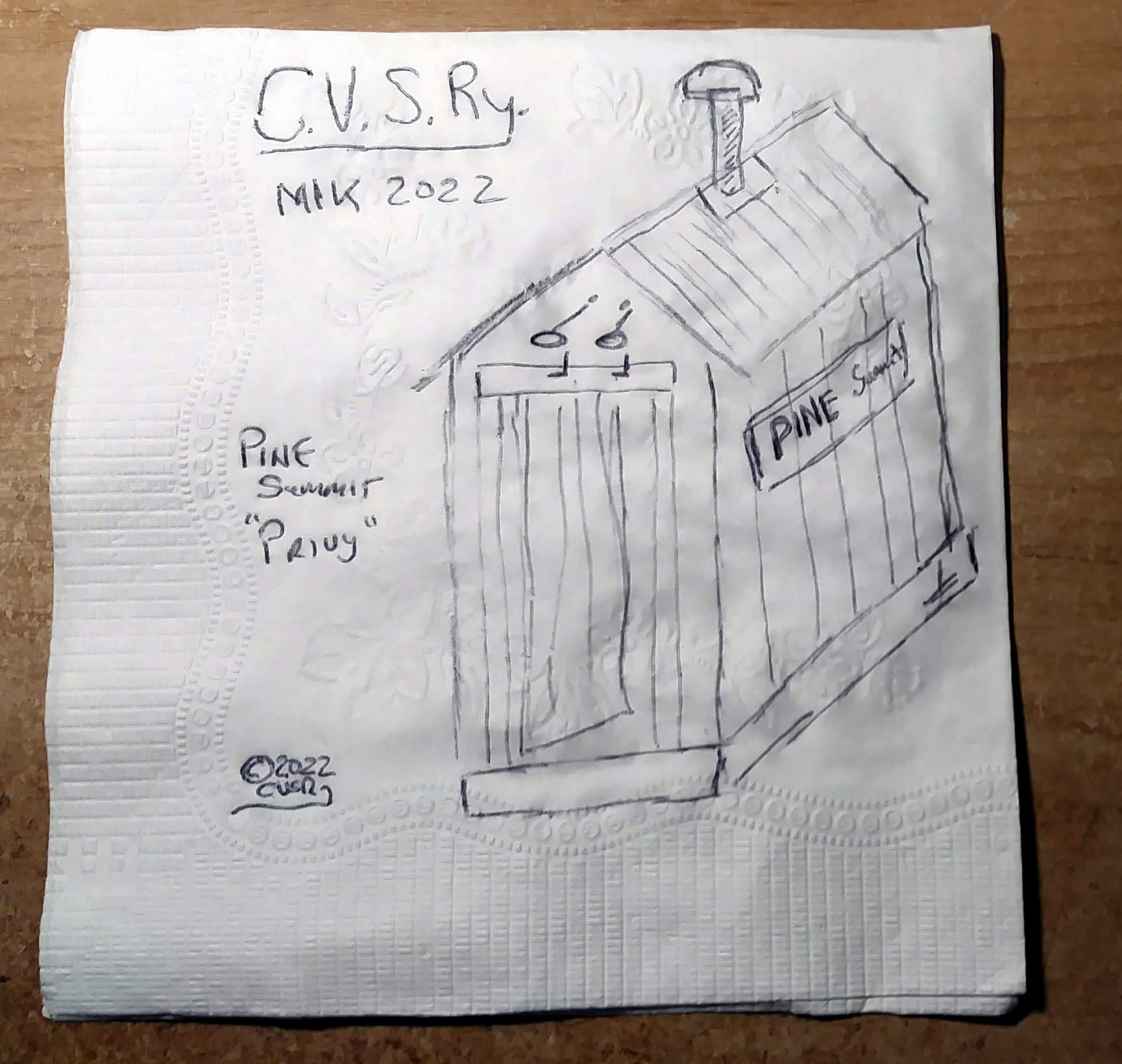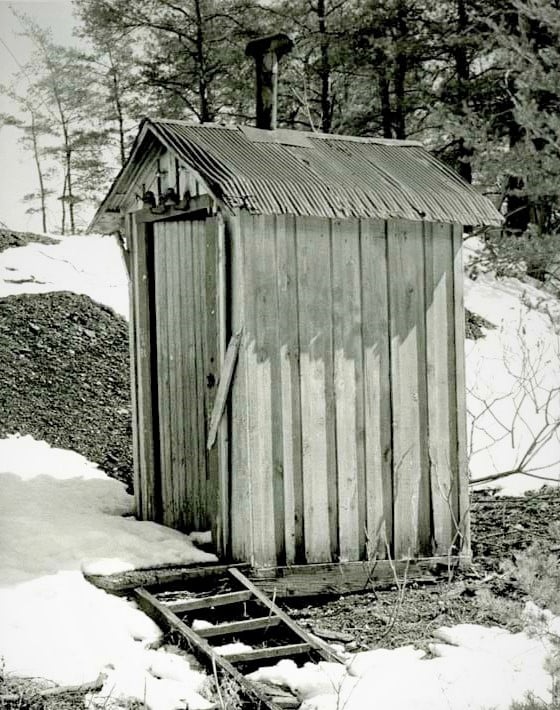After much gnashing of teeth, hemming, and some hawing, I finally decided to throw my napkin into the ring and join this year’s Mik Challenge.
The theme lends itself to numerous projects on my someday list. When examining a few of those I decided I would not be happy if I didn’t super detail them which would ultimately lead to my more often then not DNF.
Then the stars aligned. Chris Coleman posted a photo of the ‘privy’ that used to be located in the EBT’s Rockhill Furnace yard. Within a few hours, our Challenge Curator suggested that an outhouse would be an easy build. So there you have it.
I present for your viewing pleasure the official Napkin Drawing for this years challenge. The Pine Summit Privy…

Fortunately, I have no plans or measurements, so I won’t get bogged down in details. The privy will follow a long standing tradition on the C.V.S.Ry. - If you don’t have a shelter for your passengers, at least provide them with an outhouse and sign it for the station stop. That precedent was set somewhere around 2013 at WALL…
For reference, here is the prototype photo from Chris Coleman…

Some interesting items in that photo…
The stack: I don’t think this privy was big enough for a stove, so that is probably venting the pit.
The big insulators feeding knob and tube wiring: The privy was lit! I may need to add a power pole in the vicinity 
 . Looking forward to seeing how you detail it.
. Looking forward to seeing how you detail it.






 No one can convince me to change it. Do I need to update my napkin and
No one can convince me to change it. Do I need to update my napkin and