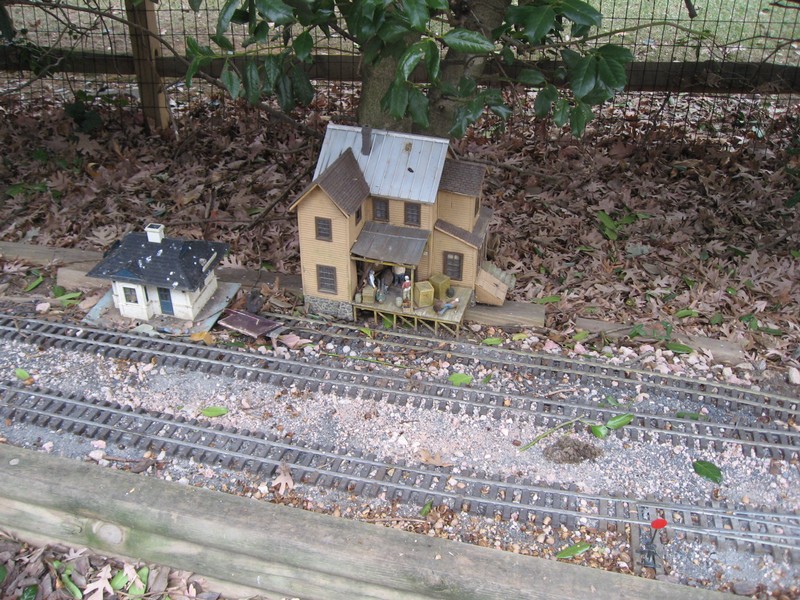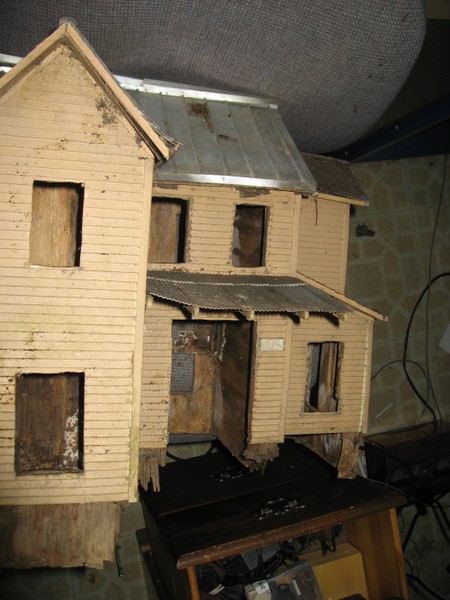Good wood is important. Real wood. Plywood is no good because of the glue. Fiberboards, MDFs, chipboards etc. are a waste of your time. You don’t have to use cedar, as I explain below, but it’s definitely helpful if you do, and I certainly prefer it.
The main thing is design your wooden structures so they can dry out between patches of humid conditions, whether the moisture comes from condensation - dew or fog - or from rain or snow or ice melt.
Your building will not dry out if it’s sealed tight, or if the wood is sealed in plastic siding material, as in Bruce’s Miracle Chair case, or if the wood is sealed with a chemical sealant or paint, as many are tempted to do. Bear in mind: whatever keeps moisture out also seals moisture in - and that’s just what you DON’T want !! Personally, I avoid all paints and sealers for outdoor woodwork, and I’ve never regretted it.
Moisture, plus the mold and fungus spores present everywhere in the environment equal wood rot. Warmth speeds it up, so does an airless environment, such as underground or a sealed up space.
Once you grasp these simple rules of Nature, you can then put her to work for your purposes rather than against them.
To enable your wooden buildings to dry out again, let the air and sunlight get to as much of them as you can possibly design into the structure.
Avoid sealing up windows altogether, leave out built-in ceilings, internal floors, room dividers - let the air flow through! Leave freight and person doors open wherever possible. If you can get away with it, leave the back walls off altogether. This is a huge help! If possible locate your building in the sunshine, but at the very least where there is some natural movement of air.
Finally, absolutely avoid having your wooden structures contact the ground, for the wood will wick moisture up from the earth. It is also an invitation to bugs. Place your building on gravel, which drains so perfectly that engineers use it for this purpose all the time. Or place it on masonry, such as a cement slab or paver. Two layers of pavers - one directly on the ground, and a second one on top of it, with your structure sitting on this, are MUCH, MUCH more effective as a vapor barrier than a single paver by itself.
If you can contrive to have air flow freely under your buildings, so much the better. One way of doing this is to spread a little gravel over your paver. Simple. You can also elevate your building a fraction of an inch with a little masonry or stone at each corner so the air can move freely underneath and through your floorless building.
Winter snow and ice are not as harmful as many people imagine. Almost all biological activity slows down or halts below 40 degrees F. So those fungus and mold spores are inactive when it’s cold. Your building will keep well in Nature’s freezer!
I encourage you to take a look at a big old country barn one day, one of those unpainted structures built two or three hundred years ago and still standing today. It may well have been built of a wood other than cedar. Around here many were made of pine, a wood not famous for being impervious to rot.
These buildings have lasted partly because they were unpainted, though well-weathered, half flaked-off paint allows the wood to dry out fairly well in any case. The wood will usually be bare inside the barn, so it can dry out in that direction. The beams will be on a stone foundation, well above the earth. The siding will have gaps between the boards, allowing for free circulation of air. The structure itself will be out in the open, where breezes and sunshine can make their contribution to keeping the structural elements dry between soakings. The entire structure is open and spacious inside, so air can flow freely from end to end.
If a barn can stand for three hundred years, our model buildings can survive as well, just so long as, like our forebears, we put a little thought into it!
Cheers! 










