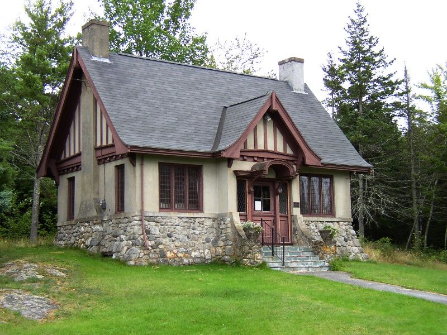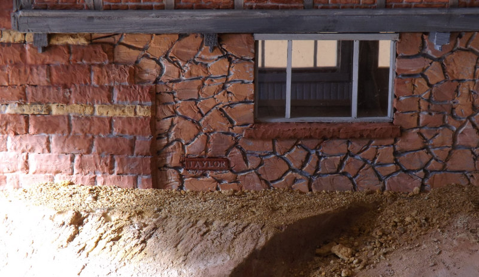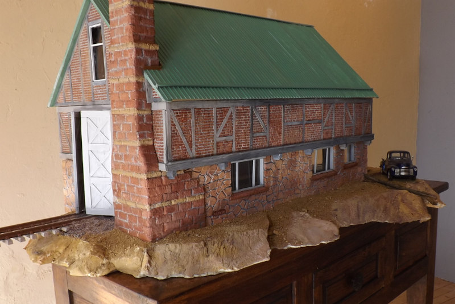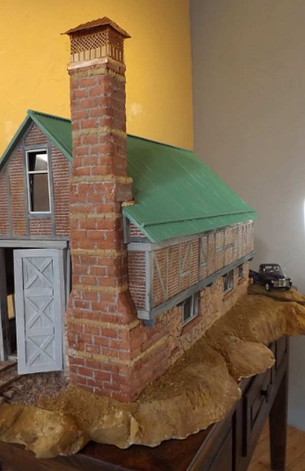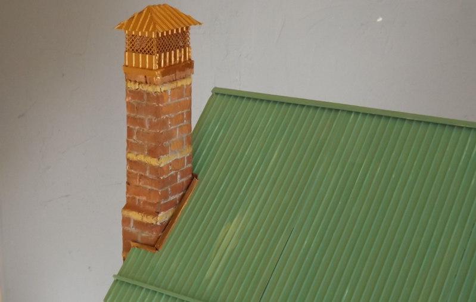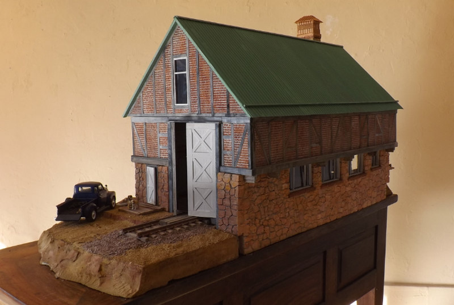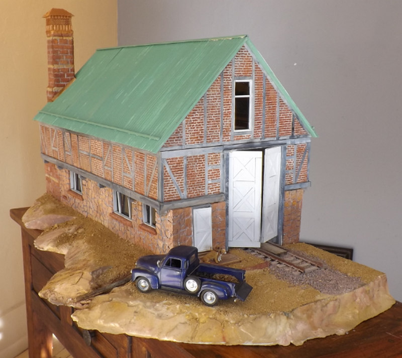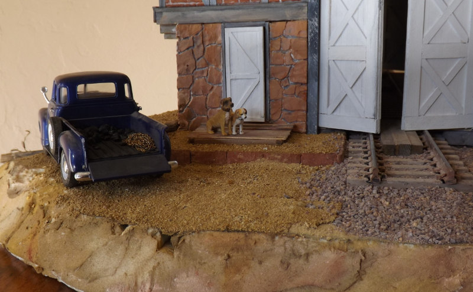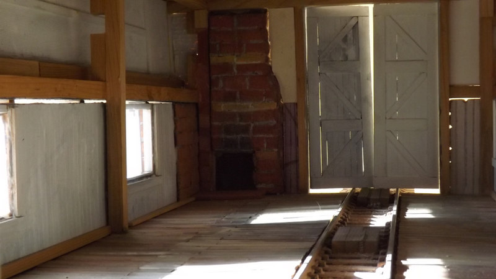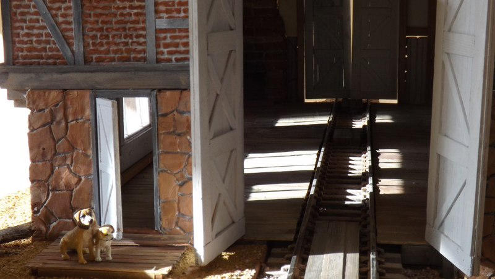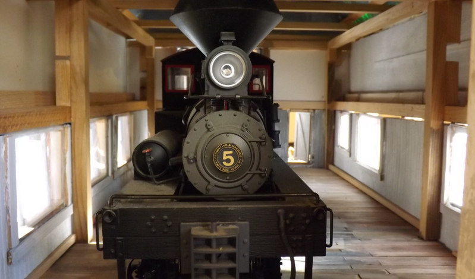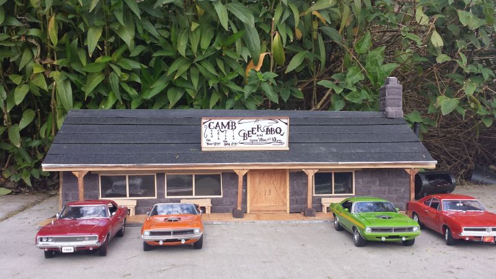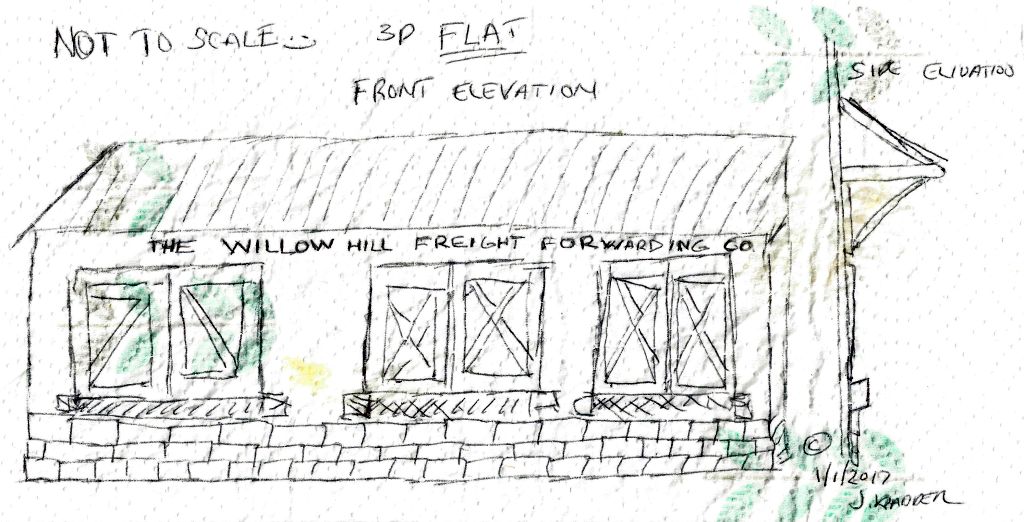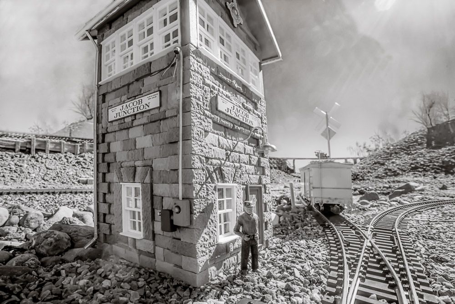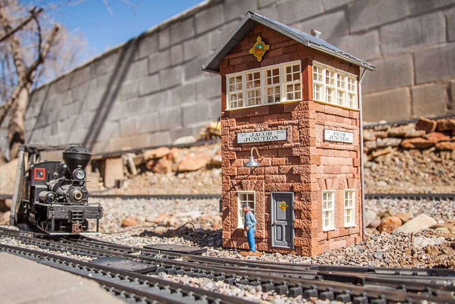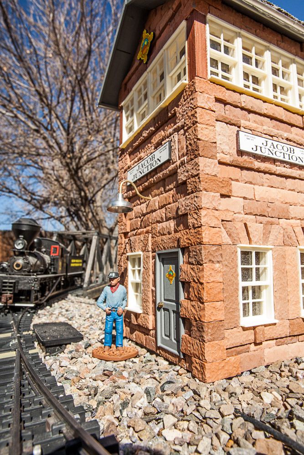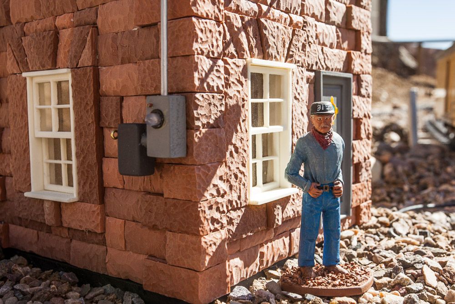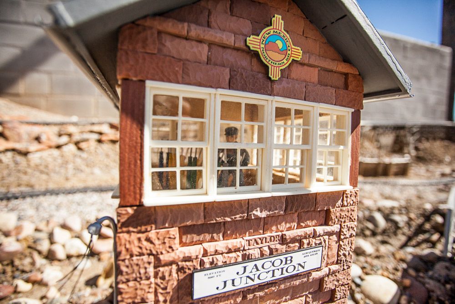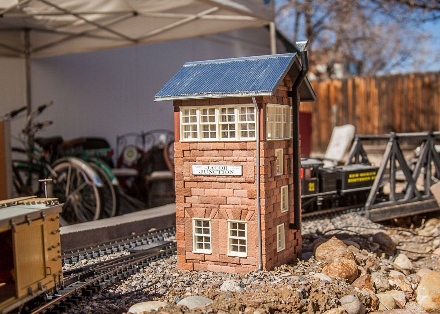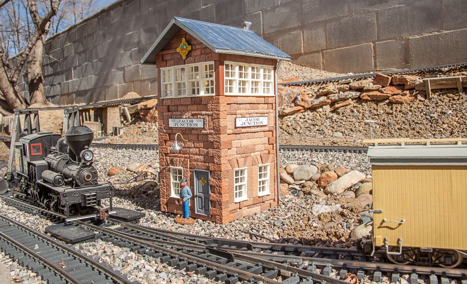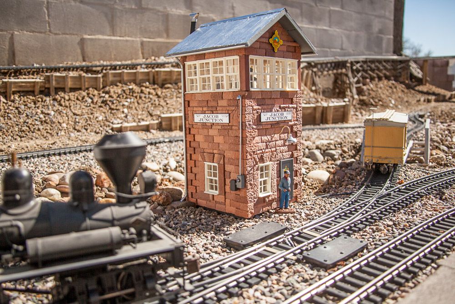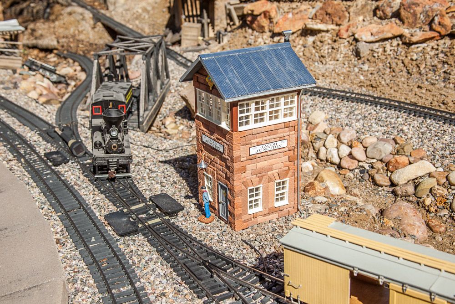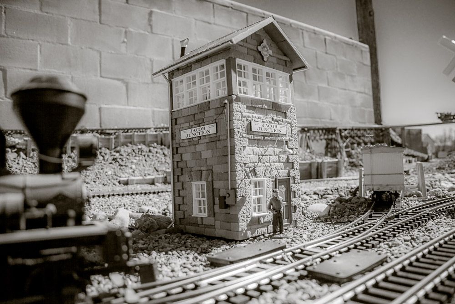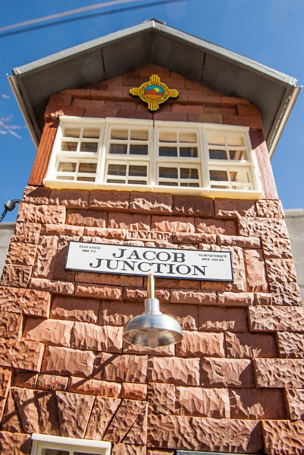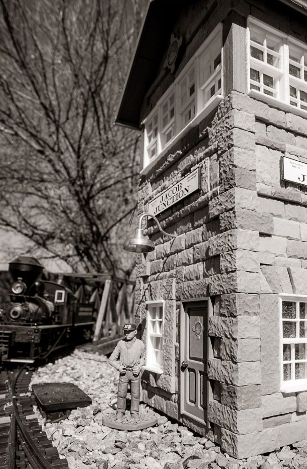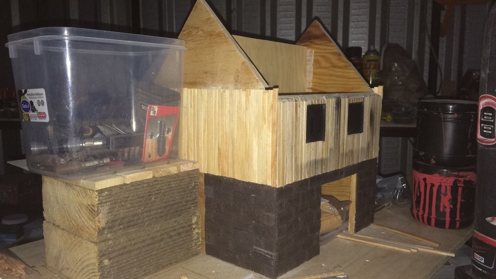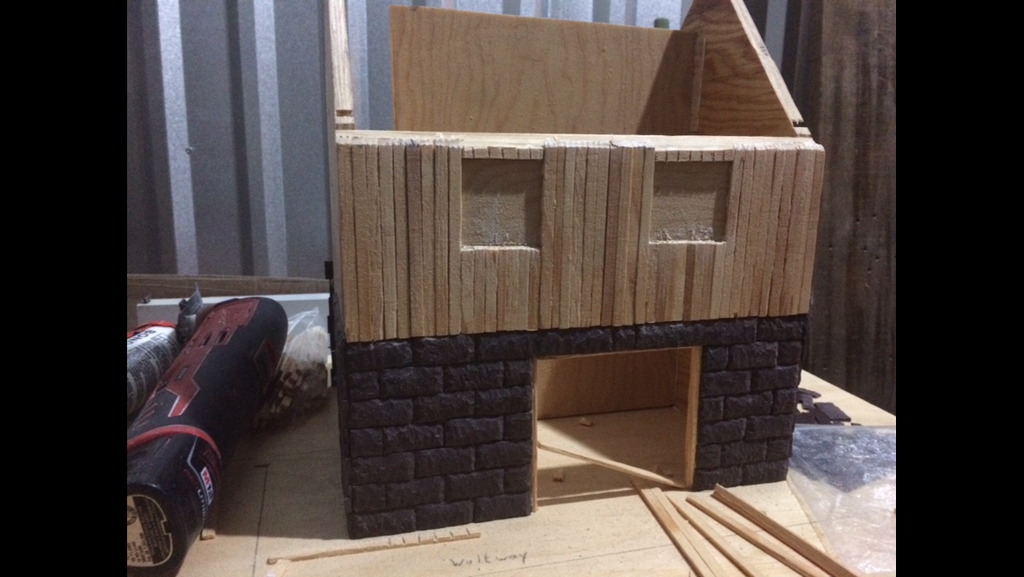Hi,
I’m toddalin (Todd Brody) and this year our Tortoise & Lizard Bash Garden Railway celebrates 20 years of operation. The Tortoise & Lizard Bash is a lighthearted look at a fantasy railroad based on the reality of things. Due to the prosperity of our mine, we have had to deal with several claim jumpers. In the past, they were dealt with locally at the mine through unauthorized lynching.
For the build challenge, we decided that a proper gallows should be constructed with the thought that this would serve as a psychological deterrent to claim jumping. Of course when the Tortoise Town Aesthetics Committee stepped in, they deemed that the structure should be decorative, serve the community interests, and should be multi-purposed. Furthermore, it was deemed that the residents of Tortoise Town should be allowed to literally take the law into their own hands. To wit, I give you the Ernest & Julio Gallows & Dunk Tank.
The “tongue-in-cheek” structure serves several purposes ranging from public execution to wild partying. When used for execution, people throw balls at a target that will release the trap door to hang the prisoner. Extensive research on the ‘net provided the basis for the gallows, and imagination took care of the rest.
But, for lesser offences (e.g., public drunkenness) hanging is a bit extreme and in these cases the offender is publicly humiliated via the dunk tank. In this case, the trap door is replaced be a wooden seat (and of course the noose is not used). This also draws lots of townsfolk, who love to get involved, but don’t really want a death on their conscience. (But there are those regulars…) Of course, the tank is also used for more pleasurable entertainment including wet tee shirt contests that usually lead to… Finally, the structure serves as a social gathering spot and children delight in whacking the piñata on Fiesta Fridays. (Don’t mess with the Pecos Piñata!)
The Taylor blocks were used to provide the decorative “surrounds” for the gallows stantions, as well as 12 of the 13 steps, and the sides and decking for the dunk tank. The three actual “TAYLOR” blocks were modified into headstones for the impending event. The frames for the decking and stairway are made of 3/8” acrylic while the decking and other assorted parts are 1/8” acrylic. All parts were designed in CAD and cut on a laser cutter.
The framework was spray painted. Each block was hand painted using four colors (black, dark grey, light grey, and white) prior to assembly and the actual assembly utilizes hydraulic cement as grout. Every block was used in the build with none left over. (Just worked out that way.) Figures were selected, modified, and painted to complement the vignette, which will take up residence on the railroad this spring. A piñata (maybe a large-scale first?) was constructed of brass, glue, paint, and pipe cleaners and provides entertainment when the structure is used for social events.
Total cost for the build was $20 for the piece of 1’ x 2’ x 3/8” acrylic sheet. The 1/8” sheeting for the decking and other bits was free scrap and I already had everything else that you see/don’t see. You can follow the whole process at the link:
http://largescalecentral.com/forums/topic/26389/toddalin-s-gallow-s-humor
Ernest & Julio Gallows & Dunk Tank
WEEKY SCHEDULE
Social Sundays – Vanquish a Varmint
Manic Mondays – Kill a Claim Jumper
Dunk Tank Tuesdays – Dunk a Drunk
Wench’s Wednesdays – Two Extra Balls for all Women
Horse Thief Thursdays – Hang a Horse Thief
Fiesta Fridays – Punch a Piñata, Children Free
Summer Saturdays – Dunk Tank and Wet Tee Shirt Contests
Fiesta Fridays


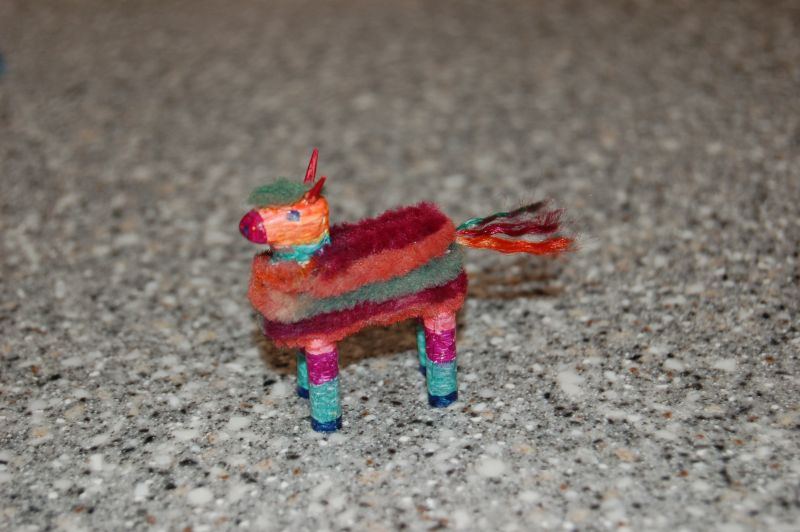
This shows the crew setting up for the impending Taylor Gang Hang. Research shows that weighted sacks were used to simulate the weight of the prisoner in setting rope length and ensuring proper operation of the trap door. Note that there are the traditional 13 steps to the platform and 13 turns in the noose.

Bringing in the Taylor gang.

Of course, like the rest of the Tortoise & Lizard Bash, we can’t take ourselves too seriously. (http://largescalecentral.com/externals/tinymce/plugins/emoticons/img/smiley-wink.gif)

A final smoke for the condemmed man.

“Dead-Eye” Dora queues up. “Dead-Eye” never misses!

Ole “One Ball” Angus goes into his “wind-up” trying to drop Larry the Lounge Laywer in the d®unk tank. Looks like “One Ball” has been “throwing up bricks” all day. But at 3 balls/$1, no one is going to stop him. Eventually he’ll connect… or Dead-Eye will step in.

Finally, here we see a typical Summer Social Saturday where some of the local color endure the tank to expose their… in search of further pleasures. Looks like old Henry is getting an eyeful. (http://largescalecentral.com/externals/tinymce/plugins/emoticons/img/smiley-tongue-out.gif)

Thanks for looking and I hope you also got an eyeful.



































