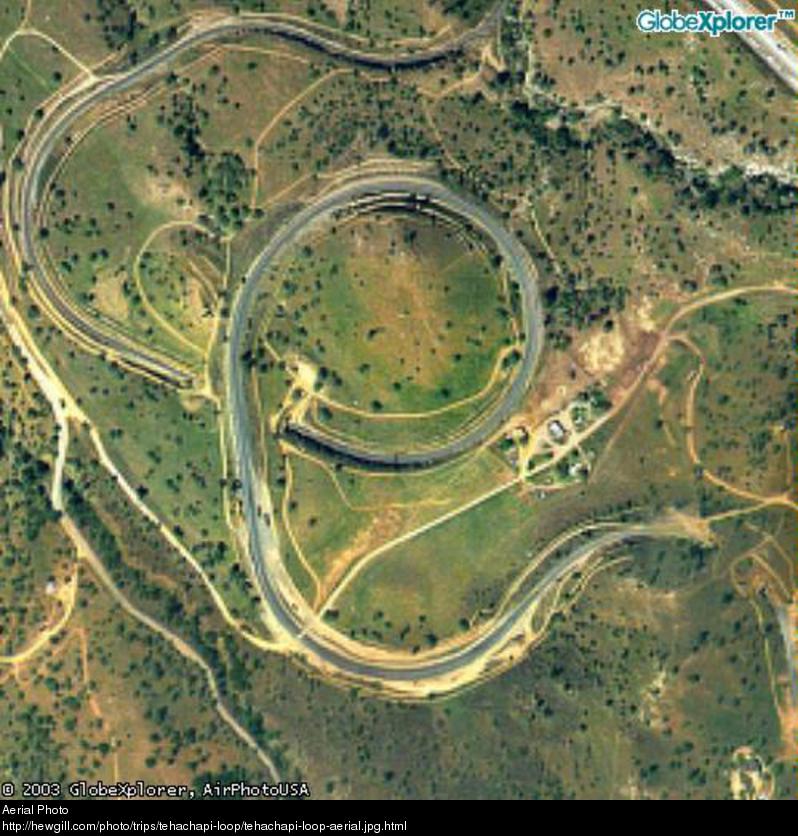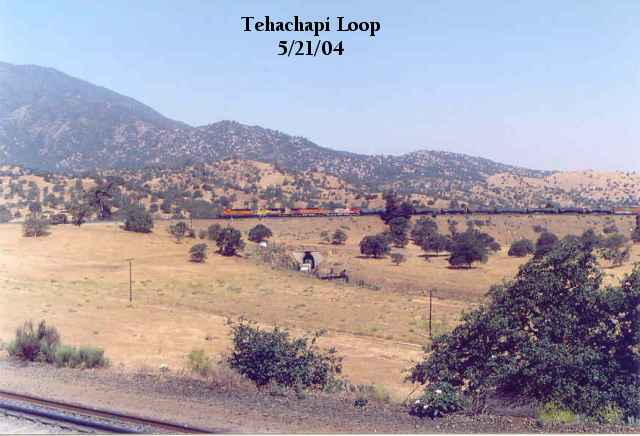The C&A has seen a flurry this past week getting the new expansion ready for a family reunion party the missus and I were hosting. Luckily all went as planned and the expansion was mostly completed on time (just some tweaking and planting left to do in the immediate future). The new expansion into the mountains consists of a folded over loop with two tunnels and a bridge. The crew of the Dunkirk was assigned the local freight today up into the mountains. Here they are approaching the entrance of tunnel 1 –
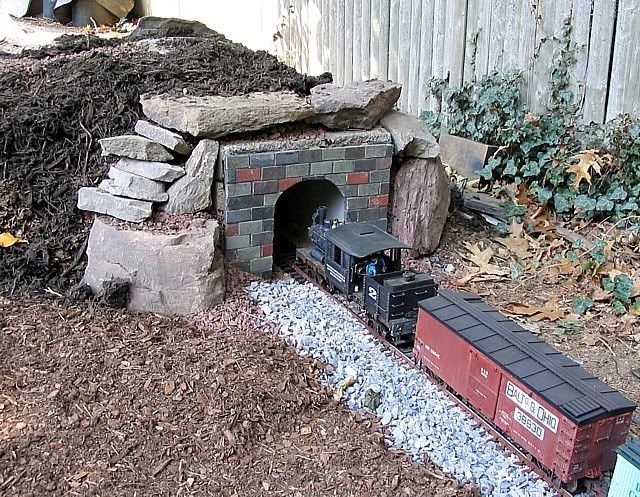
and out the backside (The retaining walls were created using job leftovers. The lower wall is small tumbled pavers and the upper wall is retaining wall blocks.) -
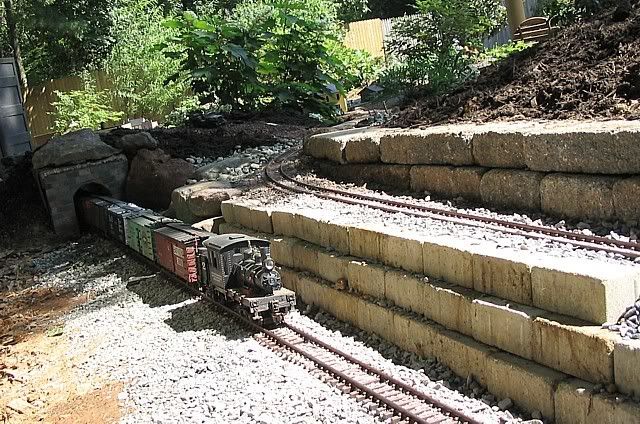
The track winds up and around past the spur for a future logging camp –
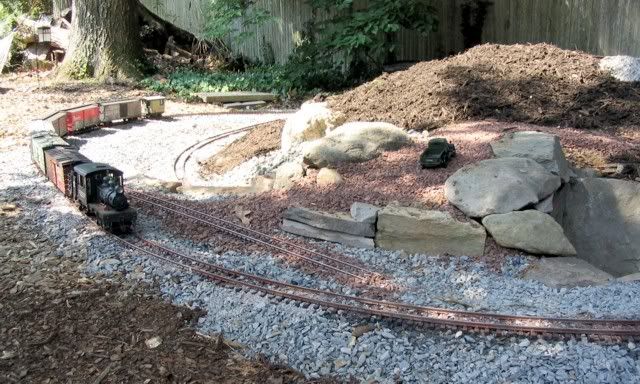
and over the old stone bridge (created from job salvage bluestone edging) -
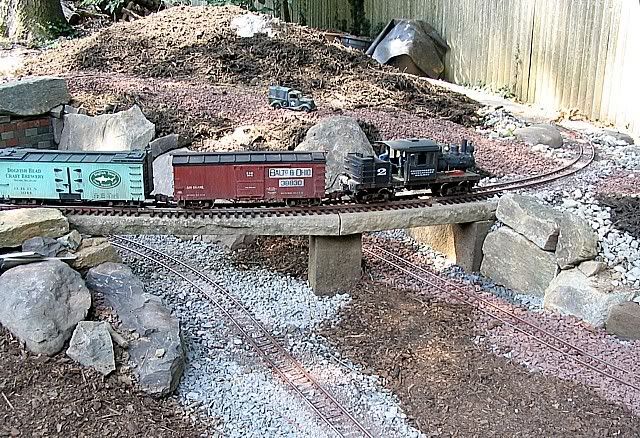
and back over the upper track (the upper track base is 1â€x2†PVC board (tufboard) ladder frame with 1 ¼†pvc pipe supports and back filled with gravel) –
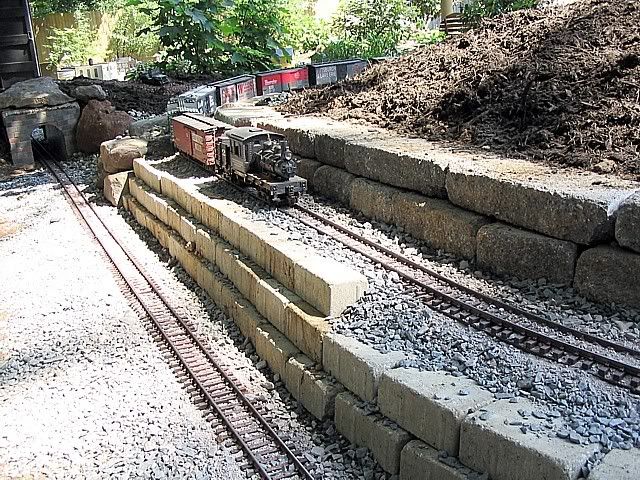
and back down around to tunnel 2 –
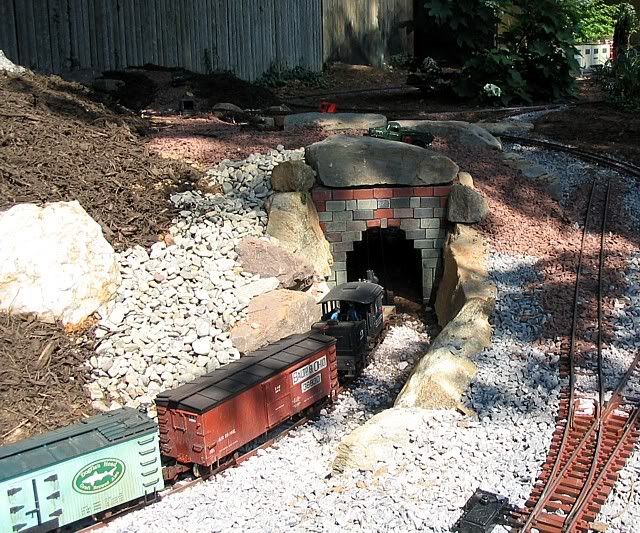
and back out again –
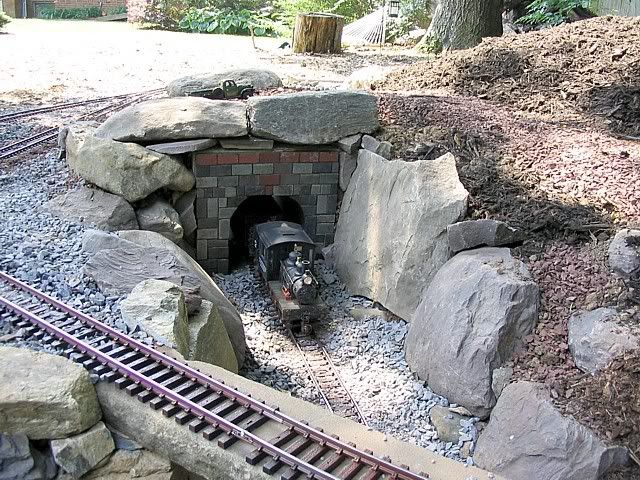
and out past the spur for a future coal mine –
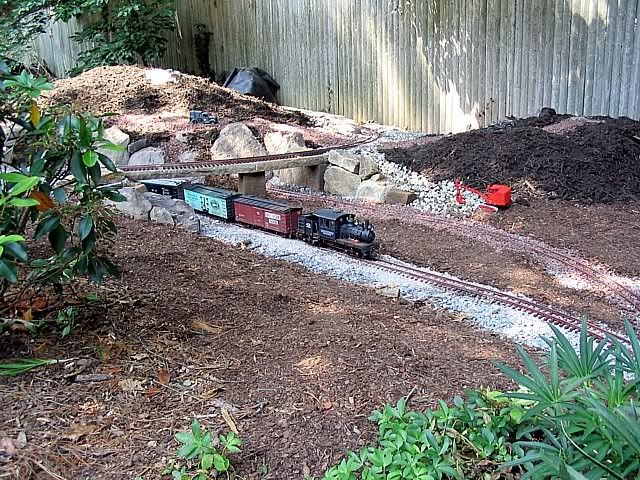
The Dunkirk pulled up to town to fill its water tank (soon to be featuring a much larger station) –
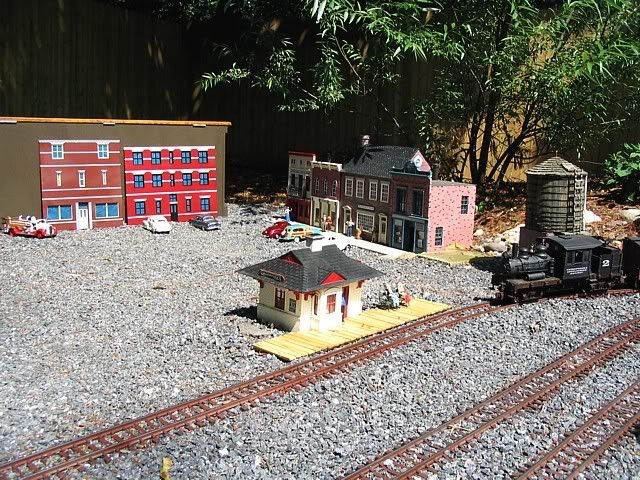
The town is also featuring two new three story buildings (flats) which will be permanently attached to a new storage chest and seat once the third building has been completed –
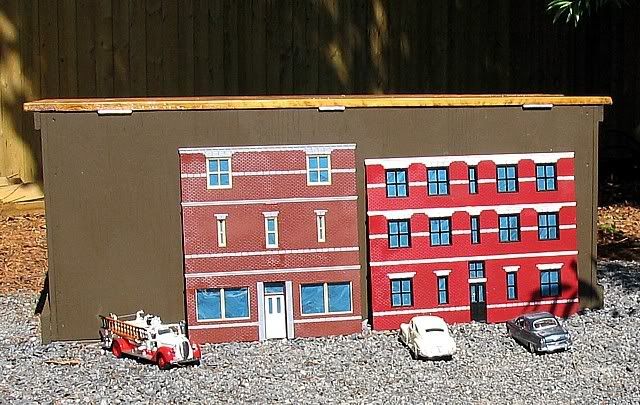
These were kitbashed from one of the new Colorado Model Structures Virginia Ridge variety store kits ( http://coloradomodel.com/bldgg.htm ). These are nice kits and come in a few different varieties. The shorter building (made to look like an apartment building) was from fusing the sidewalls –
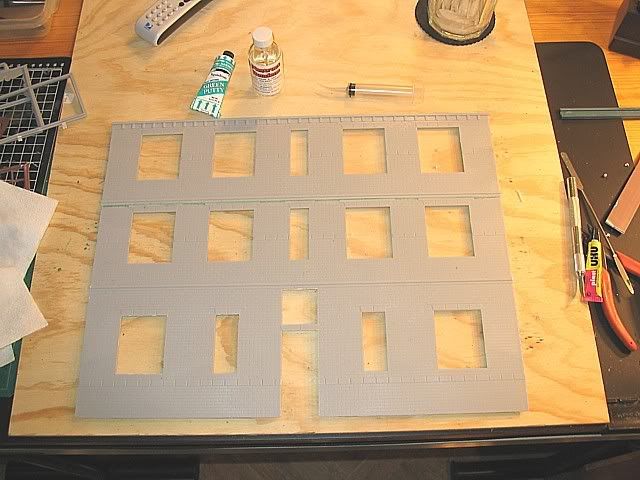
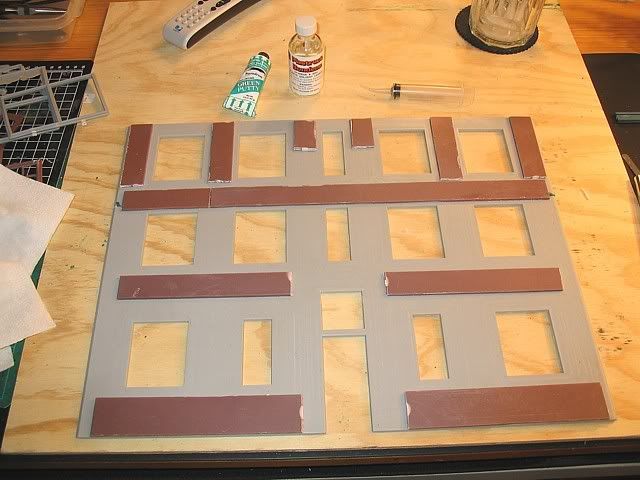
and the taller, more industrial building was made from the fusion of the front and back walls and a leftover window fitted in to replace a doorway. The backside support pieces were cut from the unused roof panel. –
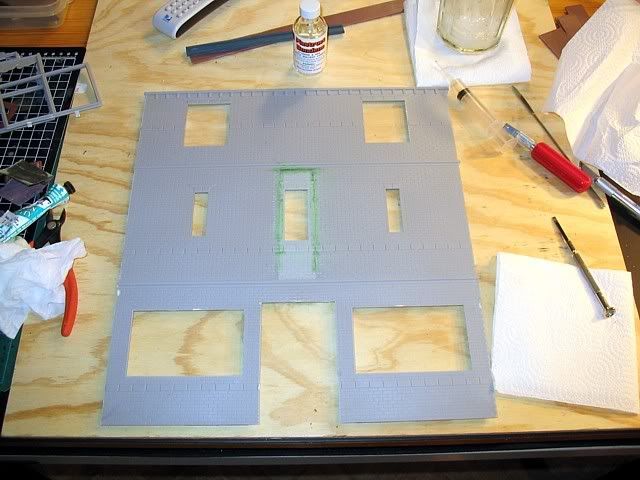
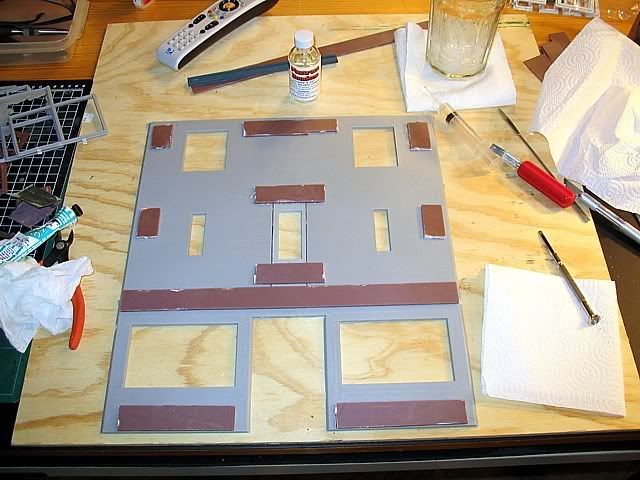
And finally my favorite train picture from the party –
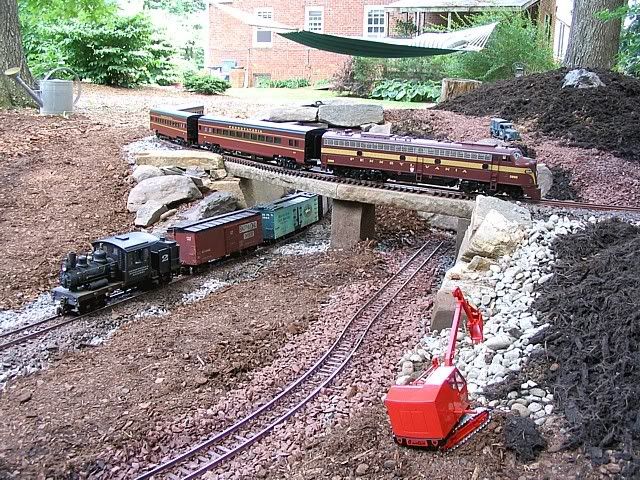
-Brian
