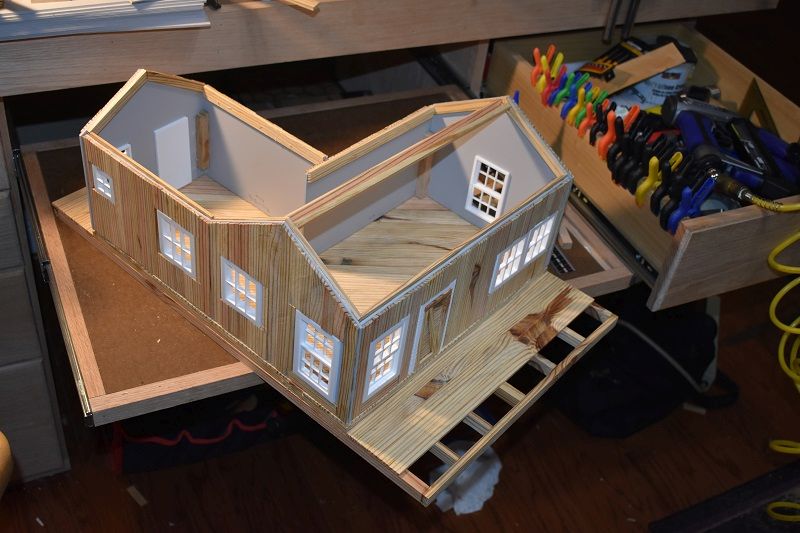The boys over at WSRR’s Brown Dog Timber & Logging Ry have requested a place to go sit down and eat before they get started in the mornings and after a long day’s work. They claim they have a good cook in Maxwell T, but he needs a proper place to practice his trade. Cooking under a lean-to cobbled together on a flat car has served them well for camps that move a lot, but the stand of timber they are on now will keep them busy in one place for several years so they want a more permanent cookhouse.
R.E. Mington and Uncle Munson discussed the loggers request and came up with the rough drawing shown below and submitted it to WSRR owner Mr. B.C. Paws for his approval. Mr. Paws gave Mington the OK to get started on the cookhouse and asked him to consider building a couple new logger’s cabins for some new workers that would be arriving soon. Mr. Paws indicated he would certainly look at his schedule and his wood inventory and if he had the wood and could get the cabins worked into his schedule he would gladly take on the task.
Maxwell T’s Cookhouse










