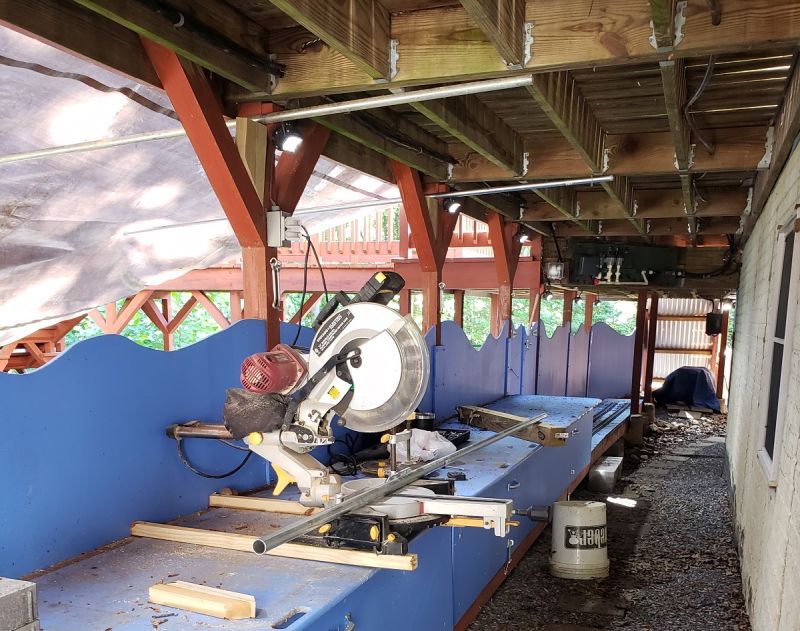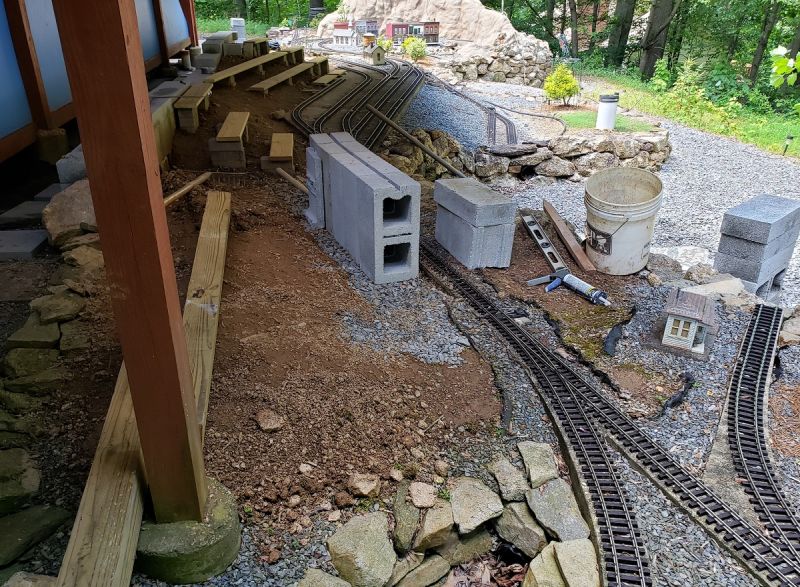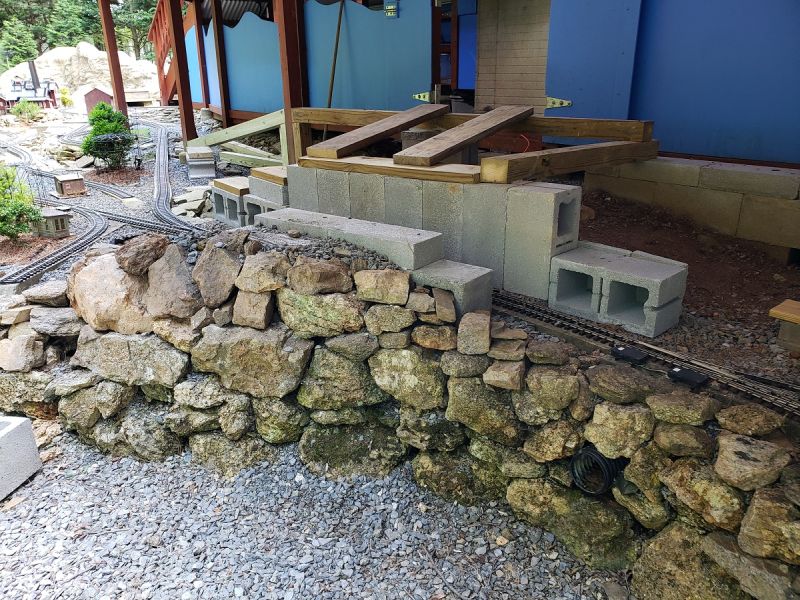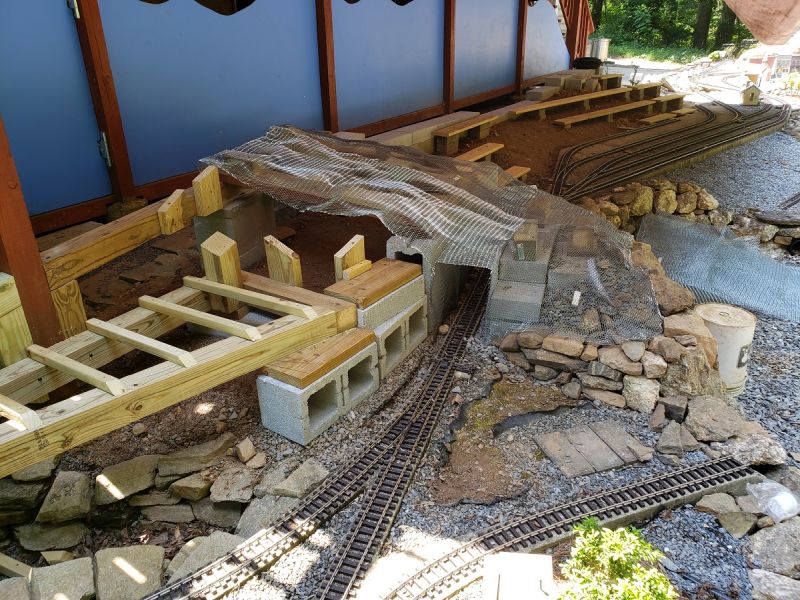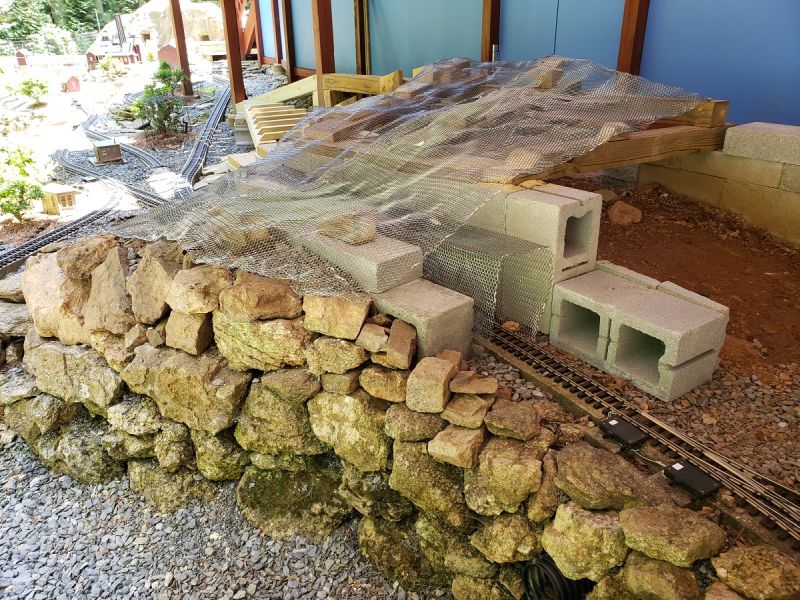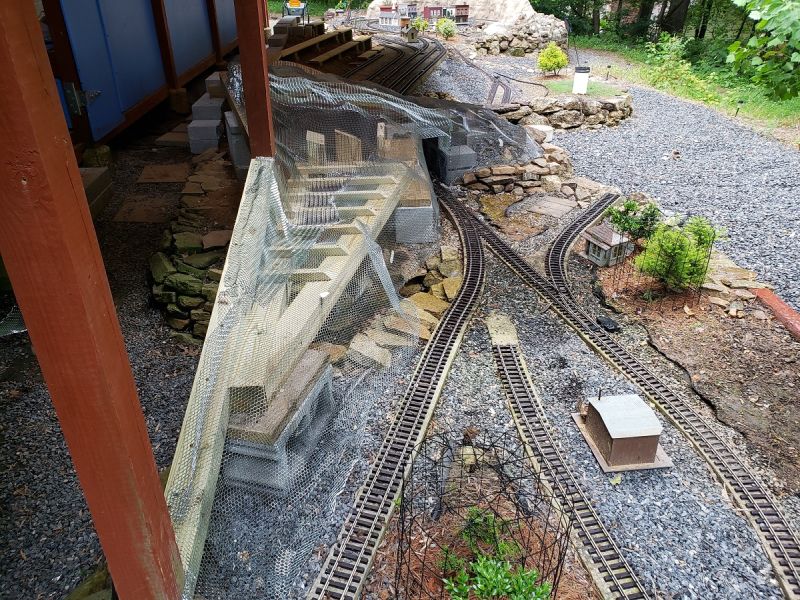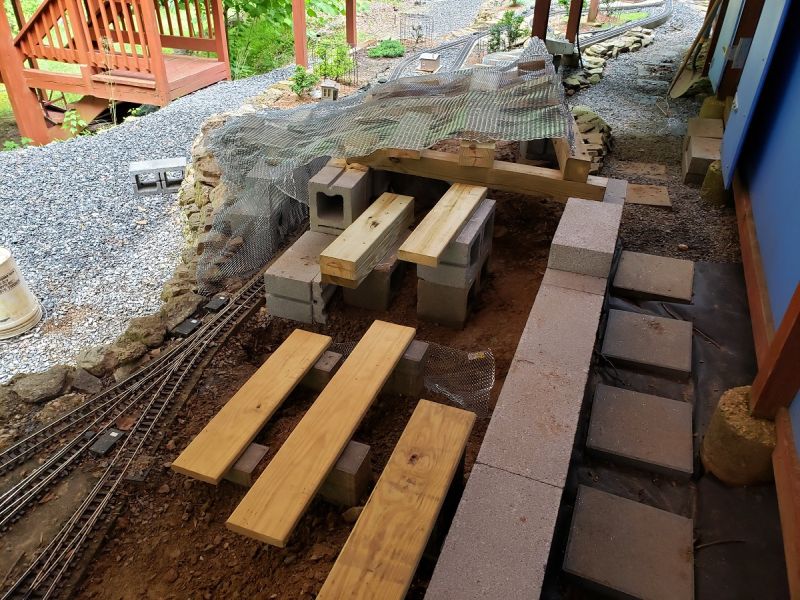Hi folks,
This is a sort of continuation of what I started in another thread about making “flats” (fronts) of buildings for my hoped-for modeling of Virginia City, NV. That thread can be found here, and thanks to everyone who contributed their comments and encouragements there.
With that first row of buildings done, it’s time to make their foundation. And… well, it’s a whole nuther critter than the buildings, so I decided to split away with this new thread.
Back in 2014, I made the north and south mountains, with this shot being of the north one in progress, and the city area is just beyond. I made that build thread on the MLS site, but I couldn’t find it, so can’t post it. If anyone runs across that, feel free to park a link here, because it might give a sense of the techniques to be used here. Having said that, I’m generally using same method as Dennis Rayon, who helped me out a lot back then.
Those mountains went fine, but weren’t exactly easy – with 150 bags of mortar involved. The center area of the layout was always supposed to have a short mountain in it as well, and quite honestly, I’ve been enjoying the forgetting of it. But now, these building flats have forced me to deal with it.
This center mountain is intended to provide the important E Street tunnel in Virginia City, and also a background slope for rows of building fronts representing the city itself. Here’s an old plan view; it’s rough.
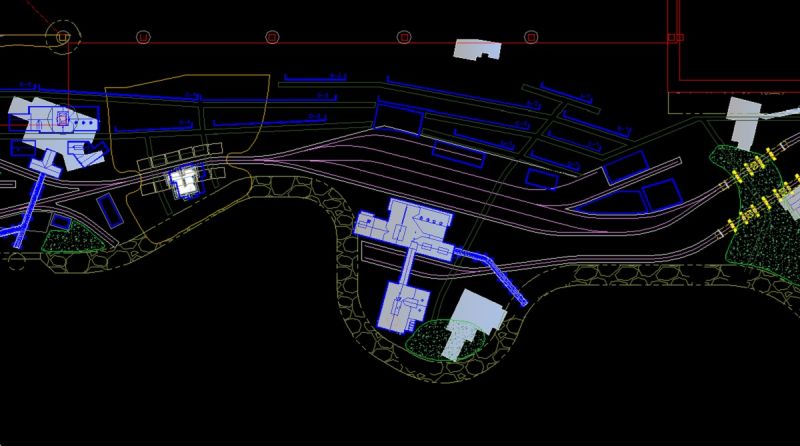
Well, designing in 2D is fine, but the 3rd dimension is a bi… is a bit tougher. And reality is even worse! But I’ll show you my plans for the city building foundations, and we’ll see how it goes. From the “flats” thread, here’s a shot of were I’m at with the building foundations.
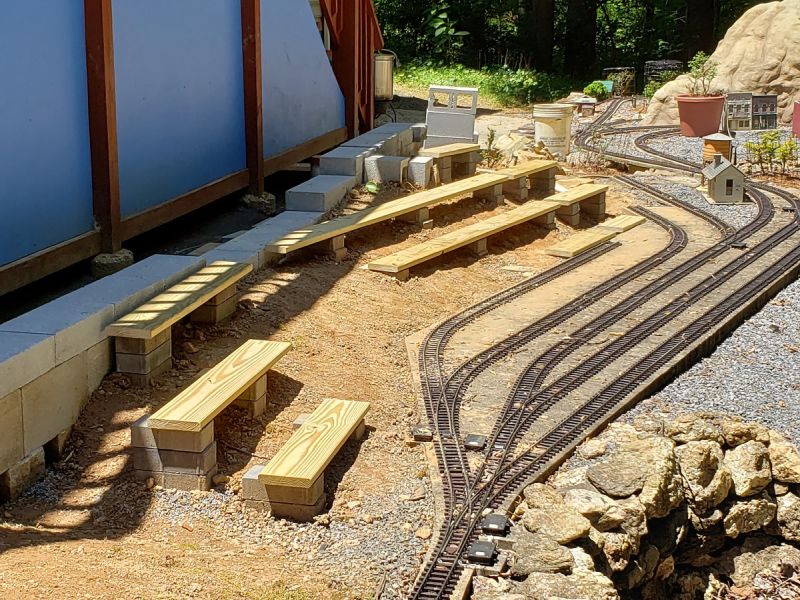
Here’s a 'puter model of the same, in a typical sense.
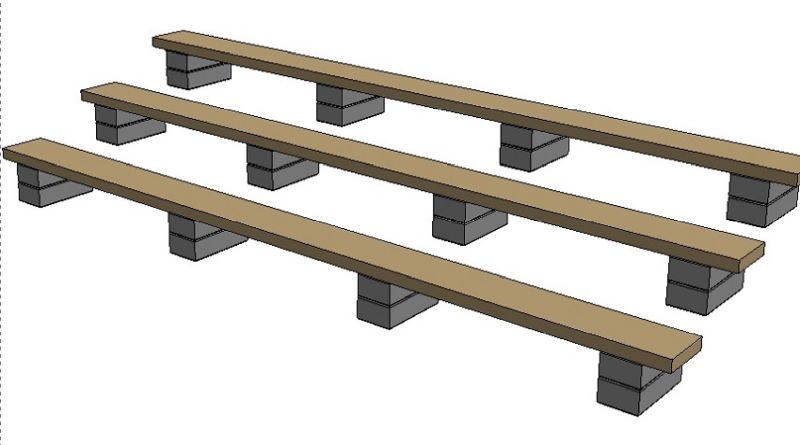
The next step will be to add glue those boards in place, and place short EMT (conduit) tubes, clamped to the back edges of the boards. These tubes will be the sockets for all future rows of flat racks, and though those buildings will take years, I have to get all those sockets in now when the mortar goes on.
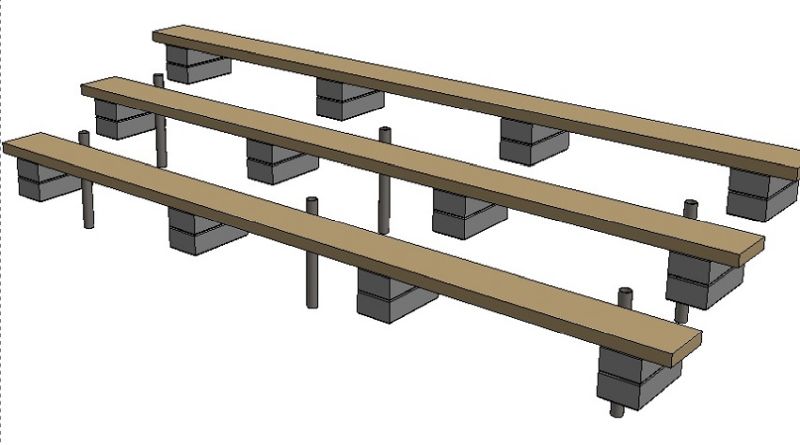
After running conduit (plastic corrugated tube) to each row, and forming / securing the mesh, the mortar gets laid on – in nowhere near the neatness portrayed in the following.
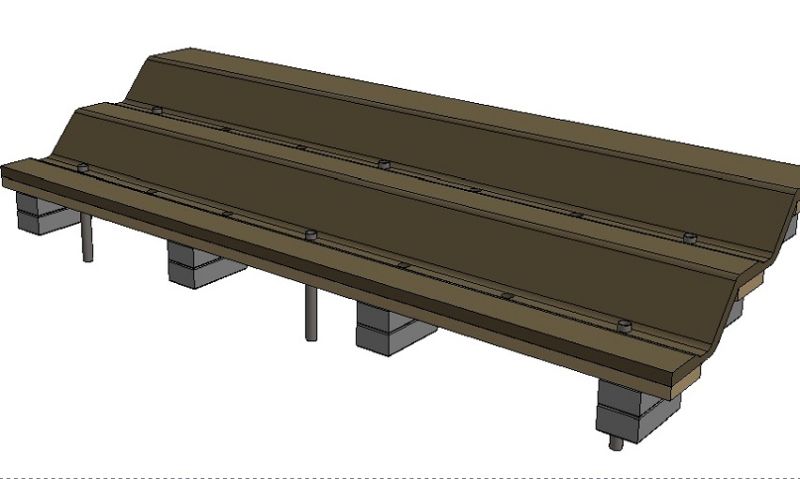
The extra holes represent drain holes I’ll need to punch thru.
When I get around to completing a row of flats (and it may be a long time), I’ll put up removable racks of 3/4" EMT and aluminum Z-bar. Yes, I know about the galvanic corrosion issue, and I’ll solve that as best I can with fasteners / rubber washers between the two. Or not, we’ll see.
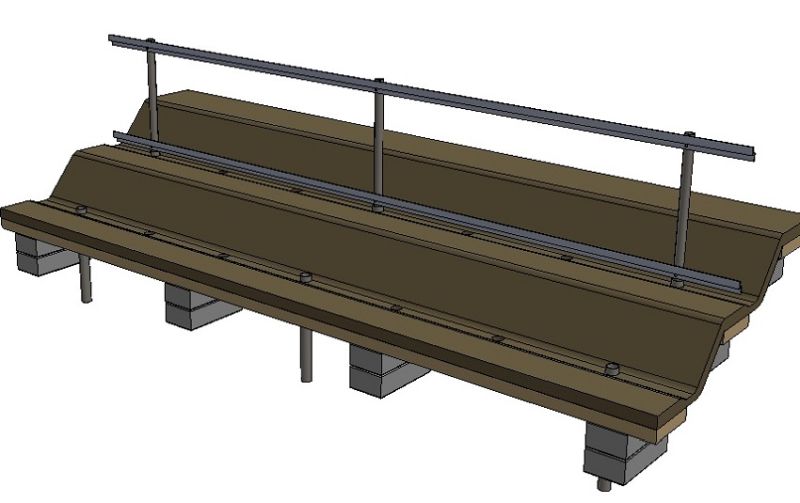
The idea here is NOT to have a forest of tubes and bars, in advance of the buildings going in, but only add the racks when needed.
The individual flats clip onto these z-bars.
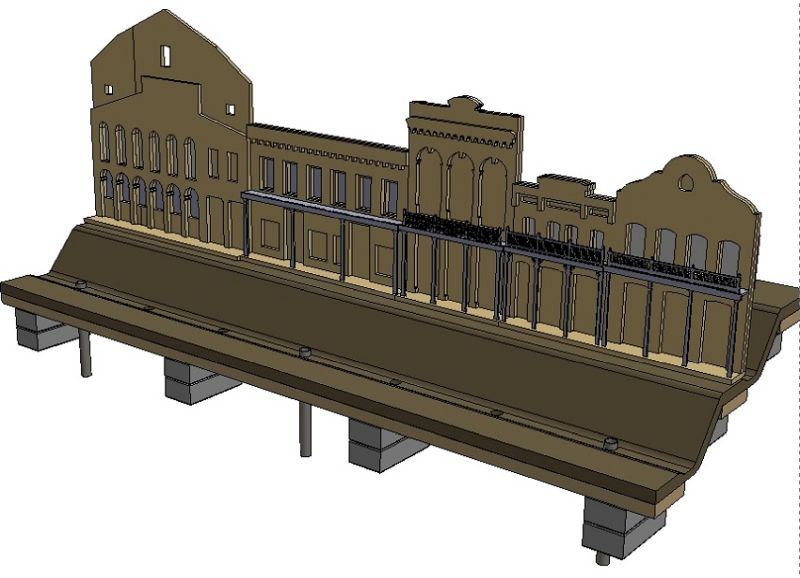
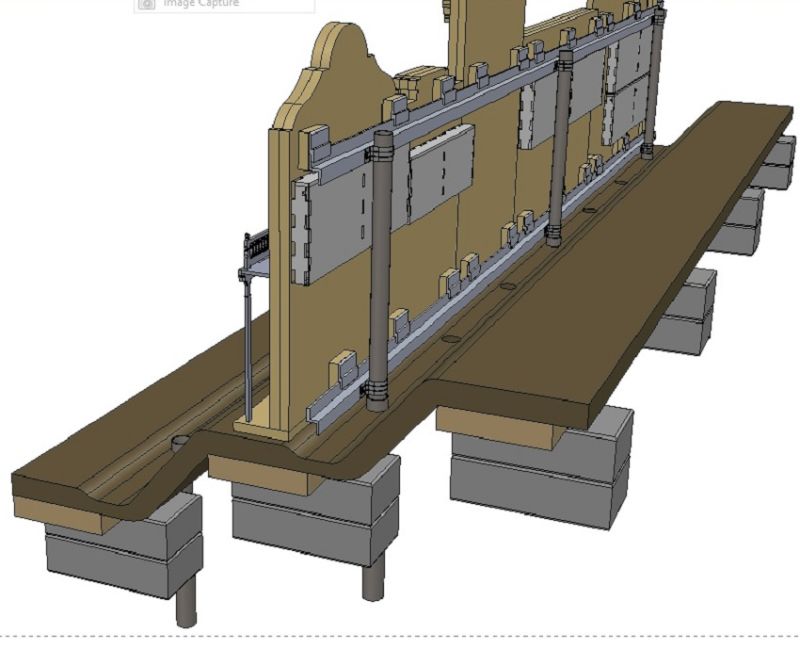
Well, at least that’s the plan. I’ll admit, there’s a lot to go wrong, and a lot of it will. But, WTH, I’m going for it, and the result will be what it will be.
This project will take a couple months at least, maybe a couple more, because the mountain will extend over into the center area. So in the hopes of reducing mud and sunburn, after work today I put up a tarp.
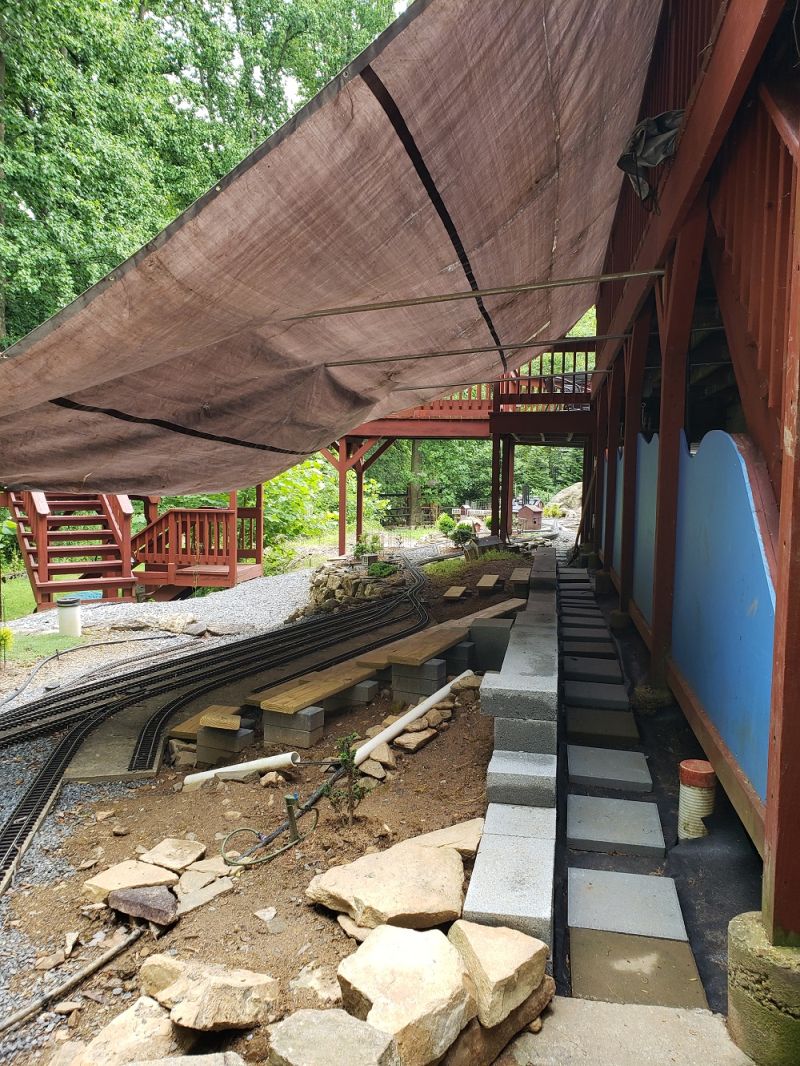
And, since I have an extra week of vacation time available (the V&T conference in Nevada this year was cancelled ![]() ), I’ll be taking the next few Fridays off to work on this. That’ll give me 4 work days in between sessions for my back to recover, yee haw!
), I’ll be taking the next few Fridays off to work on this. That’ll give me 4 work days in between sessions for my back to recover, yee haw!
So, there’s corner I’ve painted myself into, and I’ll report later in the weekend on any progress. Thanks for viewing,
===:>Cliffy
