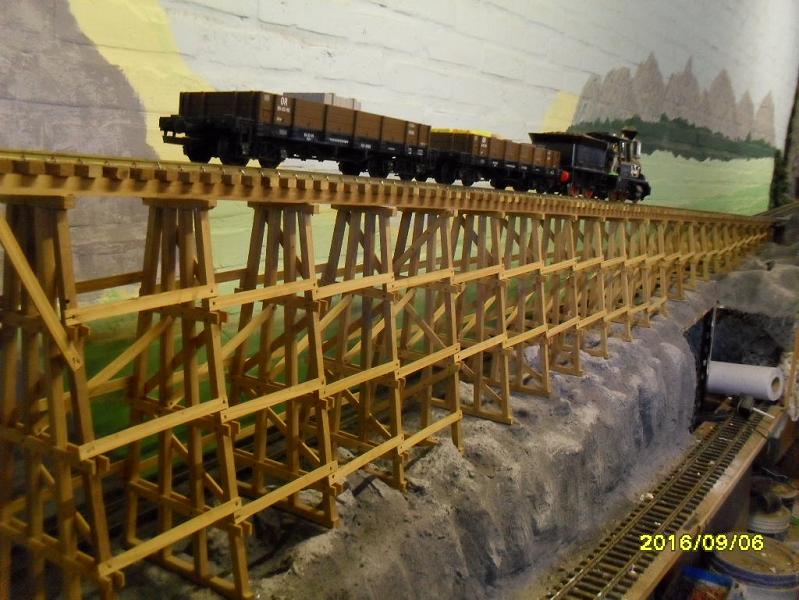GAP said:
OK answers to some suggestions and more description
- Korn could you please shed some more light on this statement “now comes the interesting part. for the trestles to stand straight, when everything is finished, they have to be fixed a 3.5° inclinated to the beams.” is this because the bridge is on a grade?
just that.
for the observer standing in front of it, the ground goes up from the left to the right, while the deck of the bridge goes down from the left to the right. (both at 6% grade)
thus the vertical trusses build no right angle with deck or ground. the leftmost trestle is 40cm high (nearly 16"), the rightmost one is 8cm high (about 3").
my bridge is not broad enough, because i had little space for the footing.


in general:
don’t forget, what i forgot. these trestles had some little platforms sticking out from the sides, for barrels with water.
make the trestle as big, as possibly fits in the space avayable. size matters - and distracts from sloppy building.


