Did not see a “building a layout” topic so apologies if this is in the wrong place. We moved 2 years ago and I have been without an outdoor layout the entire time. I finished the lower level in the house last winter so I at least had a “train room” with a 9’x24’ layout. The last outdoor layout at the old house was pretty simple so I wanted to do something a bit more “extensive” but you gotta start somewhere… The plan is for two loops, one folded dog-bone with 8’ dia curves and one larger oval with 9’-10’ curves. All topped off with an upper loop on top of the “mountain” using 4’-5’ dia curves/trestles. We’’ expand to more of the property over time. Before in “as moved in” condition The yard under the deck, note the craptastic rock retaining wall…
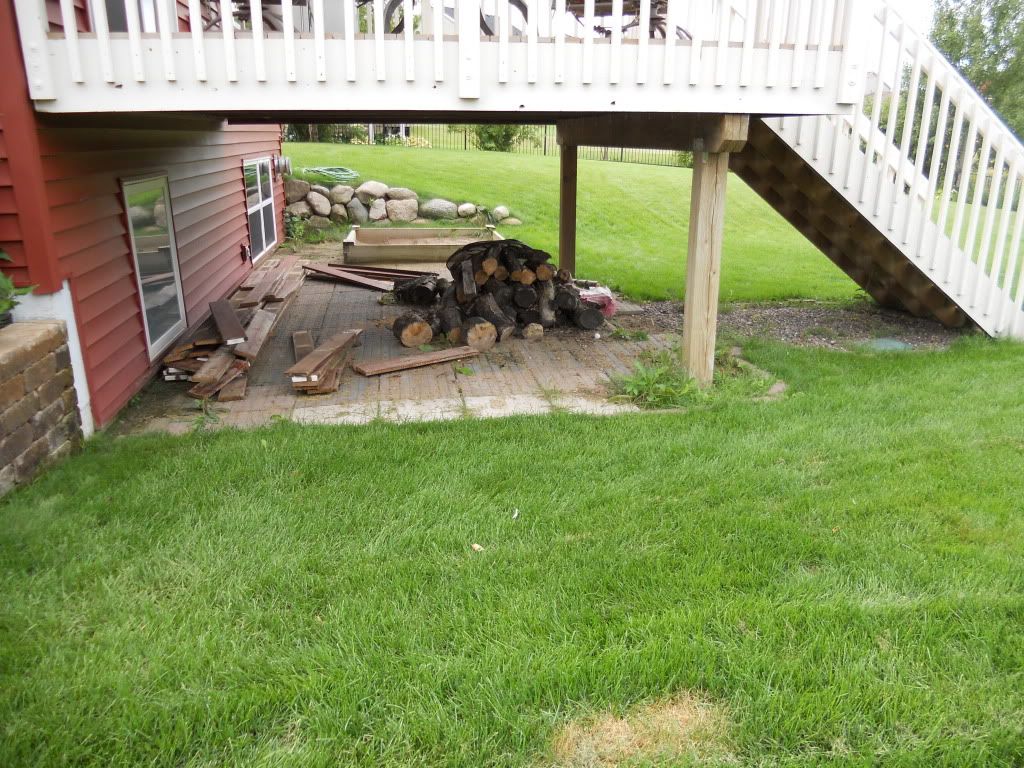
Lovely sandbox…
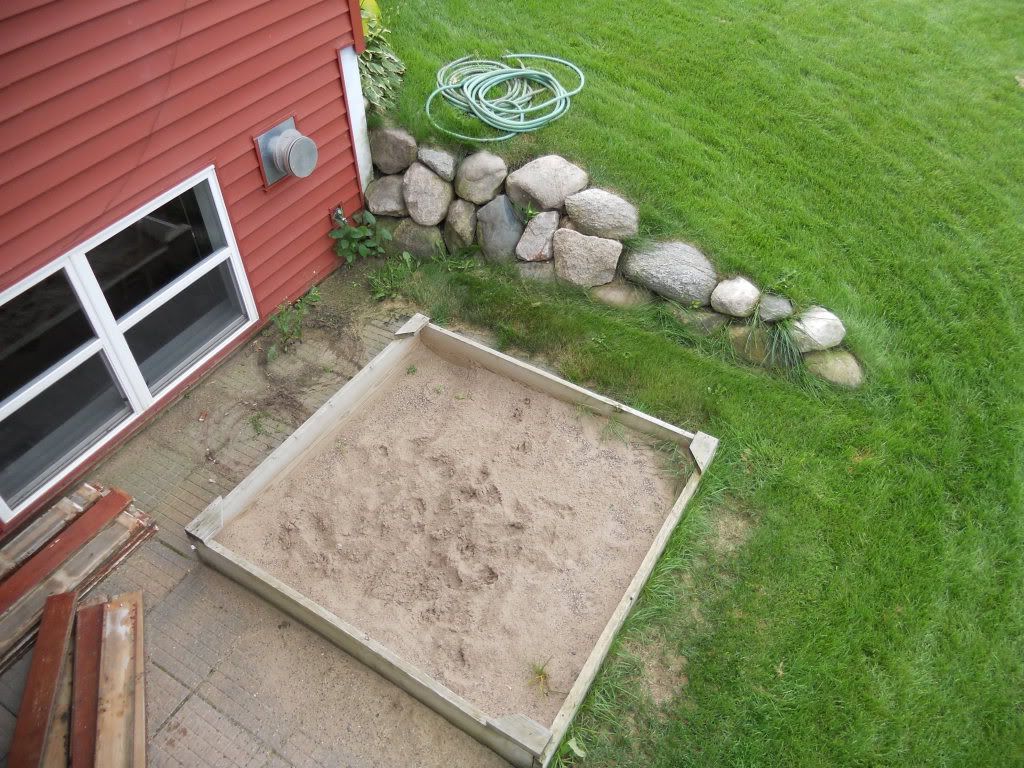
Old concrete “pavers”…
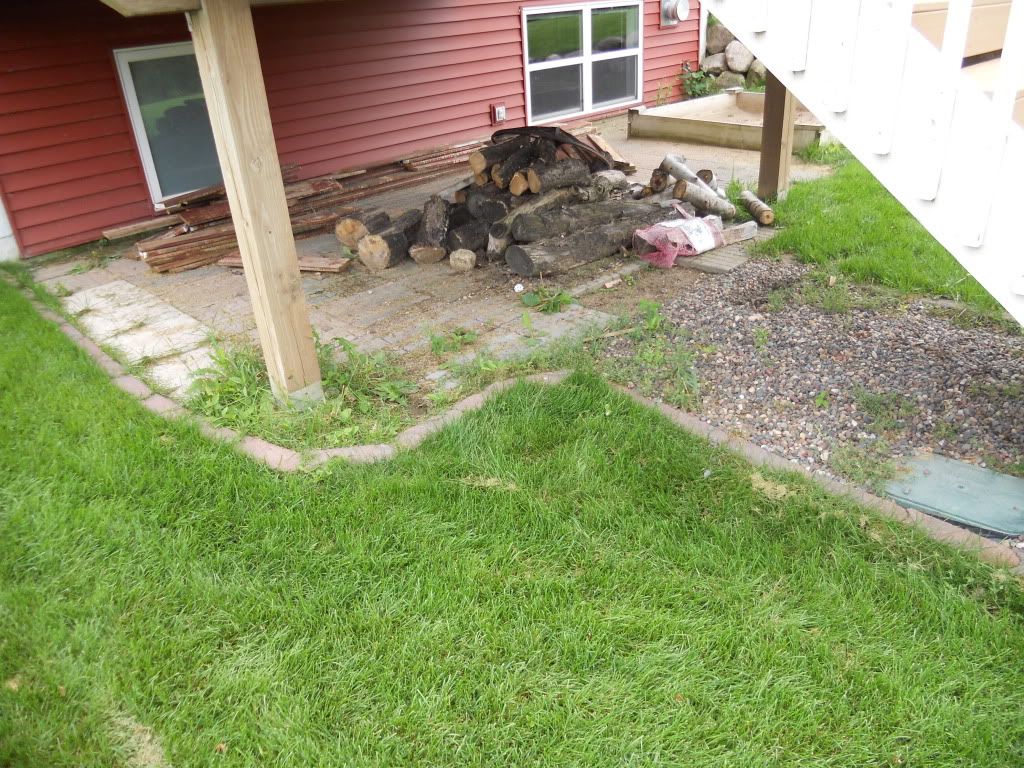
The wall comes down…
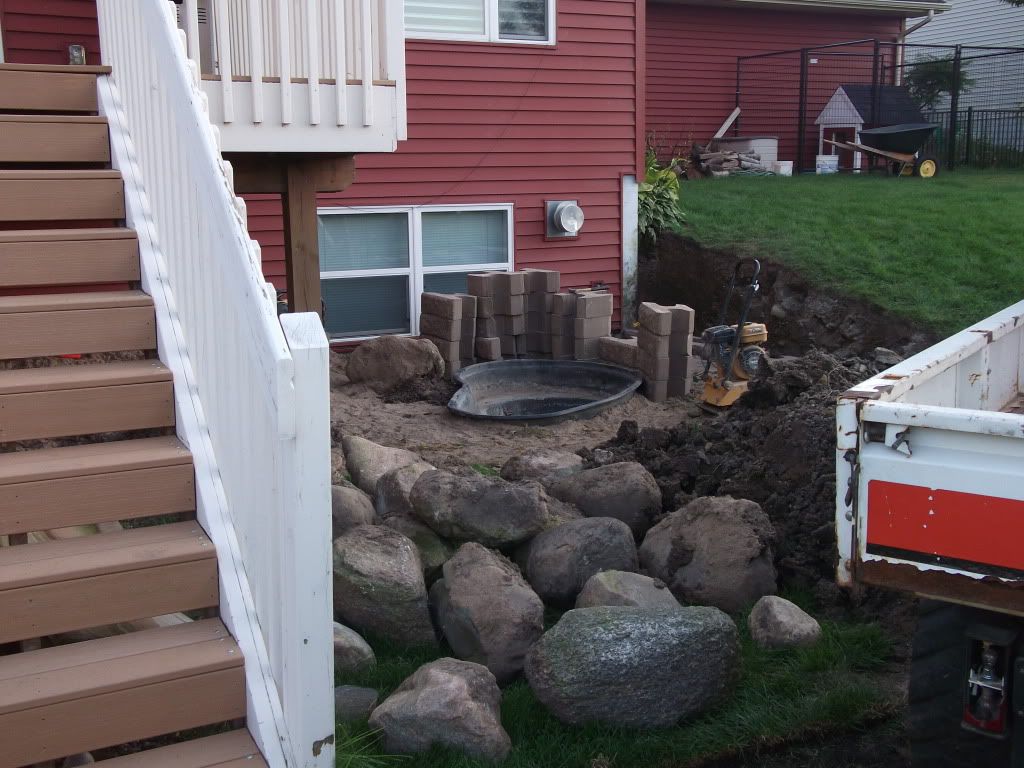
The new wall…
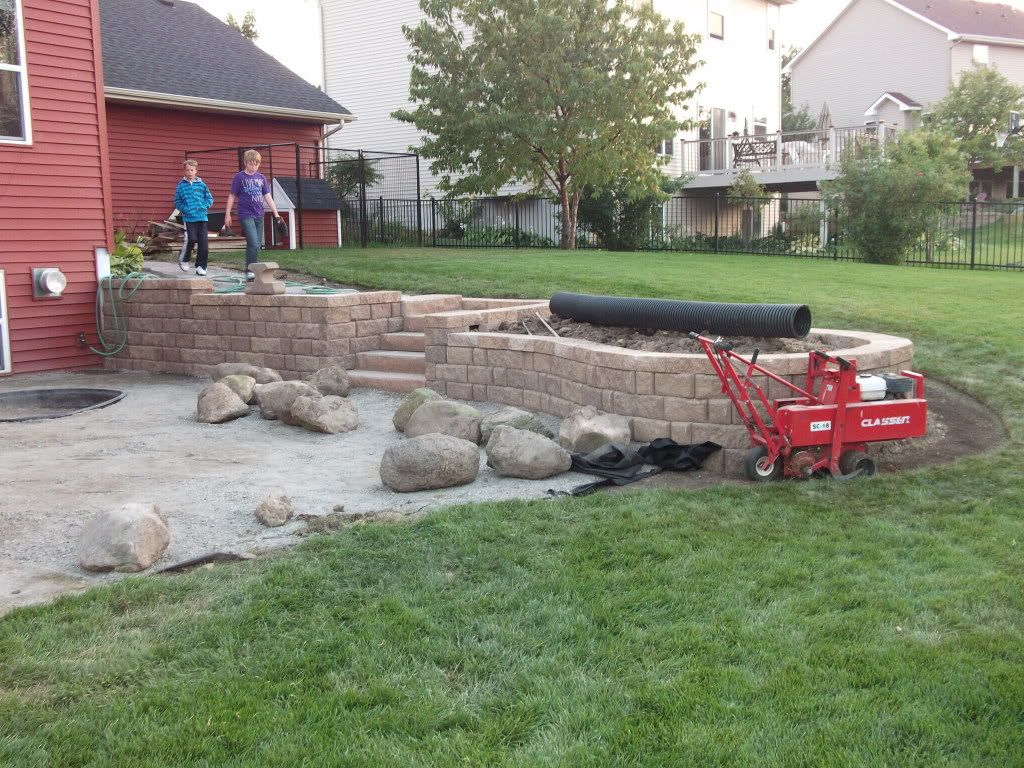
The sandbox was recycled into a tunnel…
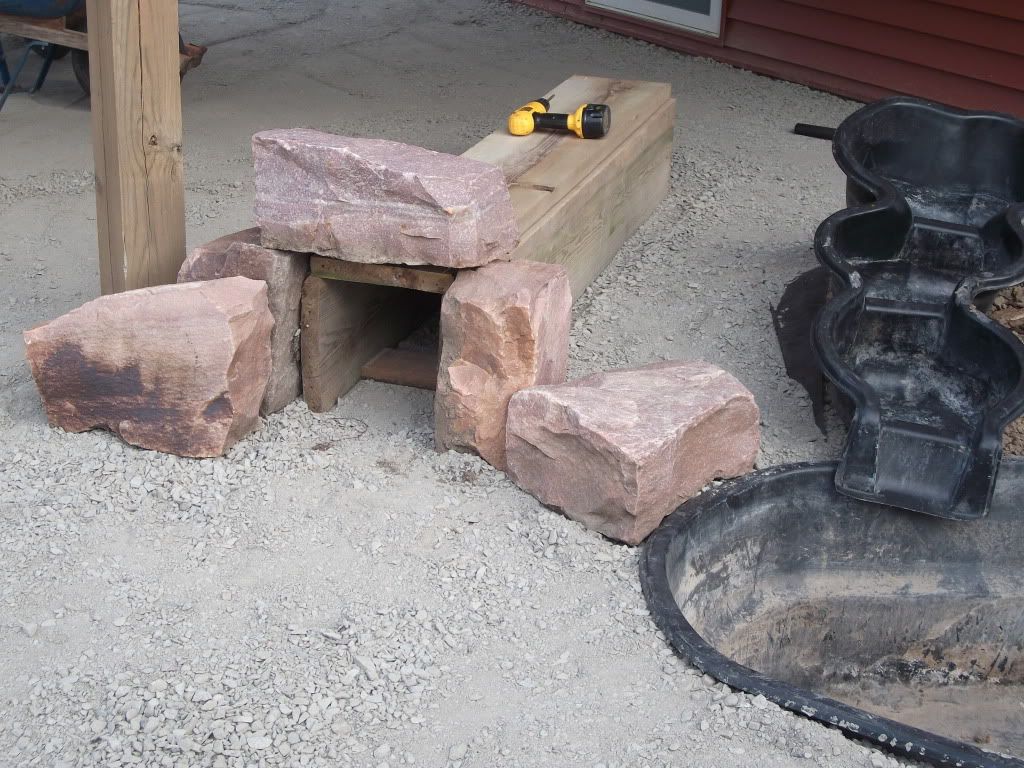
The base is 3/4- crushed granite compacted 4" thick over landscape fabric. Tomorrow we start building the berm over the tunnel and add another. Given the DRAMATIC drop in temps winter must be right around the corner, unlikely I’ll be laying track before the snow flys!


