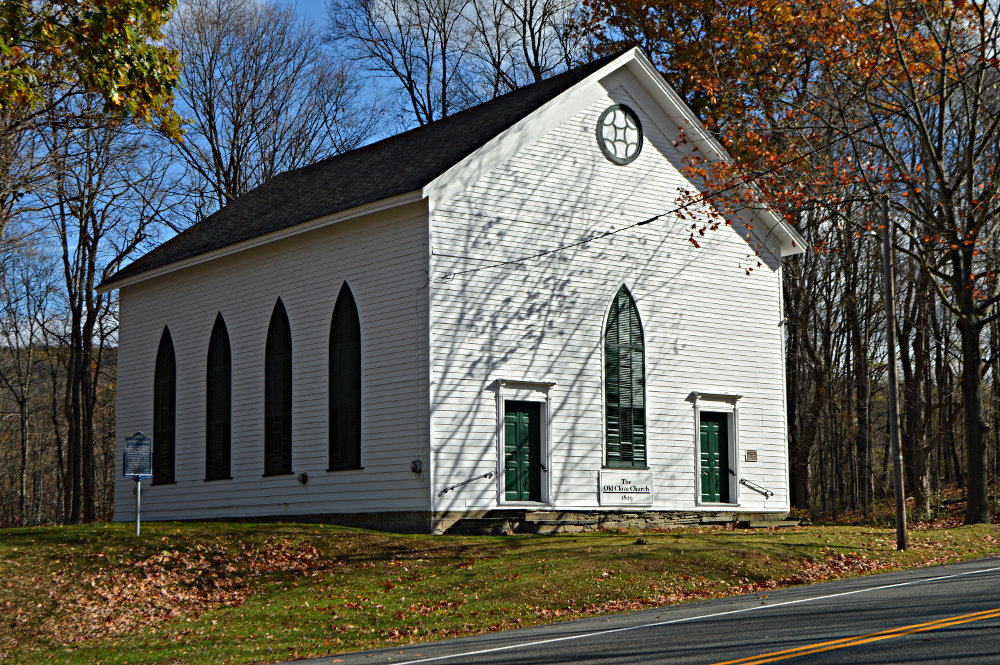Rooster wins the prize
(http://njh.images.worldnow.com/images/2811997_G.jpg)
For the history lesson
Schwarz advises that as a graduate of Princeton College, Rev. Allen was undoubtedly responsible for the church’s transitional architecture style. The church is unique as it was one of the earliest churches in the state to reflect the Gothic influence on Victorian architecture, with such architectural features as its pointed windows and arched ceiling. Schwarz observes that the return of the use of the Gothic Revival architecture was based in part upon the theory that “Christians should worship in a Christian building, not one modeled after a pagan Greek or Roman temple.” The church still boasts two front entry doors, dating back to the days when men and women used separate entryways and sat on opposite sides of the church. The church’s foundation is laid without cement and is made of squared block of stone.
Still intact are the original church pews, the original floor design, the balcony located on three sides of the church, and the long-handled popcorn-type collection boxes. The church lacks a steeple and a bell tower. It was for the observance of the church’s Centennial held in May 1887 that the elegant Gothic-style apse chandelier was hung and the candle sconces were removed from the pillars where their original positions plainly shows. Also, the two pot belly stoves are guessed to have been installed about this time. Prior to the installation of the potbelly stoves, the church was unheated. On cold winter days some of the women brought foot warmers, filled with hot ashes with them, in an attempt to acquire some warmth in the cold building.
Regular worship services were held in the little country church until 1928 when a dwindling congregation forced them to close its doors. For about six months in 1959 worship services and Sunday School classes were conducted, in the church under the auspices of the Branchville Presbyterian Church. Their efforts also failed, possibly due to lack of a central heating system and plumbing. Wright ascribes other reasons for the decline in worship attendances to several factors that included the inability of the congregation to hire a full-time pastor, the advent of the automobile and the lack of interest in the church by the young people. The congregation officially disbanded on Jan. 21, 1962, when title to the church became vested in the Trustees of the Presbytery of Newton.
In 1972, the Presbytery of Newton announced its intention to sell the church with one of its proposed uses an antique shop. The late Larry Wilson, a retired attorney, is credited as one of the prime movers in spearheading a fund drive to purchase and preserve the Clove Church. The Friends of the Clove Church organized with Julia Titsworth, a direct descendant of the congregation’s founding members, as its chairman.
Title for the church was transferred to the Sussex County Historical Society on Sept. 18, 1972. In 1982, the church was designated as an historic landmark and it was listed on both the state and national registers of historic places. On Aug. 10, 1992, the historical society transferred ownership of the church to the Friends of the Old Clove Church.
But, while the church building dates back to 1829 the congregation itself dates back much earlier. The Clove congregation was an offshoot of the Minisink Dutch Reformed Church. On Aug. 21, 1787 a Petition was submitted to the Classis of the Dutch Reformed Church in New Brunswick seeking approval to form their own congregation.
The Petition reads in part: “Our ancestors, a few in number, who formerly belonged to the Low Dutch Reformed Church, settled our country about forty years since. During part of that time, the Rev. Thomas Romine, by permission of his Church Council and people of the Minisinks preached some of his time amongst us. By his leaving there we again became destitute, til the Rev. Mr. Bunschooten was installed in Minisinks congregations, who labored some time amongst us; and whose labor, to appearance, has been attended with the blessings of God, so as we have upwards of thirty communicant members amongst us.”
With the needed approvals subsequently obtained from the Classis, the congregation officially organized on April 16, 1788.
The Friends, in turn, is headed by Lois Hardin Wright, who is a direct descendant of several of the original 55 congregation members. All through the years members of Wright’s family were members of the Clove Church. Following the closure of the church in 1928 it was Wright’s grandfather, Louis Hardin that initiated the annual worship service initially held each October. It was Wright’s grandfather who lit the potbelly stoves to provide warmth for the congregation on those chilly autumn days. When her grandfather could no longer perform these tasks, Wright’s father, Lawrence Hardin took charge. It was he that changed the date of the annual worship services from October to September.
Wright says that although no regular weekly worship services were held, that in addition to the annual worship services, weddings, funerals and memorial services have been held in the Clove Church. The church is still available for these services and also for tours of the church by scout troops and other group interested in its history or architecture.
(http://njh.images.worldnow.com/images/8836468_G.jpg)



