For those who have wanted to do a table top/elevated railroad ala Richard Smith, but did not (or could not) dig a bunch of postholes, here is how I did it. Ours is a 1/3 acre city lot in the shape of a right triangle with the house and separate garage on the street side and a shop in the back behind the house. There is, now was, a gravel driveway to that shop. In most cases it has been easier to pack wood from the garage rather than back up full size p/u 100 feet in a narrow 8 foot D/W. Time to make better use of that stretch of land. This is what it looked like before construction.

? There is a waste line from the shop out to the street so piers were my only choice. Nothing to dig up and back fill will simplify removal since it doubtful the next owner will share my interests in playing with trains. I did dig a small cavity to keep the pier from moving too much.
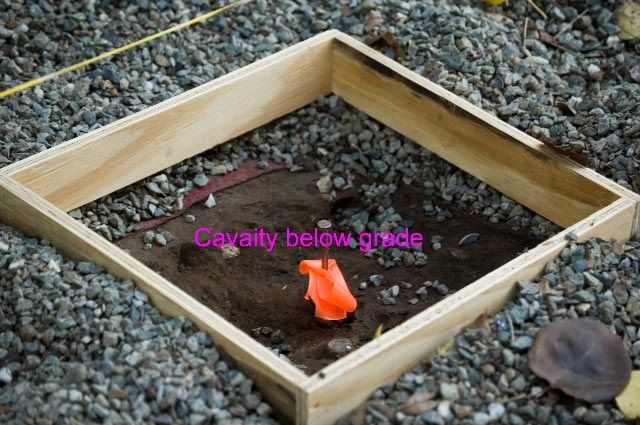
Add some mud and plant a pier.
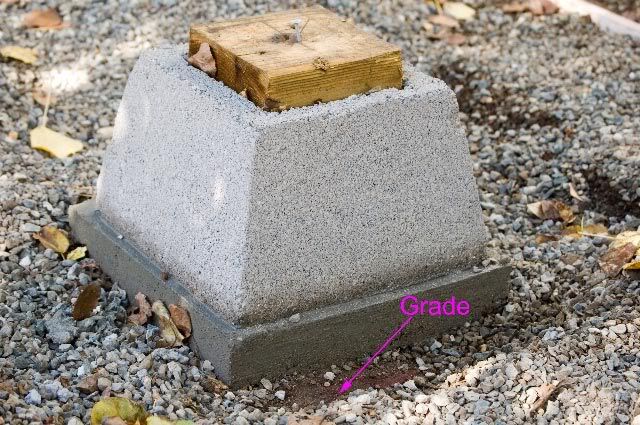
I wanted a 30 inch wide top so posts were pulled in 3 inches to allow for “toe kick”. And I spaced the pairs of posts 93 inches, less than 8 feet, to accommodate any variances in dimensional lumber.
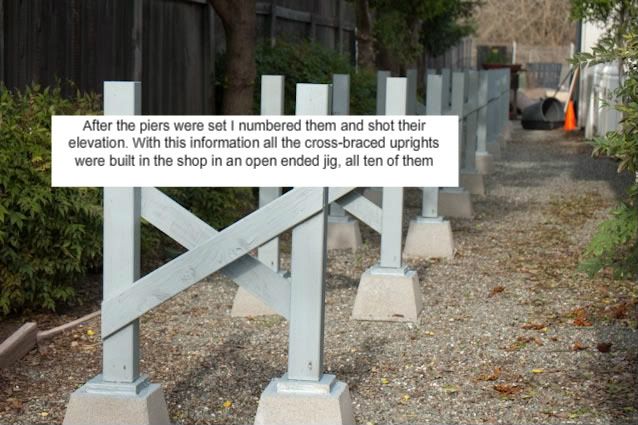
I remember Richard Smith telling me the 2x4 side rail sagged a little so I went with 2x6 PT
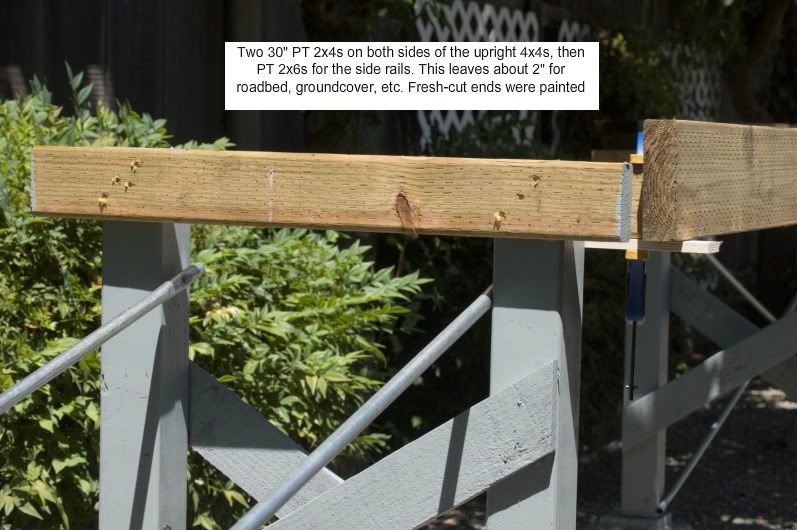
After adding these cross pieces I laid in 30 inch hardware cloth and topped it off with some weed barrier. Love my air gun stapler.
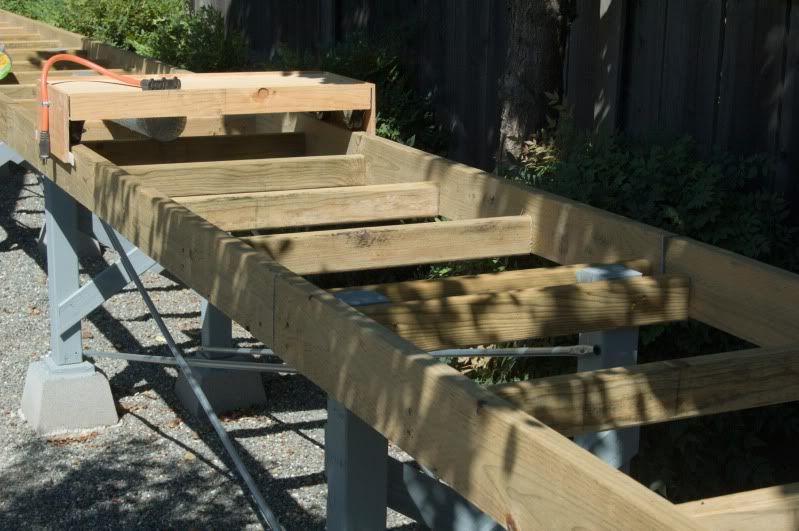
Like my tool tray on wheels? Now I need a plan for my railroad. Bill
 – to make sure the brainstorm could work, and it panned out (not a certainty with my brainstorms).
– to make sure the brainstorm could work, and it panned out (not a certainty with my brainstorms).