RIP MIK (just MIK)
Build thread for the curious…
http://www.largescalecentral.com/forums/topic/20601/tucson-freight-miks-challenge-2/view/post_id/236168
Ma saw I was fixin to use one of her fancies, grabbed the linen from my hand and kicked me outdoors… But Ma, I wanna be a napkin builder too! I wailed … to deaf ears. She looked at me with a scowl and laughed; ‘A stick in the dirt is good enough for you!’

The Door!

Next came gathering of the finest build materials grown locally …

Dirt shoveled and run through a double layer of Hardware cloth separates by size…
Instead of Adobe, the railroad ponied up some concrete, I chose Cemet-All for it’s low shrinkage properties, all twigs used in this production came from overgrown Sage plants, a woody look at half the weight.
An old politicks ad was my work desk surface, but all work was done outdoors and near the railroad.
Walls were cast, a single layer of stone in the form, hardware cloth for rebar and thickish cement poured and lightly tamped …

Window blocks were split to allow the wire cloth’s position in the middle of the wall. Timbers were located and held in place for the pours…

The first pours became part of the next pour for a continuous look and strength.
A 60 pound featherweight door stop…

I laid a board over the layout and half slid, half hoisted it into position…

My wood pile is 6 odd years old, salvged pecky cedar, I omit the pecks…
I built a floor and then some shelves…

It’s easiest for me to frame up in scale, then my pin nail hole locations are believable…

Shelves hide the gap…

Very casually I’m mimicking an Ocotillo cactus roof, my materials are critter proof, they don’t eat it.

Old speaker wire provided the tie downs…

The side door is hinged at the bottom and drop down as a ramp… I added a Pawn Shop behind The Door on the right.

Shot in today’s morning light. My old pc was broken for two days, everything shown was on time…

Glad to have been a part of this Diversity! All who built won … a structure for the layout, that fits right in!
John
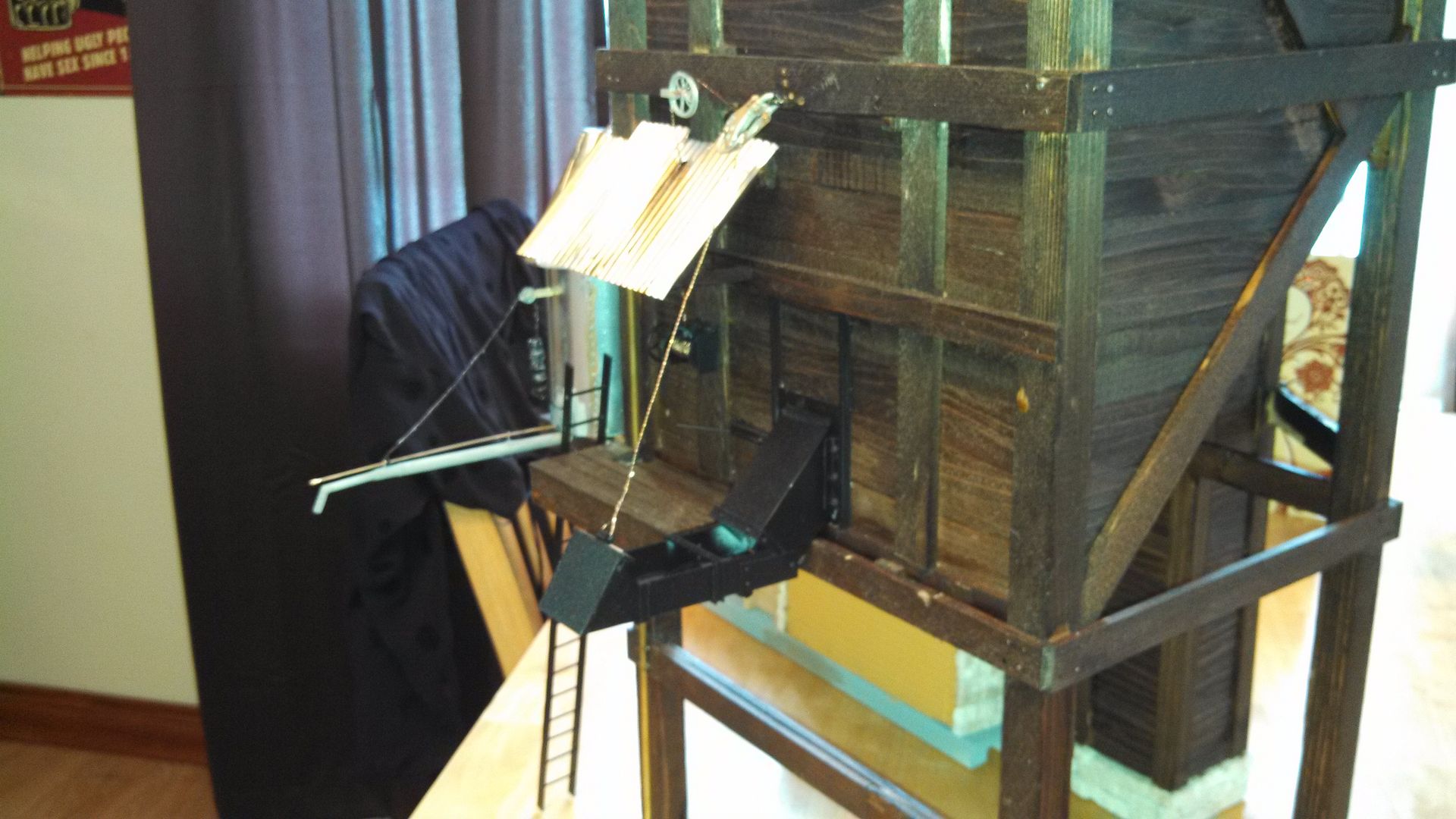
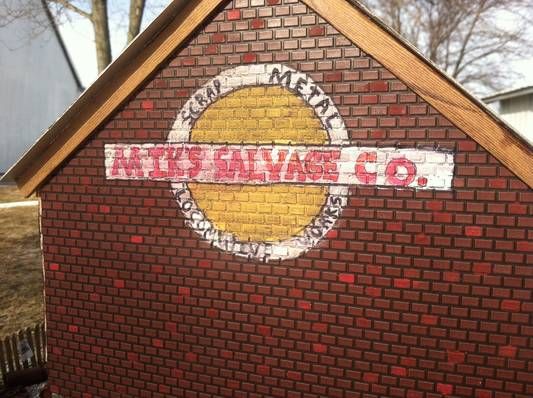
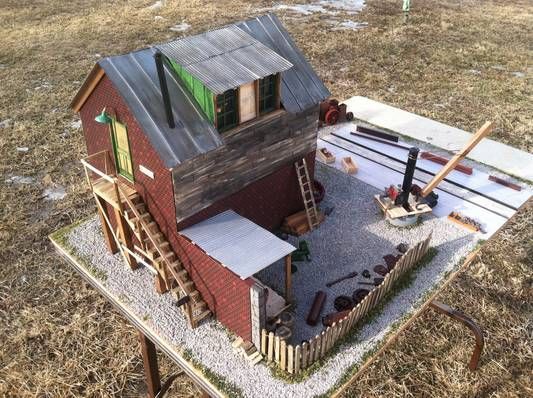
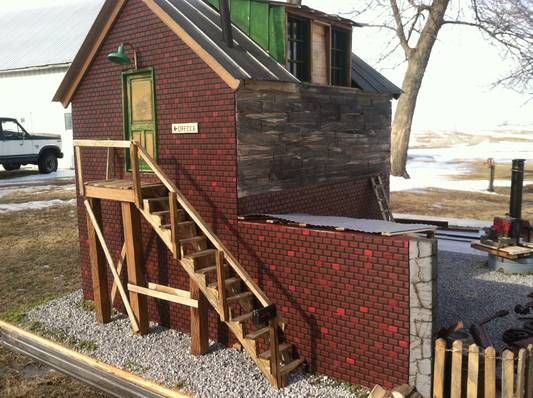
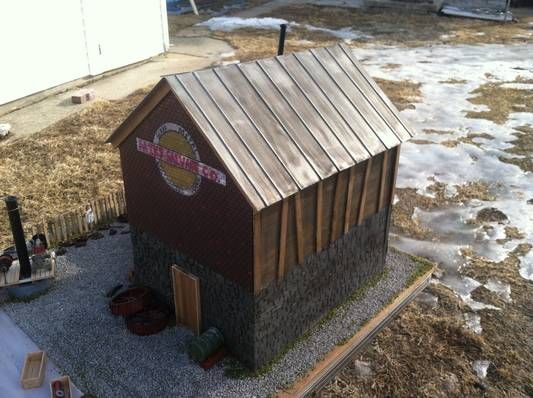
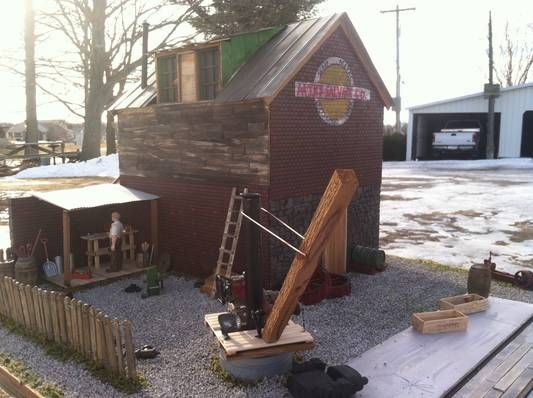
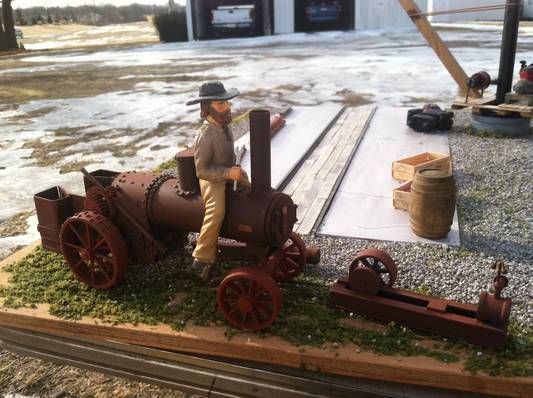

























































 Here’s my newsstand. A couple of pictures show the roof off, so the interior is visible. It’s small, as many of these builds seem to be, just about 90 square feet.
Here’s my newsstand. A couple of pictures show the roof off, so the interior is visible. It’s small, as many of these builds seem to be, just about 90 square feet.










