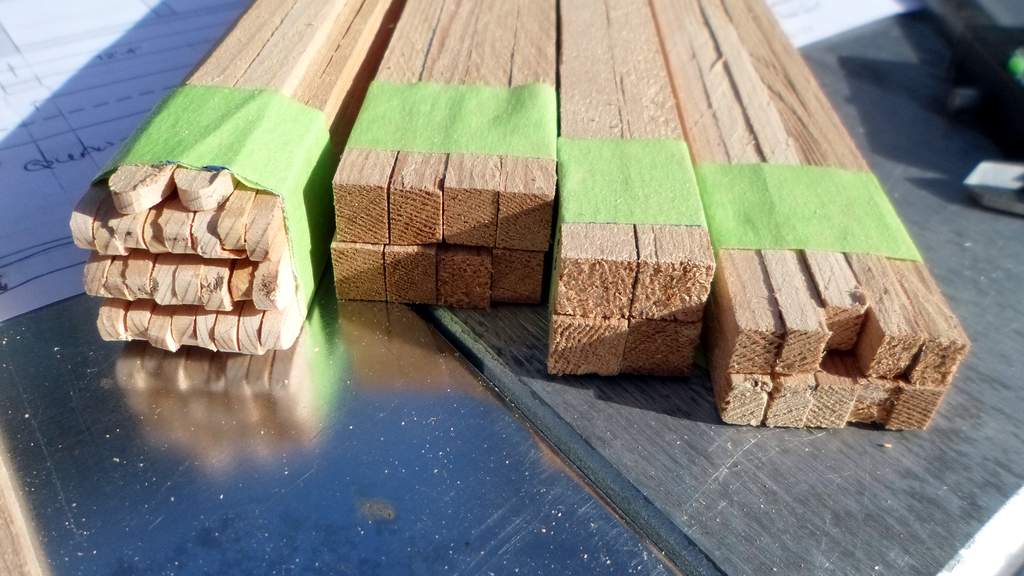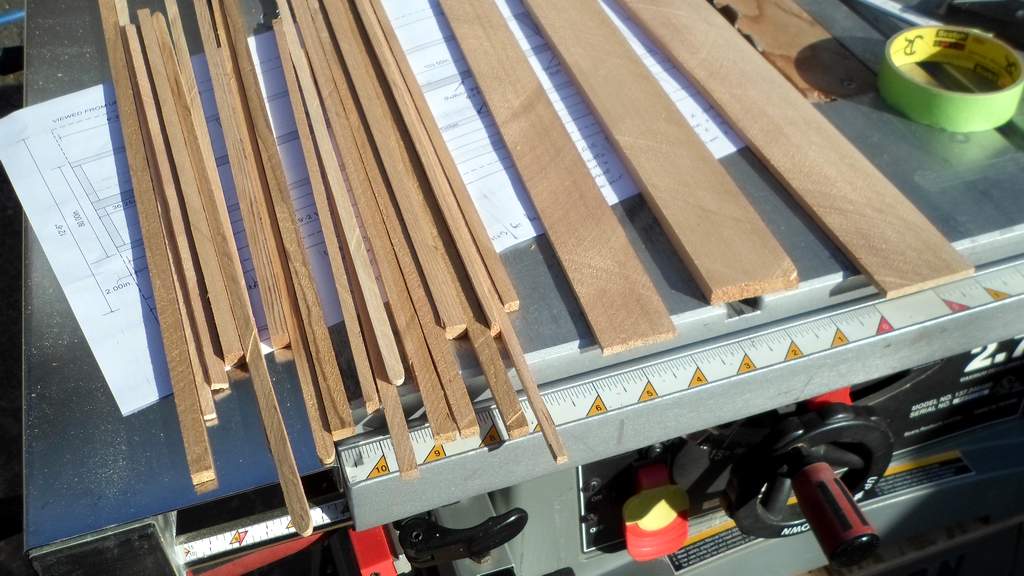As predicted, the weather is beautiful. Sunny and near 50F. Rock Saw was dragged out into the driveway and commenced making sawdust. New blade? No, but a different one from the rock experiment (http://www.largescalecentral.com/externals/tinymce/plugins/emoticons/img/smiley-surprised.gif)
This one is a bit dull from cutting aluminum tube, but the Cedar is soft and it cut just fine. I think I have all the wood dimensions for the build covered with plenty of extra for mistakes. I’m happy to report that all 10 fingers are still intact.
Here they are all bundled up for shipment to the assembly crew…

Like most lumber mills, my finished dimension isn’t exactly the same as the marked dimensions. I use Foamed PVC board as spacers to set my fence, so that 2x6 that should be milled to 2.5mm x 7.5mm is actually milled a little big at 3mm x 8mm. My source of PVC is in 3, 6, 12, 19 and 25mm thicknesses. For F Scale I use 12" = 15mm and have an Excel calculator that I plug in real world inch dimensions and get F Scale metric dimensions out.
L to R 2x6 Roof Joists, 6x8 Main Beams, 8x8 Uprights and 4x6 for the Roof Frame…

Using John C’s advice, I cut the 6" dimension of the 2x6, then rounded the ends before slicing the 2" width. I used an air powered DA sander with 120 grit paper to round the ends. The soft material fell away rapidly. If I owned a router I would have rather used a round over bit to get better consistency, but I don’t so this will have to do…


Of course there is never an even number of cuts in the board, so there are lots of odd size leftovers to go in the spares bin…

Let the construction begin!