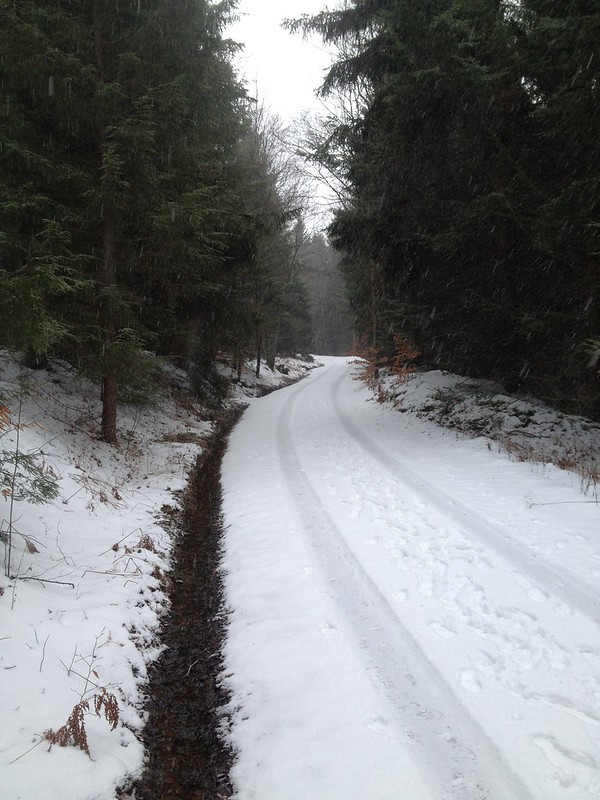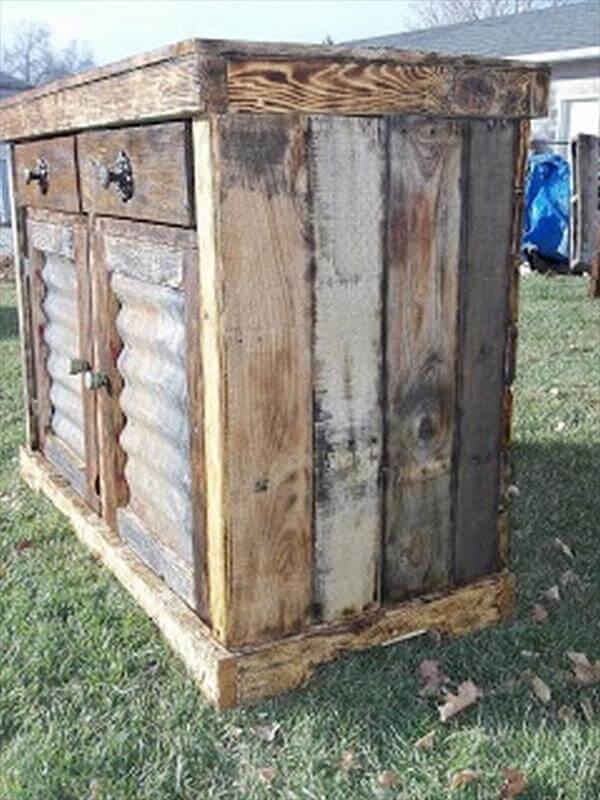So between Vic and his micros, Tye and his indoor, Shawn and his backwoods loggers, the engine house I am building for the build challenge, my acquisition of a Lil Big Hauler, and a need to redecorate the basement, I am inspired and have decided to focus on the indoor layout before doing the outdoor layout (at least in full force). Not to mention I will be running trains sooner this way.
The theme for the indoor is the Sinsley Mountain Logging and Mining Company. It will be roughly 1/24 but that is a very rubber scale as its in the middle so I can fudge from all other scales. My givens for the layout are, lots of under layout storage, accommodation for hobby work station, a yard with engine house and gallows turn table, a station, a saw mill, a mine and stamp mill, looped continuous running. My druthers were a logging operation, dock area, and town, and maximize elevation gain, and one grade separated crossing, tunnels and bridges. Limitations would be 4% grade and 30" diameter corners.
My work station height is set and 28" tall and base layout height is 36" tall. I want to maintain 30" wide walkways minimum and the area around my work station would be 44". The overall area I have to work with is 154" by 139", the room is actually 178" instead of the 154" but there is a built in cabinet which naturally limits the length on the south wall (which is the top wall in the picture) to the 154"and the stairs land in the lower right corner coming in from the right and so I wanted a 30" walk way going along the right wall so that side of the layout is 148" and not 154". I also want to not have to reach more than 30" to 36" across any part of the layout. In order to do that on the upper left corner I have to notch the bench work in and there will be a 30" long Howe Truss bridge that can lift out for access and that area will house a tunnel which will be accessible from underneath should the odd occasion arise where i need to fish out a train or work on track.
With all that said this is what I came up with.

In this I have kept to all my limitations. I got all my givens. I had to omit a regular grade crossing but there will be a 32mm track for a tram between mine and mill that cross either over or on the hill above a section of track. I have one tunnel and at least one bridge and maybe some other small ones as I begin landscaping. Each of the heights are just sort of base elevations so I could visualize the continuous up hill nature. Keeping in mind that these will be very small locos and very small cars I think I have a decent track set up. Only two s curves with no straight separating the curves but hopefully cars will be made to handle it. The dock area will be a shadow of What I wanted it to be but I will make it look good enough. The railroad transfers all of its good by ferry and barge.
Anyway this is the plan. Its like the 5th evolution of design for the space. I like this one. It will require me to hand lay all the turnouts and they will be stub style and yes they will be curved through out the diverging track. Llagas code 215 aluminum will get the nod and the locos will be RC/battery. Have i left anything out.
Edit: Oh I did leave one given out. It had to have operations and switching ability as well as roundy round




