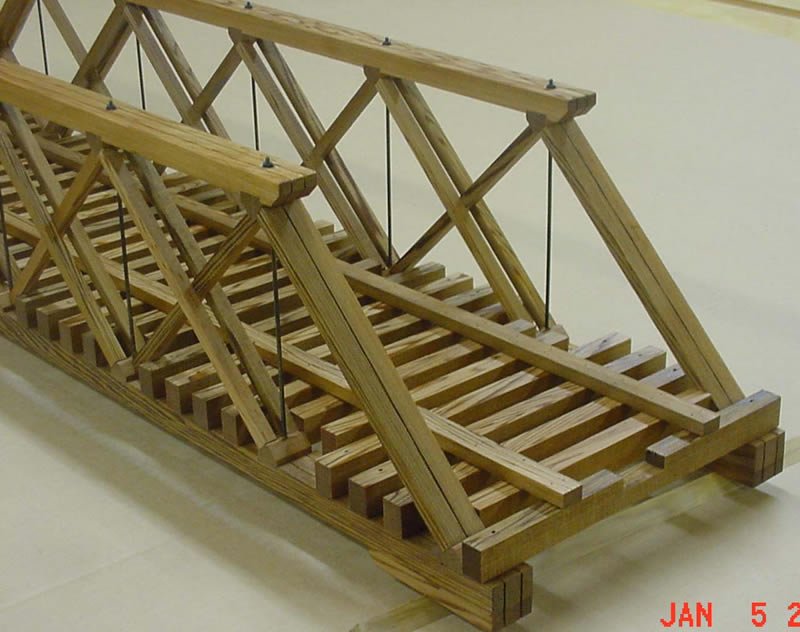Fred Mills, BSc, BS, SD (Hons) said:
I sit back in wonder, and keep wondering WHY…is so much effort put into these lovely models of railroad bridges, no-mater what names are put on them; but few modelers, when building the bridges, take the trouble to properly build the deck. The decks stand out like a sore thumb, when so much effort has gone into building the bridge, then just regular track is layed through it, even in most cases, without guard rails. True, some bridges didn’t have guard rails, but most did. The ties on the bridges were much longer than regular ties, and the structure under the ties, is an intricate part of the whole bridge.
When designing the bridge you plan on building…please take the same effort you put into the structure, and apply it to the deck of the bridge. When you do; you will see a much better model, that you can truly be proud of. Rail and spikes are readily available…use the plain steel spikes, and wet them so that they will rust, and then not pull out of the ties.
Please take this note as CONSTRUCTIVE criticism…with the hope that some will appreciate the well meant thoughts.
Fred Mills
OK Fred,
So now that I understand how the trusses should be made, how does one make the decking to be correct. I don’t have any problem hand laying the bridge rails so they are right. So how does one make it so it is correct with walkways on both sides?





