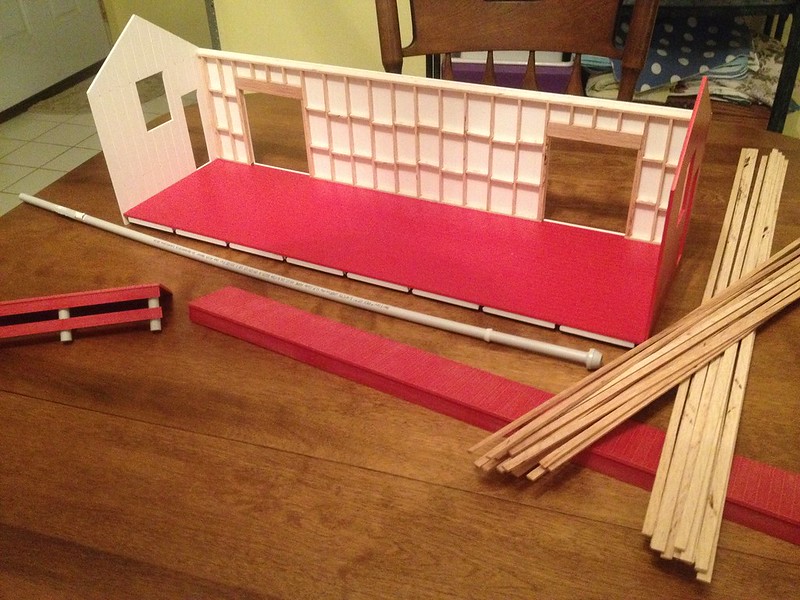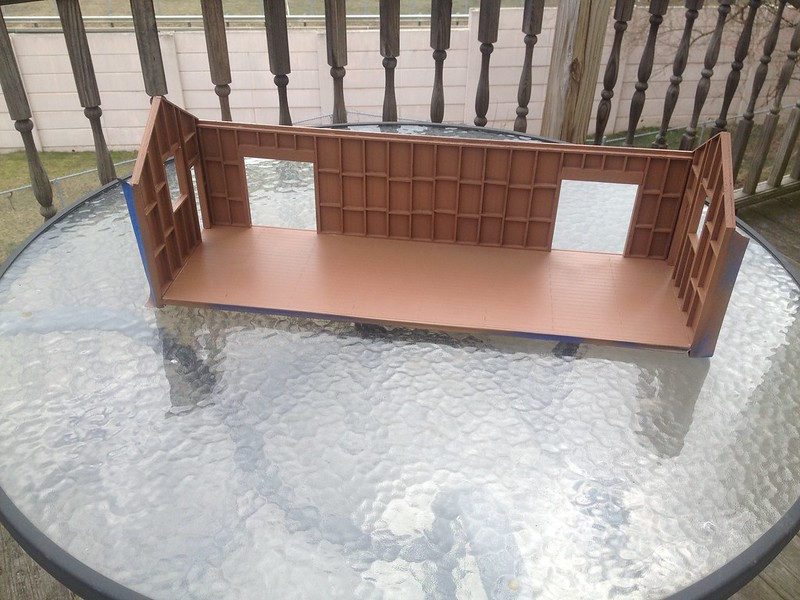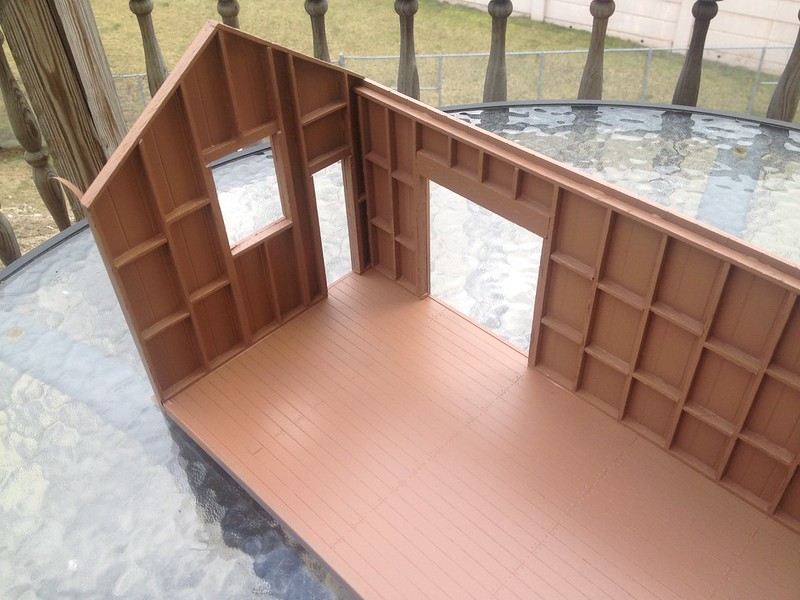With the main line put into Mine #1 in Robertsdale, railroad president Robert Seibert payed a visit to the newly accessed mine to plan the next phases of development. He declared that a wye would be needed with an internal track for a freight house. The EBT Pgh’s freight house will ofcourse be an exact replica of the original. Seiberts sketch appears below:
The original Fright house was built very early judging from the construction. There are no known photos of it pre 1900. It lasted until the end of operations but by all accounts did not last much longer. The main source of my information and plans on this structure comes from the Timber Transfer Vol.14 No.4
For some reason Seibert will not allow construction to begin until Jan 14th. Although after the 14th he has an aggressive schedule to complete the structure by Feb 15th. Some feel he may be playing some sort of game with the company books and funds. Until the 14th the men are on stand by and getting their saw blades sharpened and the holes in their jeans patched. Tick Tock, Tick Tock…



