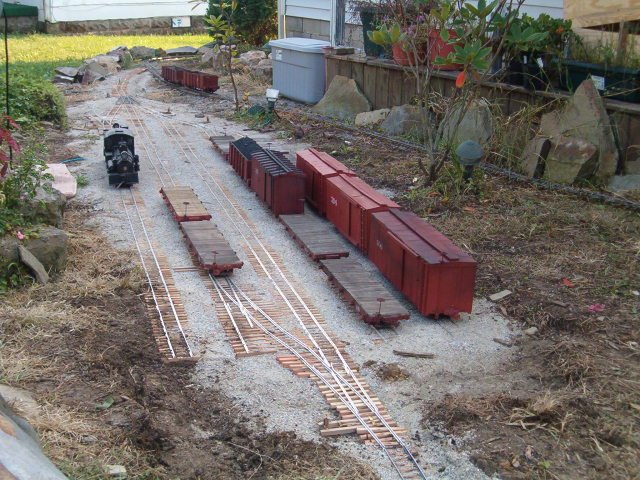On Sunday at the ECLSTS we had a trackplanning session reguarding the move of a 3ft x 16ft yard and additions to it to make it the base of operations for the layout this spring. Cassville Yard as its come to be called is laid on 3/4 PT Plywood that has been on the ground wfor two years with no ill effects, seems that UV is more of a deteriant to PT plywood than anything else. The Yard will be eleveated on a 2x4 frame supported on 4x4 posts this spring, to a nominal 24" or so. This is the Yard to be moved in its current location.


In the drawing above, the two largest blocks are the exisiting yard, which I’ve decided to accomodate on 4x8 foot framework to allow for structures on that side of the layout. The small 2x4 section to the left is theoretical only and is just drawn to show possible support of the threeway turnout at the yard throat. Further design in this area is suspended until The WV&K Shops complete their move across the backyard, and will support a staging area and indoor locomotive storage at this end. The blocks at the far righthand are a 2’x8’ section supporting escape tracks and engine servicing areas, and the far right block is a 2’x4’ basically supporting the TT and leads. The stub ended track down the center of teh 2x8 section is intended as a switcher pocket and a possible deleivery track for service structures, how long it actually ends up remains to be seen. The concept for Cassville Yard is that it is the distant terminus of a larger NG system that also hosts a connection to a branchline. In this incarnation, the rest of the road from Port Lavender to Cassville will be represeted by staging as mentioned earlier that enters from the lefthand side of the plan. Mainline trains terminate here, are broken down, and the locomotives turned and serviced. Mind that this is pretty much a one man band sort of operation. Cars for local deleivery and delivery to the branchline are spotted here, and cars from these traffic sources are picked up for deleivery back to staging. The top track on the plan is a local industry spur. It will host a combination depot for passengers and local freight. a team track and a Farmers Co-op round out the industries on this spur. The next track down is a stoarge track. Cars for the branchline and local delivery can be stored here The Next three tracks down are makeup and breakup tracks for mainline/branchline trains as well as access to engine service and turntable. The bottom track itelf is the lead to the branchline and the branch itself will continue off the bottom left, around the corner of the house to an industrial switching area. Since this is a terminal yard, Branchline locomotives will be based at the far end of the branch where they can be used for local switching, and mainline trains only need turning for a return trip along the main, minimal servicing structures should be required. Turntable and watering facilities are a given. Perhaps a coaling station if space and design allow. Also I have determined that the steam switcher for Cassville is retired with most duties carried out by the Rolling outhouses, thus Shop facilities are no longer required here. The actual layout of staging and storage in Cassville, as well as the branchline will be determined by the final positioning of my 10x 12 outbuilding housing the WV&K Shops, which hopefully will be in the near future. Comments? Suggestions?






