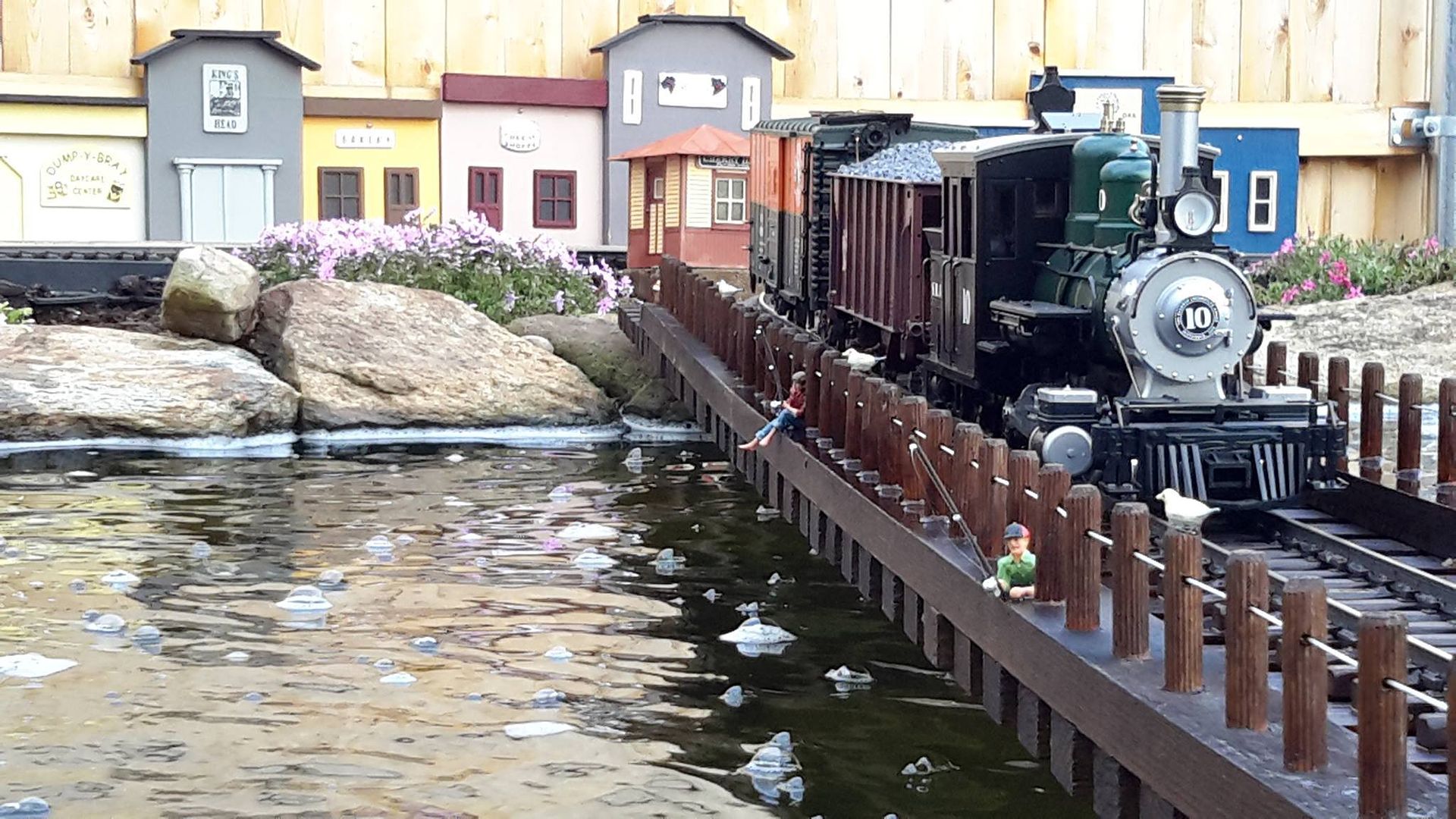Todd,
Here are a few different ones I did on the old railroad.
the passenger shelter on the track side of the depot, dark yellow building on left, is a 3 dimensional flat that suggests that the depot is just behind it from track level camera/eye view.
Construction: left over chip board siding from house project and pressure treated 2X4 framing. exterior latex house paint, and
rolled roofing felt. left out year round

The barn, silo, and stock pens are another example of the same type application.
Construction: Silo is 5 inch PVC pipe wrapped with redwood strips and bailing wire with a metal roof. Barn is cedar fence boards
and other wood framing, roof is old Dough-boy pool metal. Thinned exterior latex house paint for colors. Left out year round.

The foundry (grey building) is another example of cedar fence boards and redwood cut to application. The roofing is a solid cedar plank with hand carved shakes, makes a solid unit. This was built to sit and seal tight to the structure behind. Again latex house paints. Left out year round

Engine shed drive through to train storage. Again house siding, 2x framing, dough boy roof and latex house paint. Sealed tight to building for weather tightness. Year round application.

The general store with upstairs offices on the left and the brewery/bottling plant are carved blue foam with 2X framing and are only out during the summer season. These represent the back sides of buildings because the fronts generally face the street not the tracks.

As for ideas, the last three buildings above are somewhat accurate copies of buildings as they existed in our town at the time I am modeling,
Old pictures on the net are a great source for building ideas, just have to find your era and style. One thing about it building styles are timeless.
I mean a building built in 1899 that is still in use in 1999 can fit right in with your modern railroad.
Just some thoughts.
Rick








