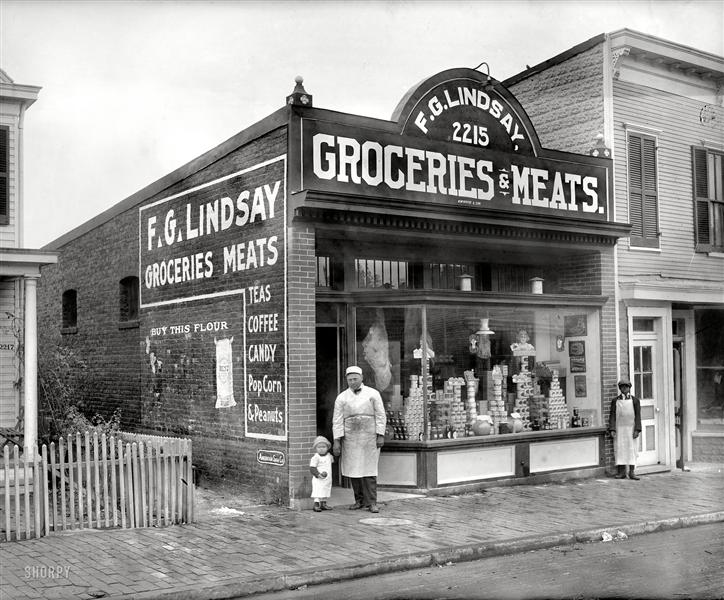I’m a newbie, so if this is a dumb question I apologize. I was blessed to meet the great great grand daughter of the man who built our house in 1887. We are about to start our first garden railroad. One of the things that this woman gave us was a picture of the house as it was back then. Somethings have changed and we wanted to build a model of the house as it was back then. Is there a way to get the scale right based on just a picture?
Most measurements are the same, but a few areas of the house were altered and so I don’t have anything to go by for measurements.

