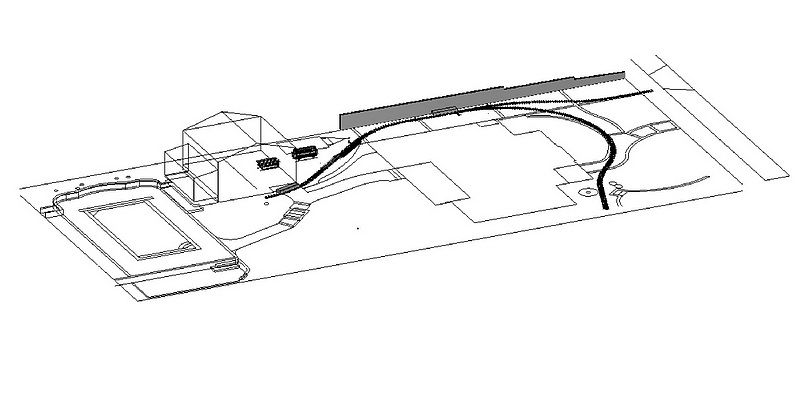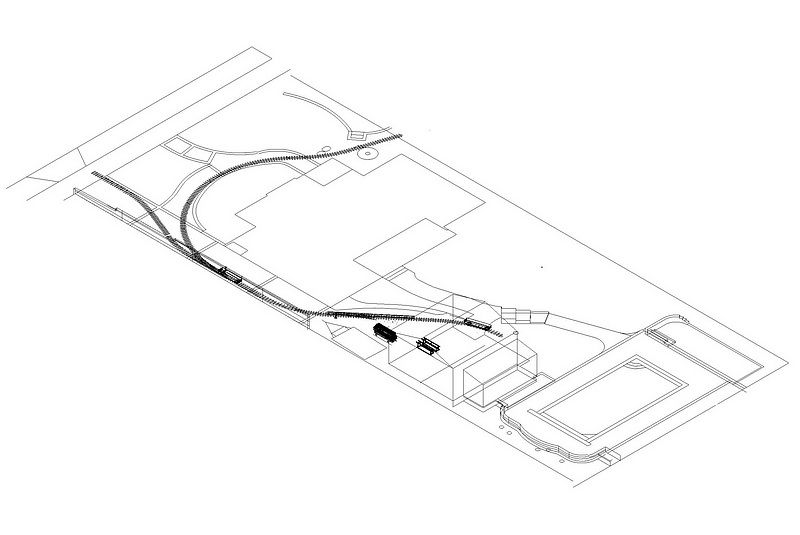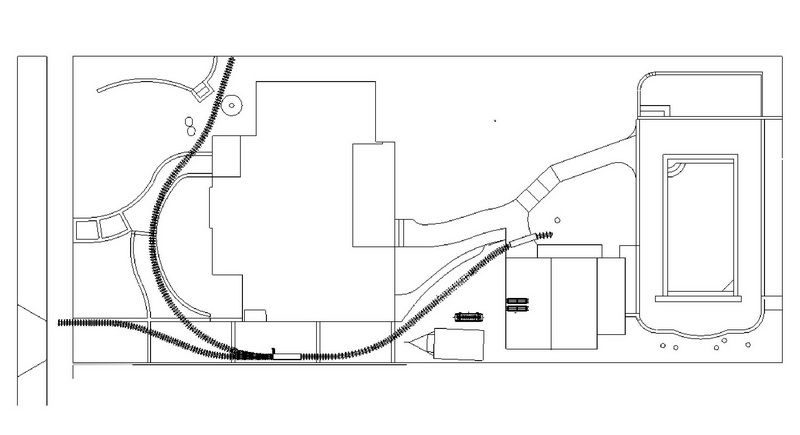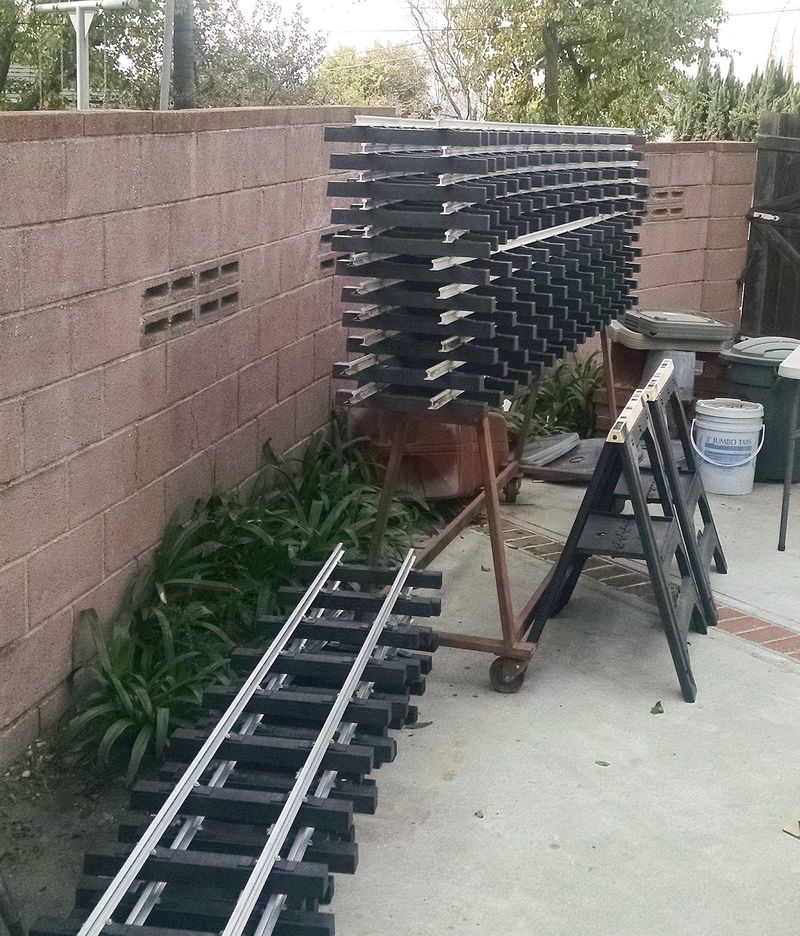Sean McGillicuddy said:
Gary
Have you been using the line?
Do you have a final /to date track plan ?
Hey Sean,
No, I haven’t been using the line yet…BUT the “official opening” will be Saturday April 20th, 2019. The day before Easter. The grandkids will be here for the day :)! We will have both trains running, bi-directional. Should be interesting.
Here is the track plan as of today. Still waitng for the second turnout kit. Hasn’t arrived yet, but this plan below will use the first #5 turnout as a siding/station spur. The kids can do some switching and trade cars back and forth between the two Baldwin electrics. Should keep them very busy AND they might even learn some things.

This is a view looking NE across the property showing a large wall on the driveway side and the street and parkway to the right and pool at the extreme left and rear of the yard. The property is now large (a 1/4 acre) 11,000 sq. ft… But it is on a hillside. The property drops about six feet from the driveway and street down to the rear at the pool. The street is on about a 4-5% slope down from the top of the plan to the bottom of the plan. You might be able to see the 72 inch long steel gondola at the top on the turnout and again at the end of the line in the backyard. Some size comparison.
This view is looking from left to right (actually looking southwest) into the San fernando Valley. You can just make out the cinder block wall along the drive and the sidewalk and street in the front yard. The concrete and brick walks are embedded here. The open space is grass and some retaining walls and steps tpo various levels of the yard.

Top view of the layout showing the roughly 230 of track.











