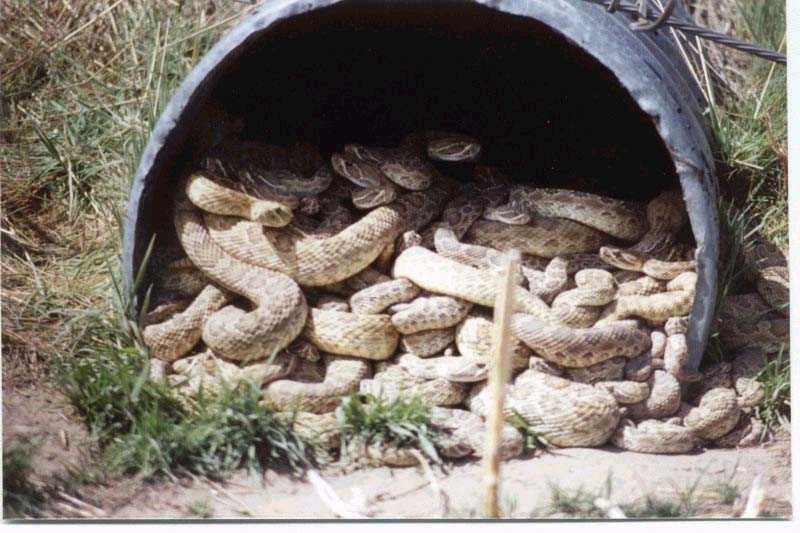t
Well since I began collecting parts and pieces and since I has some un wanted spare time I started for actual building of the walls to support my railroad. Work began on or about the week of the 1st of August, and since this is Arizona, progress is slow and not even steady. Summer in AZ is wicked hot in June and half of July , then we get our so called Monsoon season, still wicked hot 110* plus days with a chance of a large Thunderstorm, with big wind, dust and sometimes hail, which leads to the following days being hot and really humid. So I picked the worst time of the year to be outside, but doing an hour or 2 then going inside I was able to get some work done.
Excuse #1 for not getting more done.
My daughter and her family moved at the end of June about 13 miles away. no real biggie, but they have a desert tortise, and the new home has to have a suitable habitat made for Mr T before he can be located. Since I just bought 3 pallets of wall blocks we walled off part of our yard to keep MrT from getting to an Oleander bush( toxic to him) and the pool, ( drowning hazard). This has halted progress for the time being as they need some time to get his new digs ready. He has dug a burrow under a bush and seems happy with his surroundings
Not completely accurate, but close to the final idea, North on the top of the drawing, house is on the right, walls are brown,all the yellow is ground level, railroad height is to be around 16-18", with the red rectangles being some kind of foot path to get to the interior portion, without worrying about stepping on track. TBD later
This is from the west side, looking east. All the wall blocks here were the orginal wall on the left side that ran the full length of the back yard. there are enough to make this whole section of wall 4 blocks high, about 16"
From the pool, looking west. The block sitting near the wing of the biplane is the interior wall . The wall from the pillar of the Patio to the west wall is the seperator wall to keep Mr T away from the pool and the just removed large Oleander by the pile of blocks
I started to lay the interior wall but soon realized, I have them facing the wrong way, OOPS. The area from the wall to the backwards facing blocks will be filled and a rather large mountain will suddenly appear. To accomplish this,Right down in front all of these blocks will be removed again when dirt time comes, so that wheelbarrows can come inside. The wall blocks on the right side will become the wall along the Sago palms
Saturday my 10yr old grandson Eli came over to “help”, we were busy and forgot to take a picture of him out there. He is in Scouts, so this will go towards a model railroading merit badge. I say “Help” because after about 20 minutes his fertile mind started wandering to what buildings SHOULD go on the Railroad( an Airport, because I like planes) a Mt Dogmore for his dogs, and our other grandkids dogs, and the list goes on
Inside the viewing area All around the other side of the blocks will be filled in, ( Thats a LOT of fill dirt to move), the boulders will also be moved to on top of the layout somewhere, so 2 moves for them. The plants to the left will unfortunatly be dug up, as they are probably too old to be transplanted. HArd clay soil and tons of river rocks
Looking north from the tortise side of the world, this is as far as we got before it got too hot., and grandsons attention span was shot too.
So with a 10yr old ideas flew and he really wanted to create something we retired to the garage with the idea(his) to build a water tower. I had 2 of these old solar lanterns sitting around and he spotted one. about 45 minutes later this was the results, look better than I thought it would. Thinking of making it a lookout /observation tower witha walkway around it, and some stairs.
