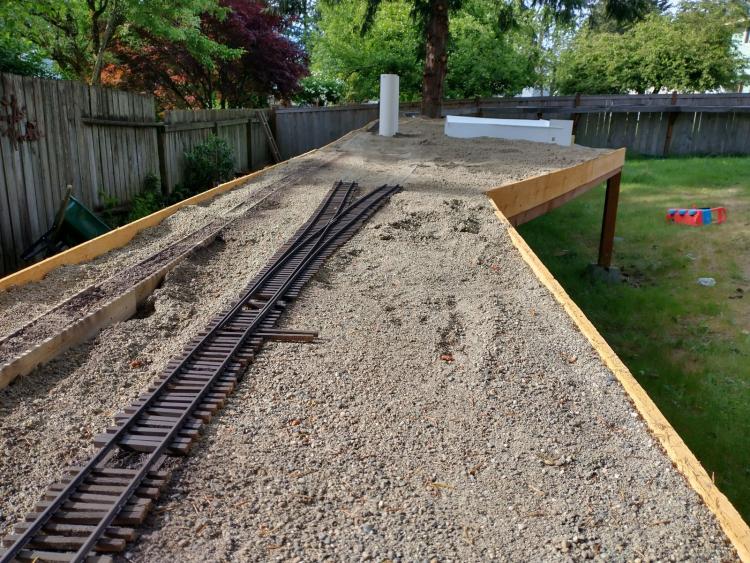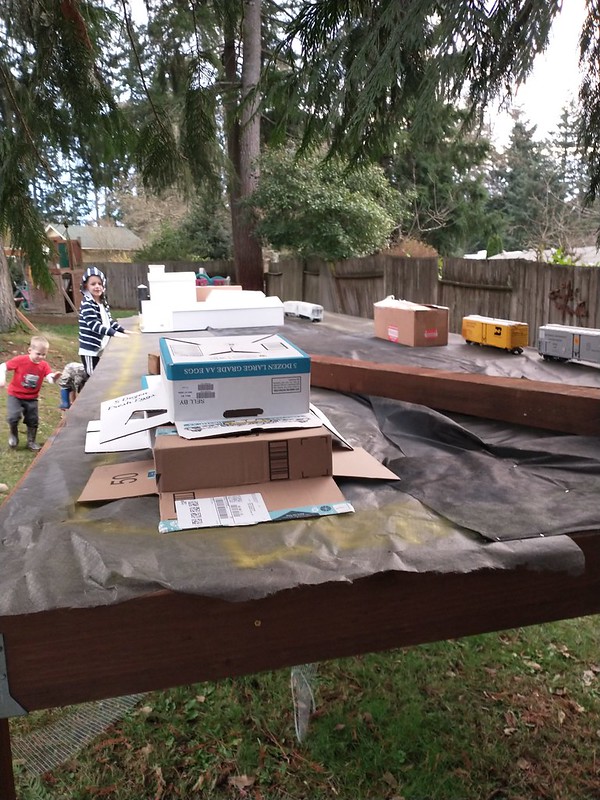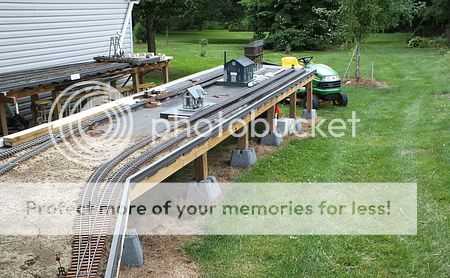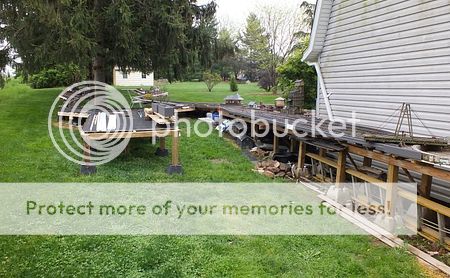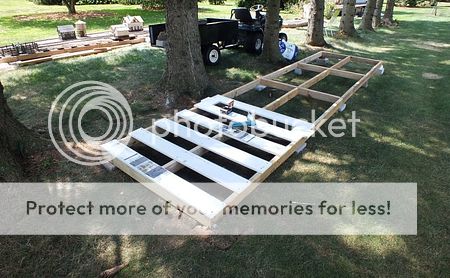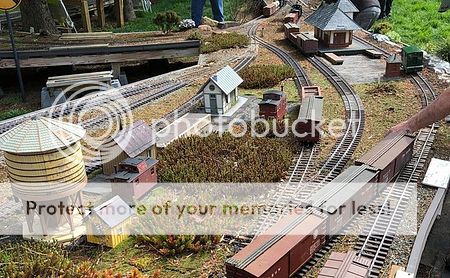I’ve never taken the time to draw up a track plan for the layout, but I finally sat down and drew up a track plan of the layout I’m building. Note each grid square equals 2’
One of the difficulties of outdoor modeling is creating track plans that take into account the ground. In my case, my backyard slopes away from the house, towards the top left hand corner of the drawing. As a result, I had to have a 4% grade from the staging yard to the main layout area. Not ideal, but I know I can handle the max 10 car trains with ease (I once pulled 32 cars up a 150’ of 4% grade in the rain). This also presents access issues. I have two removeable bridge sections that span from the garage area door way, and what’s labeled as “Sammamish River Crossing”. This allows regular walkway access to the backyard when ops sessions are not taking place. By making these compromises, I can have both the staging yard around 43" high along with the main layout section about 45" above the ground. If I had not dropped the grade, the section of Redmond would have been 70+" above ground.


Detail “A” is the staging yard in the garage. The longest track holds 8 cars, so there is lots of above layout storage for rolling stock. At the end of the staging yard is a sliding transfer table that allows for run around moves on yard tracks 2-4. This functions not only as a staging yard, but also to represent the area of Woodinville, where the two locals interchanged cars, and often empty cars for Darigold where stored.

