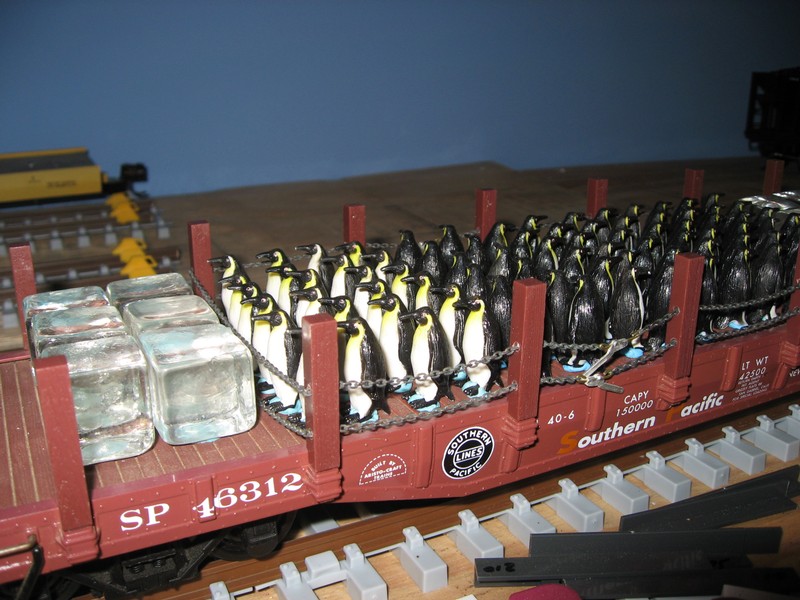After creating a small area for a freight yard for outside operations a few years back, we have finally started work again in the basement, to expand the freight yard, and start the inside portion of the layout… The ““Crew rest”” area of the basement was finished, when we built, back in 2005… However, the train area was unfinished…
Over the years, we have been gradually working on getting the basement walls studded in and insulated… Over the past few months, we have got it wired, and the north wall dry walled in… Jane has spent a few hours, with a paint brush, working on the sky area, and got the north wall done to the point where we could start moving some existing layout tables into position and creating some new tables…
Folks that have visited have seen the tables for the inside industrial area, sitting in the middle of the basement… I built that a few years back, to test out my track plan for it… The first step, was to move the 3 tables into position along the deepest part of the north wall…
In the below 2 pictures, you can see those modules against the far wall… The pink, and blue Styrofoam areas on the wall are to be a couple of the industrial buildings… The industrial area starts at the door on the left and runs all along that wall… it will make for a nice switching area, as there is room for about 12-14 freight cars at the industries… There will be 2 lift out bridges at the door for both the upper area and the lower area.

The table in front of the industrial area will be the basement upper level freight yard area, and the bottom level will be part of the Bluefield freight yard for outside operations… The table at the bottom right was installed years ago, and is part of the existing Bluefield freight yard… Currently, I am using the top area as a work area…

The above area looks at the same area, but from the other side of the utility room… Again, the tables on the left bottom were installed years ago…
In the below picture, this is taken along the north wall… Tables on the left have been exisiting… The wall on the right side, is the one we just got finished working on… The basement freight yard area is a full 4 ft wide, as it can accessed from either side… The table at the bottom right is 30 inches wide… Where this table sticks out from the larger table, I will install a diagonal brace plywood to swing the tracks out to line up properly…

The below picture gives a look at the same area, from the west side…

A lot of work, still to come… Cover the plywood with foam board, and lay tracks… Need at least 2 lift out bridges to reach the bottom areas… Trying to get the bottom freight yard somewhat operational before the first Ops session in May…
The below picture is taken from the south side, looking north… Tables in the foreground on the right and left sides have been installed for a while…
You can see the freights cars on the bottom freight yards, and the freight cars on the top left, which is currently the fiddle yard…

More to come, as the project progresses…








