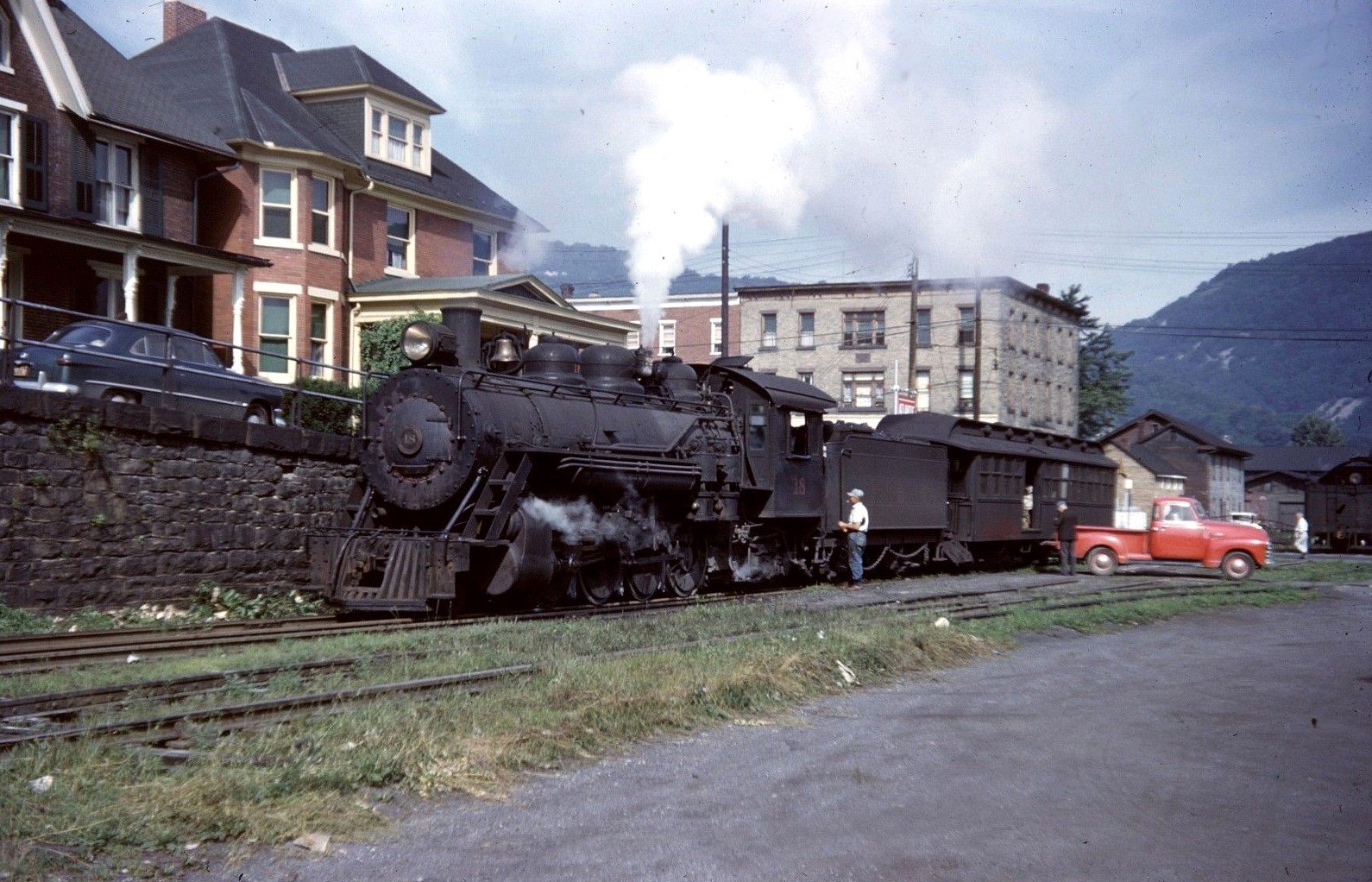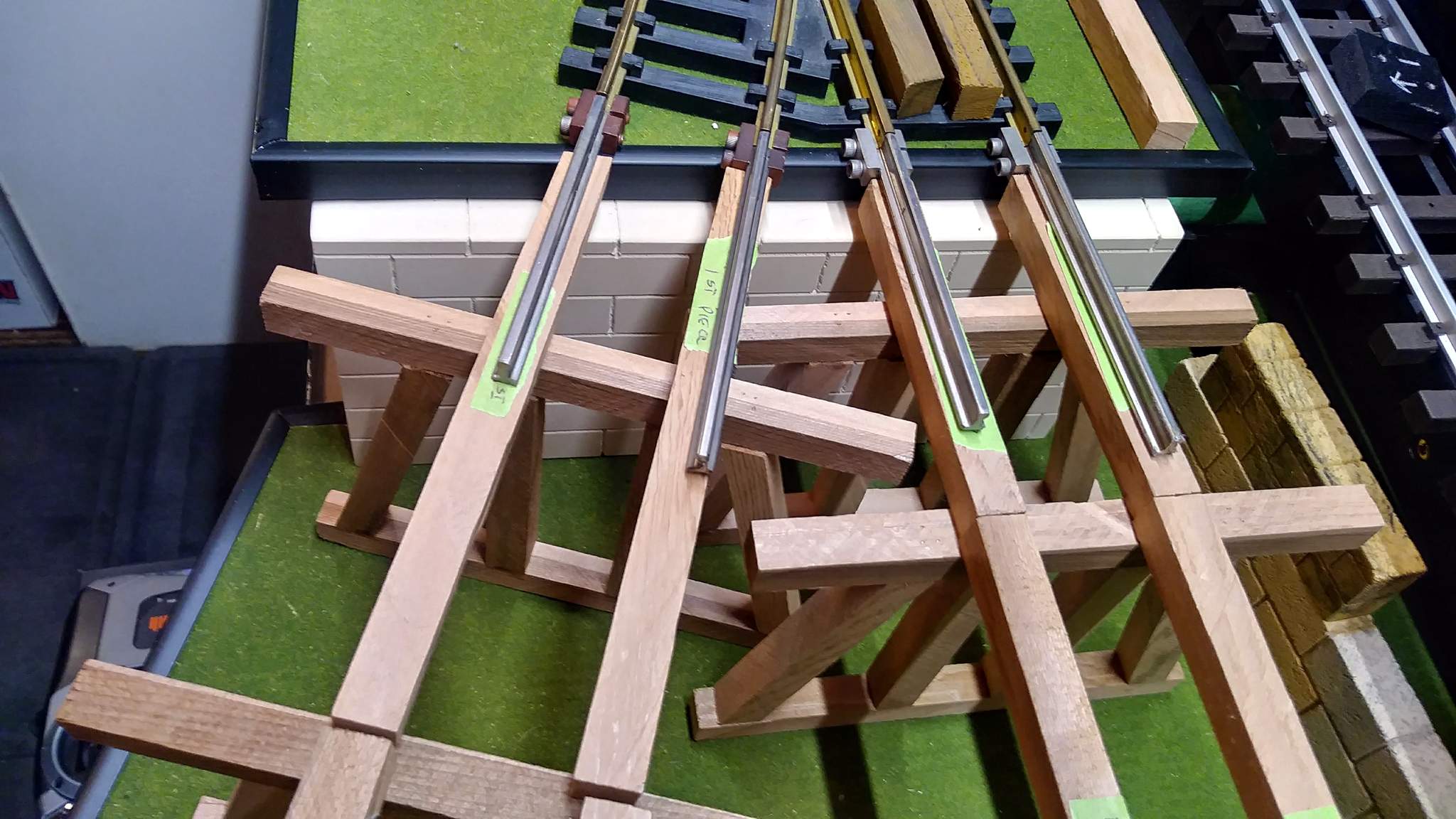Your Opinion time. Before I begin assemble the trestles I need to finish the retaining wall across the face of the ramp track. When mocking this up with one of my small block samples it looked good with the courses running parallel to track grade, rather than level. In order to be sure this doesn’t look odd I made a full size paper mock up as shown below…


Personally, I think it would look odd, and highly unlikely, if the courses ran parallel to the ground and were trimmed at track level. With them running parallel to the track, one can assume that the balance of the course is buried in the ground. The other way around, a stone cutter would have needed to custom cut every block.
Am I seeing this correctly (trying to model by eye as suggested earlier) ?
If y’all think it looks dumb this way I could always switch to a solid concrete wall with maybe some detail and expansion joints eliminating the courses.
-OR-
I could ask WWTEBTD? (what would the EBT do). The only situation I’m aware of where a ramp track was supported by a retaining wall is in Rockhill Furnace at the coal dock where a concrete wall holds back a portion of the ramp track. However, in Mount Union, a stone retaining wall was used to hold back the street as shown in this photo from 1950…

When this wall was built, the stone courses were kept level, then a heavy cap stone was run along at street grade. I wouldn’t make blocks this small as it would increase the labor and not match the other sections already in place. BUT, the capstone idea might work as I’m already using a 6" cap stone on the others.
BTW, besides a mid 50’s dump truck in 1:18 (which has proven hard to find) I also need that Ford sedan and the Chevy pickup!













