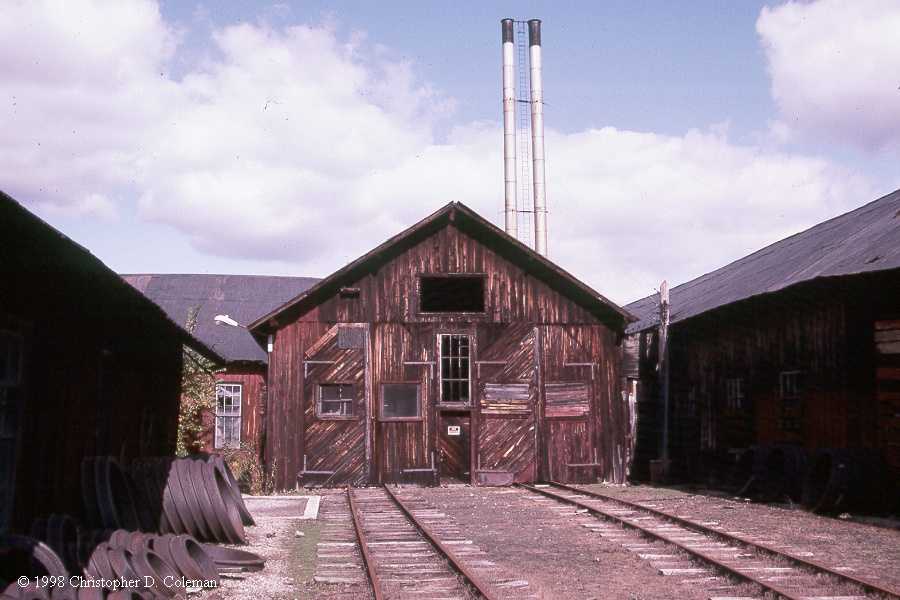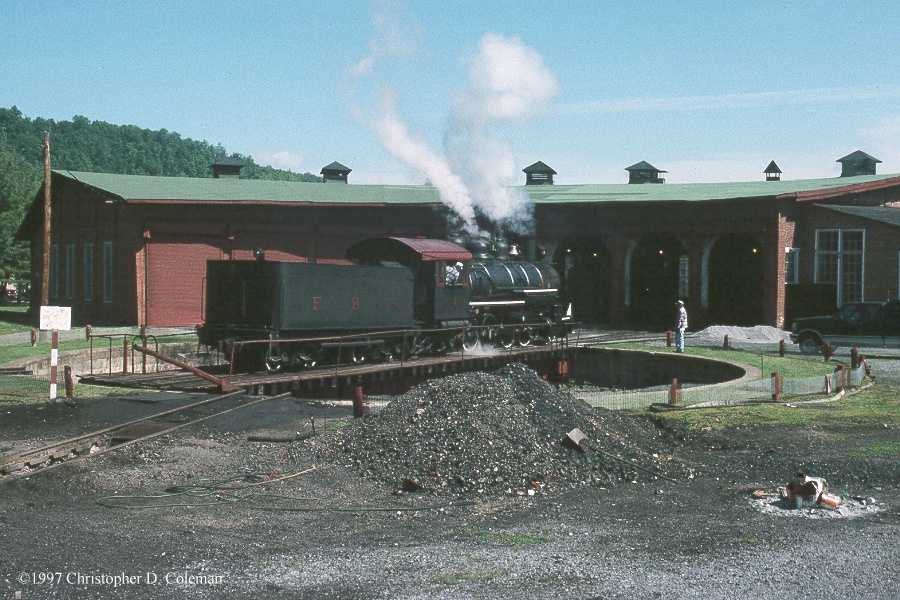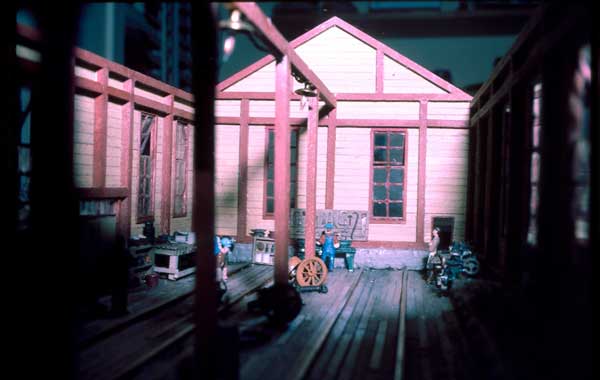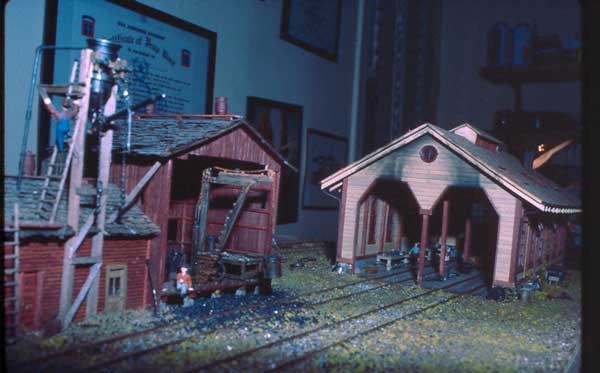So, I’m going to build an enginehouse. I’m going to try to take a lot of what I’ve gleaned from the excellent structures on the P&OC and make them with solid walls covered in more accurate looking siding and other coverings. The design will be largely freelance, but along the lines of what you see for the WP&Y at Whitehorse, or the EBT at Mt. Union (though larger than the Mt Union one, and more complex than the Whitehorse one… but I’m getting ahead of myself.)
In the interest of a building that’s been around for awhile, I’m considering going for the wood look, probably with vertical siding on the outside, and a metal roof of some kind. Unless I can’t figure out the roof, and end up covering it with something that looks like more traditional roofing … windows and doors will be as I can find them … but it will have both … and the building will be LARGE … in that it will have three bays, and be somewhere around five feet long, with a small shop area at the extreme end (ie past where the rails stop.)
So as I get started laying out my drawings, I have some questions:
1.) Because of the orientation of locomotives on the railroad (thus far, I haven’t managed to find space for a big enough turntable…) the locomotives will be backed into the engine house. This means that any smokestack vents will be located on the end with the doors … which means all my elaborate plans for a functional roll up door are out the window, as it would either have to magically pass through, or would block entirely, the smokestack vent when up. So we do swinging double doors on each bay. Traditionally, did such doors swing IN or OUT, and why? I’ve seen museum examples of both, and both had problems created by where the swing was. Other than clearing the tallest locomotive, was there a rule for the height of such doors? And, while we’re on the subject of smokestack vents, was this simply a chimney with a cover to prevent weather coming down, or was there some kind of powered blower usually attached to these devices? Did they simply sit above the stack, or was there a mechanism to lower them over the stack?
I’ve had hands-on with two different sets of steam locomotives, and neither had an enginehouse so equipped… one didn’t use the shop for “hot” locomotives, and the other, well, just dealt with a lot of smoke when you first opened the doors in the morning!
2.) While I can find plenty of examples of the wooden siding on the outside of this kind of building, all the ones I’ve had direct experience with had insulation on the inside (metal building) or were covered with modern plywood … for an enginehouse built in the 30’s or 40’s, what would have been found on the inside of the walls, and the underside of the roof? I don’t need to go bananas with this… paint will suffice if that kind of surface was present… but while I’m not going for the superdetailed interior, enough to make it look “right” for pictures with the doors open and not all of the bays full would be nice.
3.) Is there a rule about the angle of the peak of the roof on this type of building? I can guess as to what “looks right” … but if there’s a rule for how big a roof truss you need to span what’s rapidly becoming a building that’s basically 50 feet wide, this would be the time to make those kinds of plans! (The building will likely have doors approx. 15 feet tall with enough space above them and below the roof truss to make sense… likely 10 real inches from foot to where the peaked truss part starts.
I guess this isn’t really that huge a building by “real” standards … about 100’ long by 50’ wide by probably some 25’ high, but the footprint on the indoor layout is just LARGE. Will be interesting to see how the power plant and crusher/concentrator come out …
Anyway, any input would be appreciated. I picked this one for the first time 'round because it’s a very basic shape, and while large, relatively simple to lay out (with the exception of the aforementioned doors…) Hopefully by the time I get to Depots, I’ll be a master at this.
Matthew (OV)







