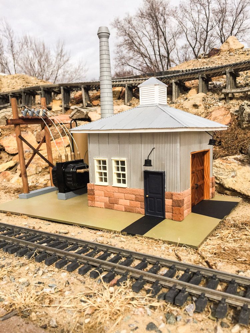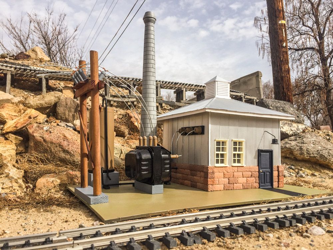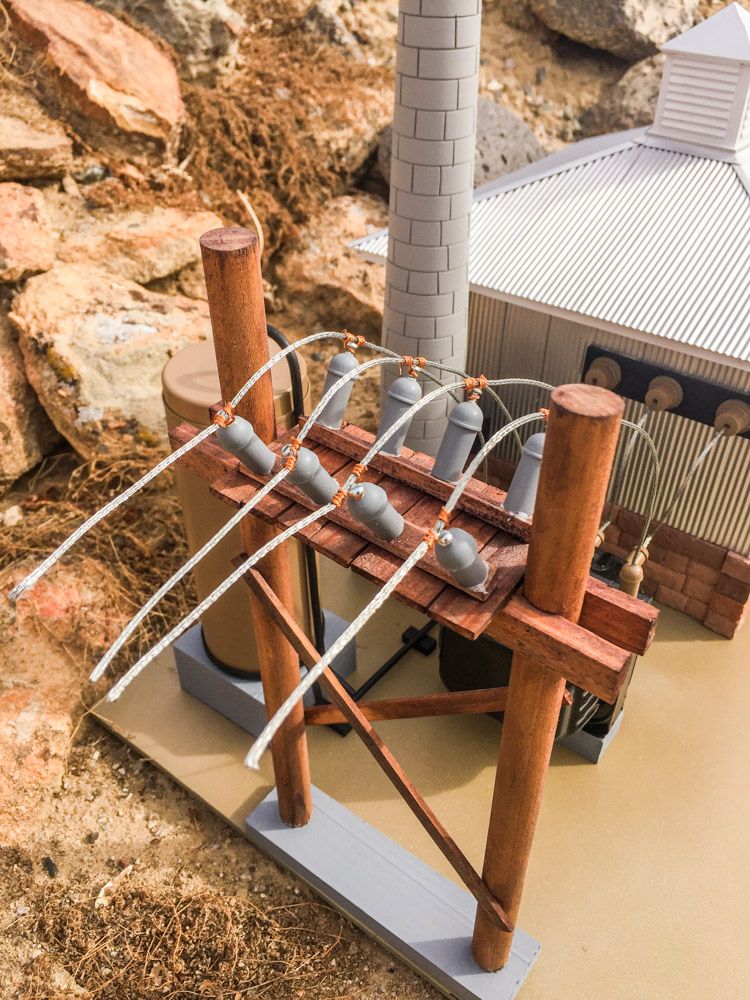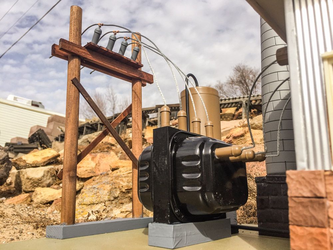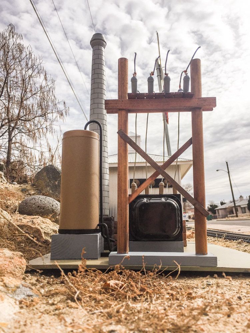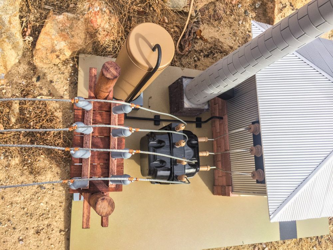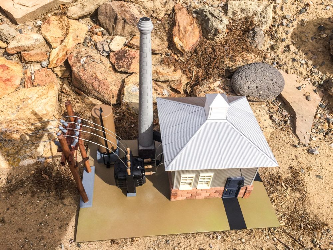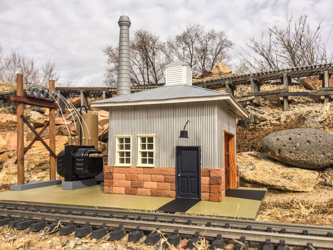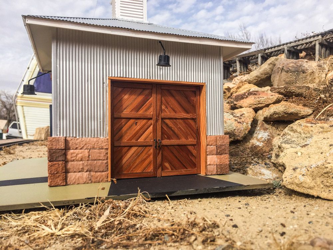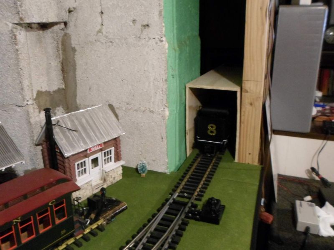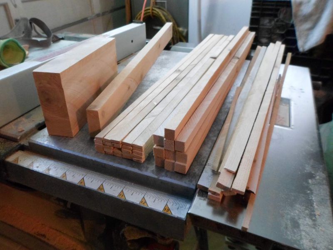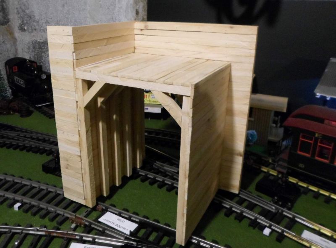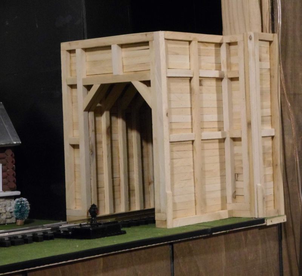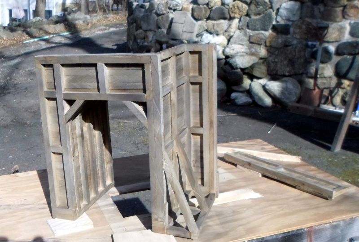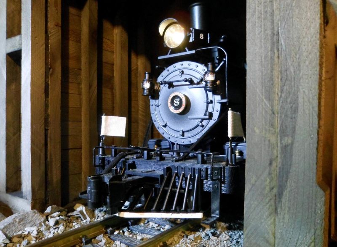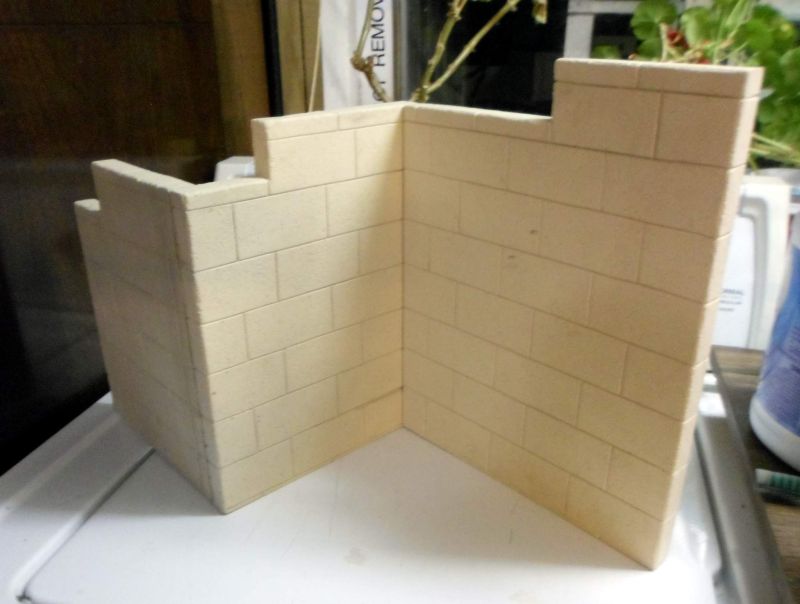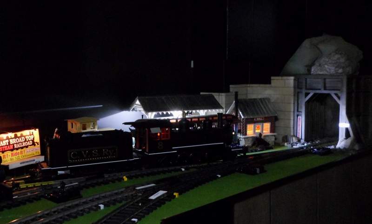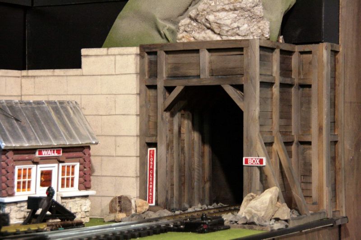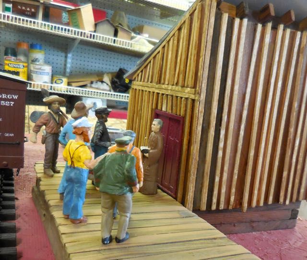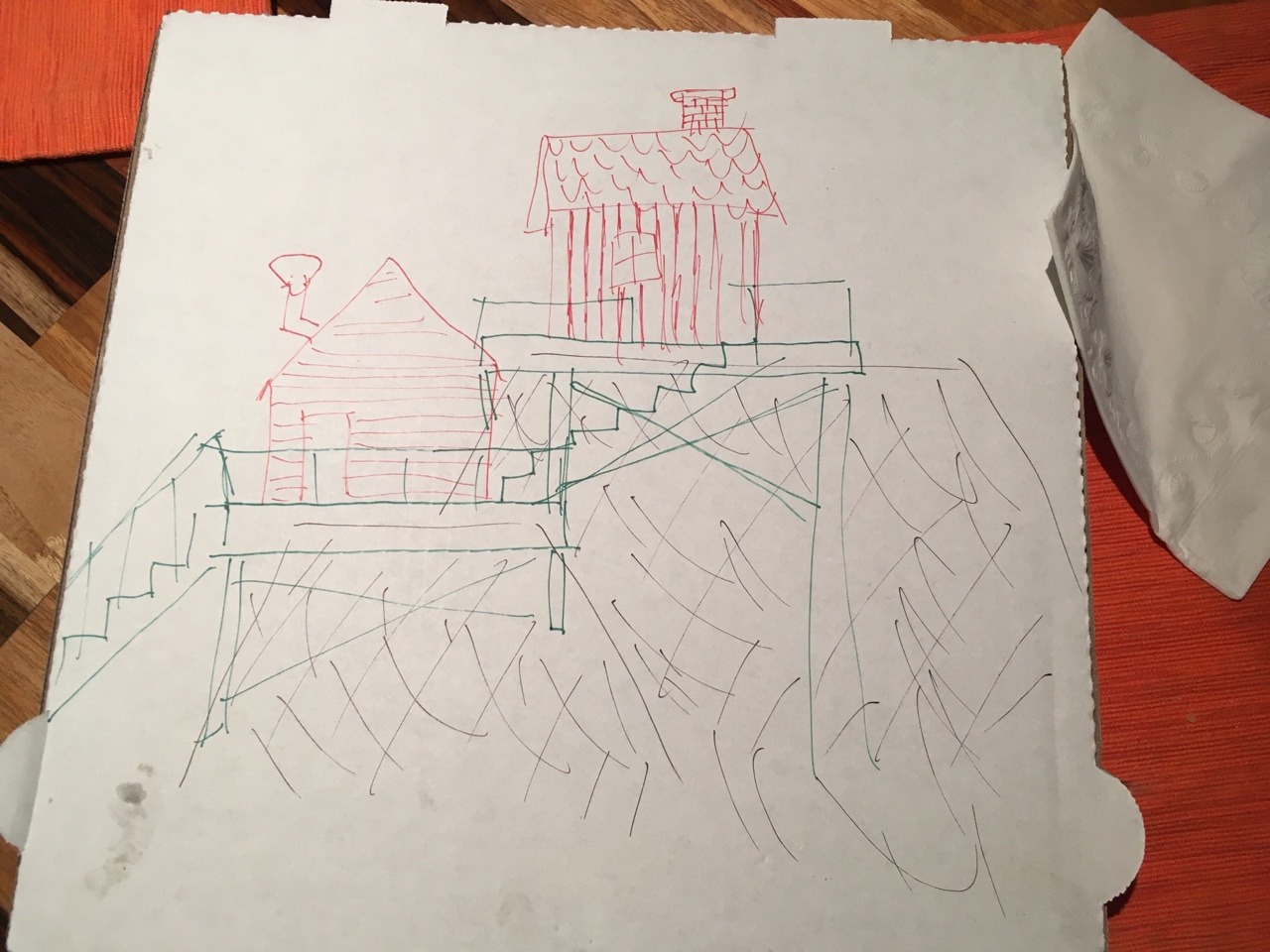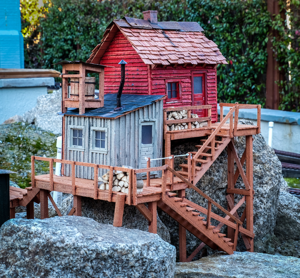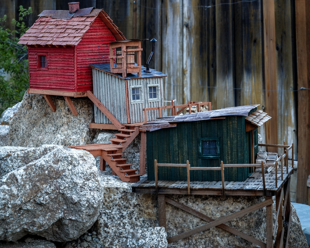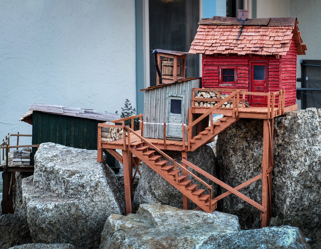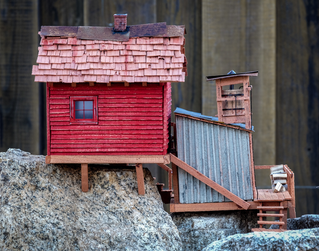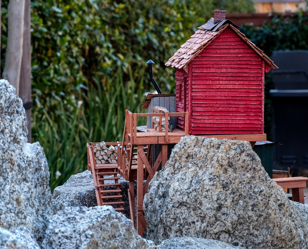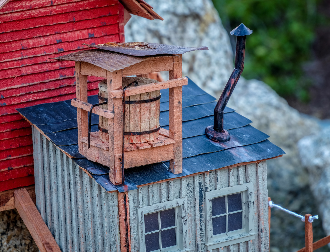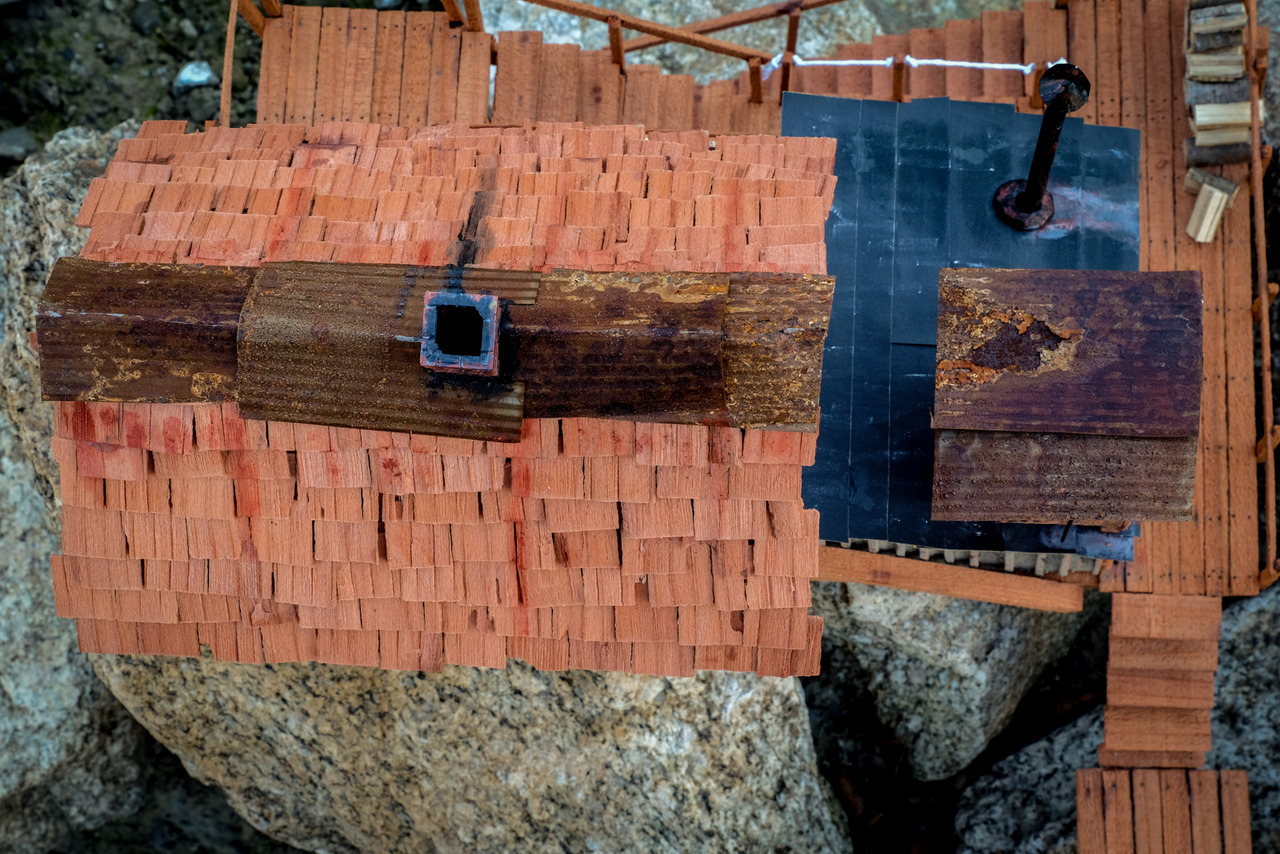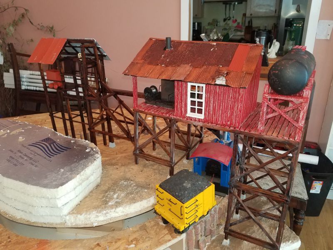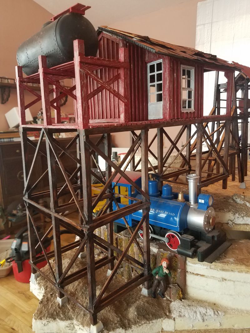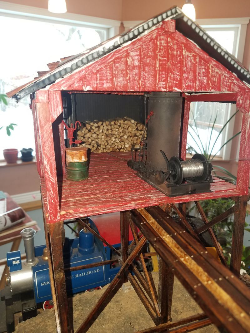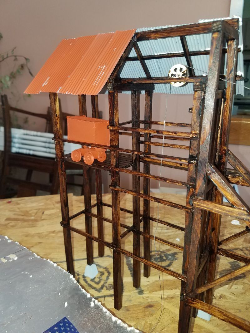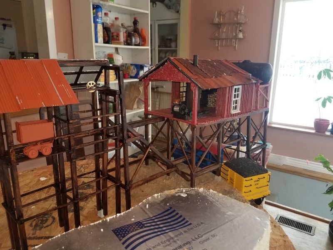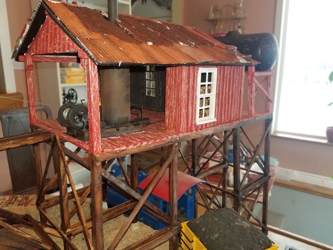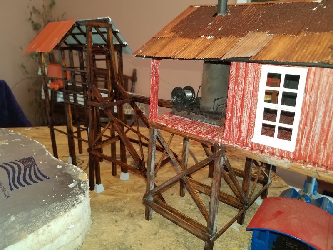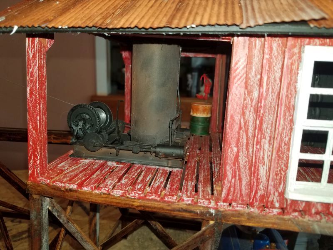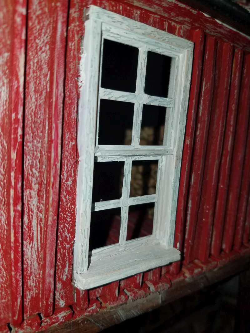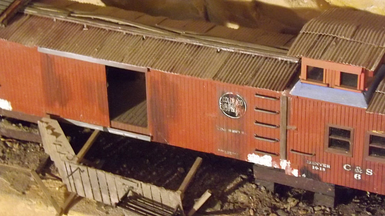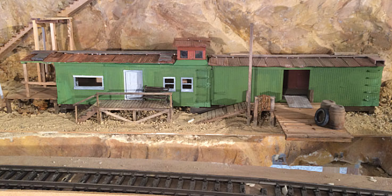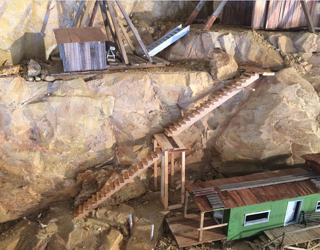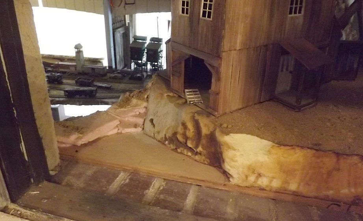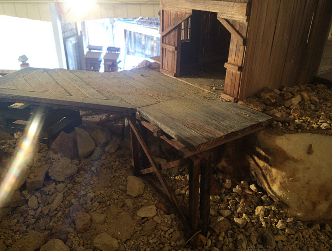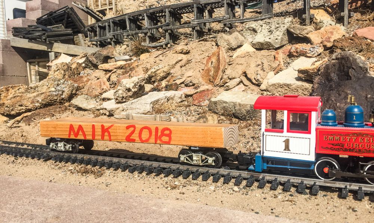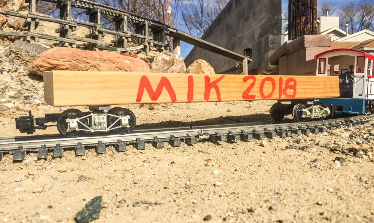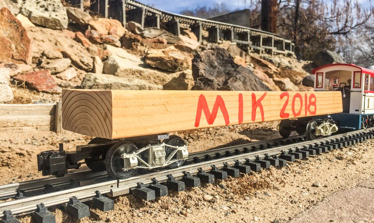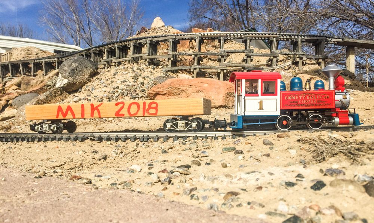Never before have I met with such ridicule and derision … for I have a beautiful Mack pickup in the works and thought that I might challenge my own No More Wooden Buildings decree, after watching a board and beam construction dissolve before my eyes in my environment and build a suitable Section house stable…
A beautiful drawing ensued…
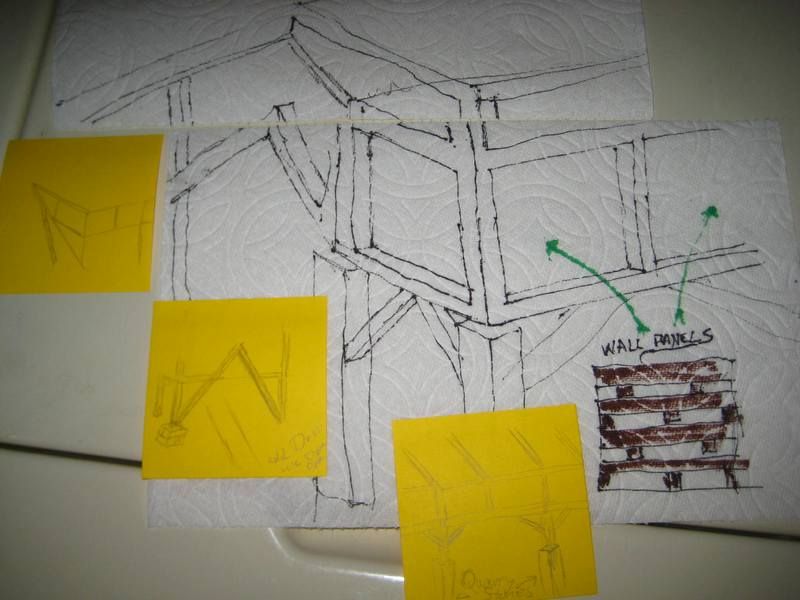
With Post-its and color!
But No! My nervous buddy couldn’t bear the thought of my winning again and his attack was relentless!
I beat the depression a couple of weeks later and thought of my promise to Dave, well I do need bridges, especially after my potential winner warped all to heck last year …
So I researched through my wasted youth… er wasted time saving interesting and informative photographs and recalled a 100 year old beauty and 2 variations …
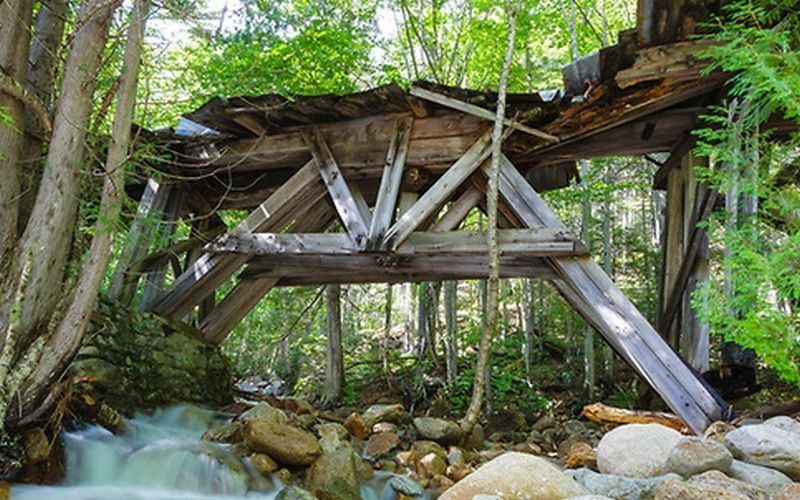
Another drawing; 1st, a need to bend it…

Still my heckler was on me about dirty sox!
My intention was TheTribute to The Mik who used the washer/dryer tops as his workshop… I had to step away from the laptop …
The above is silliness, while the mocking was true … it was in play. We are still good buds.
Just ‘splain’ my change of plans.

90 degrees in the shade in February … I pre-cut the parts the day before and started shooting…


Tops trimmed on the band saw for the stringers … next to check the fit…

Kinda lonely in all that space. Gee if 1 is good, then 2 will be better … Go for it!

Time to remove some plastic…

Since I decided to use wooden ties, I knew I’d need a lazy butt way to spike my rails… Turns out I have a Harbor Freight rail spiker!

By playing with the pressure setting and spacers to defeat the safety I found a dangerous way to shoot spikes. My trial and error way at the beginning was wrong! I know Go Figure!
In the end… leave them long, use Channel locks (pliers) to squeeze them over the rail foot, then off with their heads! A separating disc and the Dremmel. The burr even kinda looks like the spike head… so I dream…

Gluing stringers to arches with clamp substitutes

I glued the ties on and test fit the guard rails…

Ties/rails are spiked and more details…

I painted the guard rails.

Thanks for looking, yes it is a simple bridge and too much story, oh well.
Thanks to Dave for letting me recycle old wood.
It was nice to finish something this year.
Edit; Cost;$0.00, Old recycled wood, some from an open TitebondIII, barrels from the hope box (as in I hope I can use some of this junk someday) and the link to my whinny build…
https://www.largescalecentral.com/forums/topic/27790/mik2018-recycled-or-pilfered?page=2
I started you on the 2nd page to avoid the heckler…(https://www.largescalecentral.com/externals/tinymce/plugins/emoticons/img/smiley-surprised.gif)



















